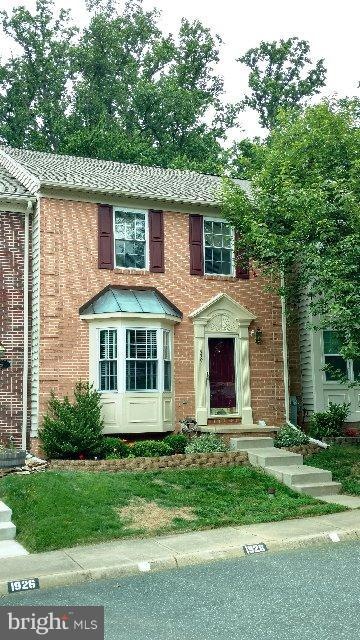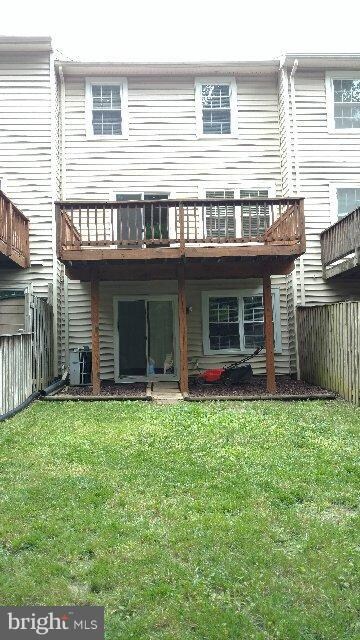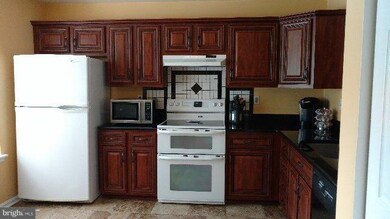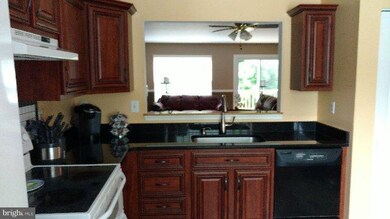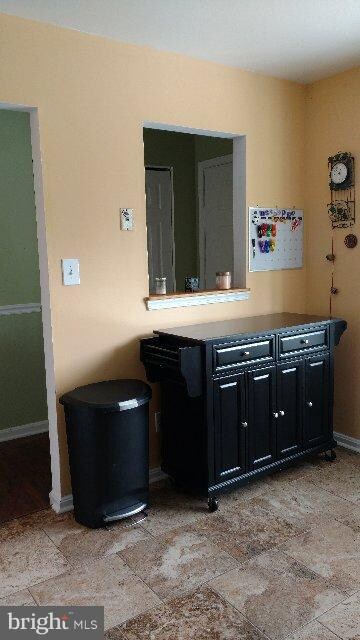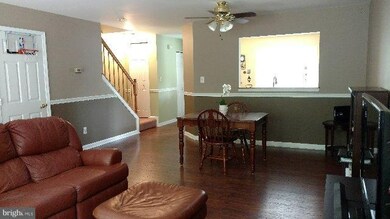
1930 Thomas Run Cir Bel Air, MD 21015
Estimated Value: $320,000 - $330,000
Highlights
- Deck
- Vaulted Ceiling
- Backs to Trees or Woods
- Hickory Elementary School Rated A-
- Traditional Floor Plan
- Wood Flooring
About This Home
As of December 2017Fresh paint * kitchen upgrades: granite counters, tile floor, cabinets * new Pergo wood tone floor in LR/DR - scratch resistant * freshly stained deck overlooking fenced rear yard that backs to wooded open space. Finished LL walk-out to rear. Soaking tub & shower stall * fun chalk wall in BR 2. Custom blinds & light fixtures. Quiet court location. Move in before new school year. See MRIS docs
Last Agent to Sell the Property
O'Neill Enterprises Realty License #00921 Listed on: 06/21/2017
Townhouse Details
Home Type
- Townhome
Est. Annual Taxes
- $2,249
Year Built
- Built in 1991
Lot Details
- 2,178 Sq Ft Lot
- Two or More Common Walls
- Back Yard Fenced
- The property's topography is level
- Backs to Trees or Woods
- Property is in very good condition
HOA Fees
- $60 Monthly HOA Fees
Home Design
- Composition Roof
- Vinyl Siding
- Brick Front
Interior Spaces
- Property has 3 Levels
- Traditional Floor Plan
- Chair Railings
- Vaulted Ceiling
- Ceiling Fan
- Recessed Lighting
- Window Treatments
- Bay Window
- Window Screens
- Sliding Doors
- Six Panel Doors
- Family Room
- Combination Dining and Living Room
- Wood Flooring
Kitchen
- Eat-In Kitchen
- Double Oven
- Electric Oven or Range
- Ice Maker
- Dishwasher
- Upgraded Countertops
- Disposal
Bedrooms and Bathrooms
- 3 Bedrooms
- En-Suite Primary Bedroom
Laundry
- Laundry Room
- Dryer
- Washer
Partially Finished Basement
- Walk-Out Basement
- Basement Fills Entire Space Under The House
- Connecting Stairway
- Rear Basement Entry
- Sump Pump
- Basement Windows
Home Security
Parking
- On-Street Parking
- 2 Assigned Parking Spaces
Outdoor Features
- Deck
Schools
- Hickory Elementary School
- Southampton Middle School
- C Milton Wright High School
Utilities
- Central Air
- Heat Pump System
- Vented Exhaust Fan
- 60 Gallon+ Electric Water Heater
- Fiber Optics Available
- Cable TV Available
Listing and Financial Details
- Tax Lot 434
- Assessor Parcel Number 1303264335
Community Details
Overview
- Association fees include road maintenance, trash
- Villages Of Thomas Run Community
- Village Of Thomas Run Subdivision
Amenities
- Common Area
Recreation
- Community Playground
Pet Policy
- Pet Restriction
Security
- Storm Doors
- Fire and Smoke Detector
Ownership History
Purchase Details
Home Financials for this Owner
Home Financials are based on the most recent Mortgage that was taken out on this home.Purchase Details
Home Financials for this Owner
Home Financials are based on the most recent Mortgage that was taken out on this home.Purchase Details
Home Financials for this Owner
Home Financials are based on the most recent Mortgage that was taken out on this home.Purchase Details
Home Financials for this Owner
Home Financials are based on the most recent Mortgage that was taken out on this home.Purchase Details
Home Financials for this Owner
Home Financials are based on the most recent Mortgage that was taken out on this home.Similar Homes in Bel Air, MD
Home Values in the Area
Average Home Value in this Area
Purchase History
| Date | Buyer | Sale Price | Title Company |
|---|---|---|---|
| Gortunato Gabriella A | $212,500 | Sage Title Group Llc | |
| Carter Brian A | $239,000 | -- | |
| Carter Brian A | $239,000 | -- | |
| Snyder Michael J | $98,900 | -- | |
| Mc Gee Robert W Inc | $25,600 | -- |
Mortgage History
| Date | Status | Borrower | Loan Amount |
|---|---|---|---|
| Open | Fortunato Gabriella A | $198,500 | |
| Closed | Gortunato Gabriella A | $206,125 | |
| Previous Owner | Carter Brian A | $179,487 | |
| Previous Owner | Carter Brian A | $47,800 | |
| Previous Owner | Carter Brian A | $191,200 | |
| Previous Owner | Carter Brian A | $191,200 | |
| Previous Owner | Snyder Michael J | $110,000 | |
| Previous Owner | Snyder Michael J | $68,369 | |
| Previous Owner | Snyder Michael J | $100,250 | |
| Previous Owner | Mc Gee Robert W Inc | $592,000 |
Property History
| Date | Event | Price | Change | Sq Ft Price |
|---|---|---|---|---|
| 12/15/2017 12/15/17 | Sold | $212,500 | -3.4% | $113 / Sq Ft |
| 10/31/2017 10/31/17 | Pending | -- | -- | -- |
| 06/21/2017 06/21/17 | For Sale | $219,900 | -- | $117 / Sq Ft |
Tax History Compared to Growth
Tax History
| Year | Tax Paid | Tax Assessment Tax Assessment Total Assessment is a certain percentage of the fair market value that is determined by local assessors to be the total taxable value of land and additions on the property. | Land | Improvement |
|---|---|---|---|---|
| 2024 | $2,706 | $251,667 | $0 | $0 |
| 2023 | $2,575 | $238,233 | $0 | $0 |
| 2022 | $2,450 | $224,800 | $67,000 | $157,800 |
| 2021 | $2,452 | $218,633 | $0 | $0 |
| 2020 | $2,452 | $212,467 | $0 | $0 |
| 2019 | $2,381 | $206,300 | $67,000 | $139,300 |
| 2018 | $2,316 | $202,500 | $0 | $0 |
| 2017 | $2,272 | $206,300 | $0 | $0 |
| 2016 | -- | $194,900 | $0 | $0 |
| 2015 | $2,333 | $194,900 | $0 | $0 |
| 2014 | $2,333 | $194,900 | $0 | $0 |
Agents Affiliated with this Home
-
Aimee O'Neill

Seller's Agent in 2017
Aimee O'Neill
O'Neill Enterprises Realty
(410) 459-7220
24 in this area
222 Total Sales
-
Kathryn Rash

Buyer's Agent in 2017
Kathryn Rash
Berkshire Hathaway HomeServices Homesale Realty
(410) 459-5137
12 in this area
77 Total Sales
Map
Source: Bright MLS
MLS Number: 1000111851
APN: 03-264335
- 1939 Millington Square
- 1941 Millington Square
- 1801 Chester Way
- 1868 Wye Mills Ln
- 1308 Dickinson Ct
- 1810 Glendale Ln
- 1874 Oxford Square
- 1105 Oakwood Ln
- 1006 Milchling Dr
- 1403 Prospect Mill Rd
- 914 Prospect Mill Rd
- 916 Luke St
- 1326 Eagle Ridge Run
- 1793 Falstaff Rd
- 413 Tyrell Ct
- 1223 Cheshire Ln
- 1002 Diamond Oaks Ct
- 1500 Eagle Ridge Run
- 1006 Diamond Oaks Ct
- 733 Farnham Place
- 1930 Thomas Run Cir
- 1932 Thomas Run Cir
- 1928 Thomas Run Cir
- 1934 Thomas Run Cir
- 1926 Thomas Run Cir
- 1924 Thomas Run Cir
- 1936 Thomas Run Cir
- 1922 Thomas Run Cir
- 1920 Thomas Run Cir
- 1938 Thomas Run Cir
- 1940 Thomas Run Cir
- 1942 Thomas Run Cir
- 1944 Thomas Run Cir
- 1916 Thomas Run Cir
- 1946 Thomas Run Cir
- 1914 Thomas Run Cir
- 1912 Thomas Run Cir
- 1950 Thomas Run Cir
- 1933 Millington Square
- 1935 Millington Square
