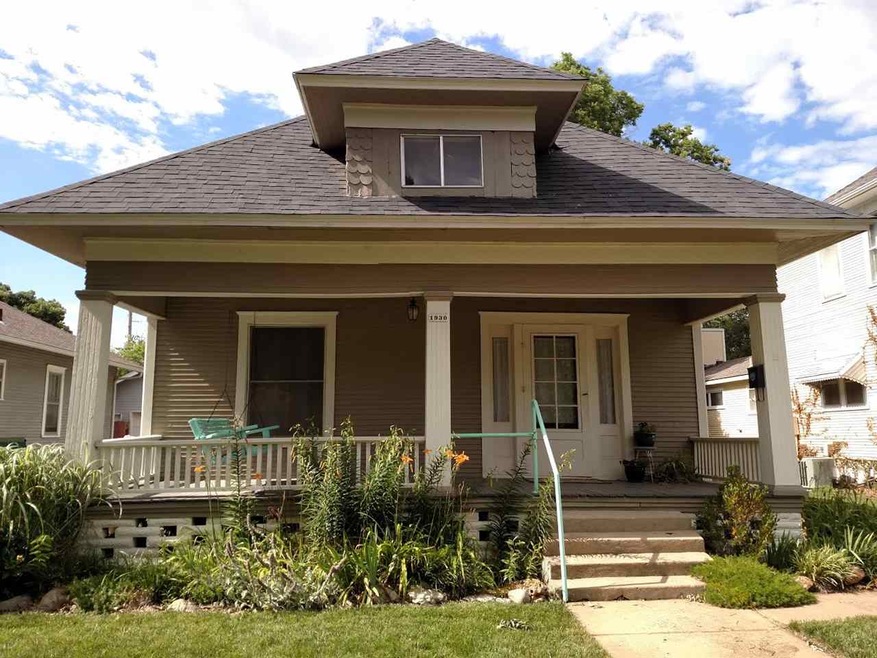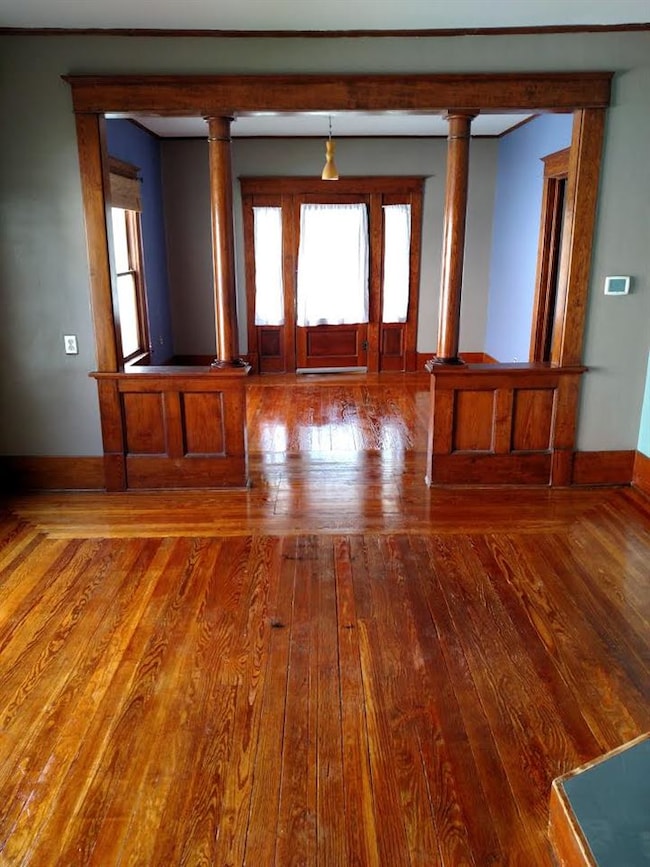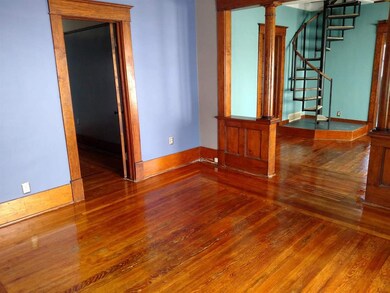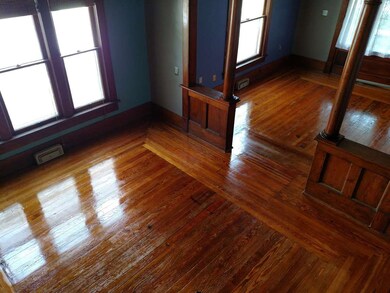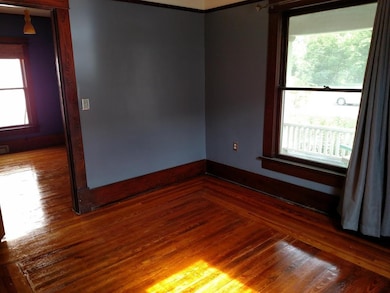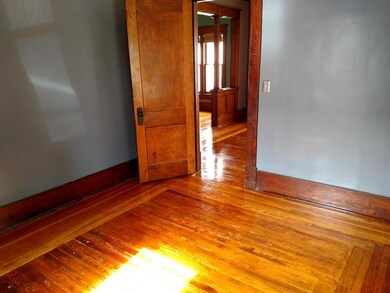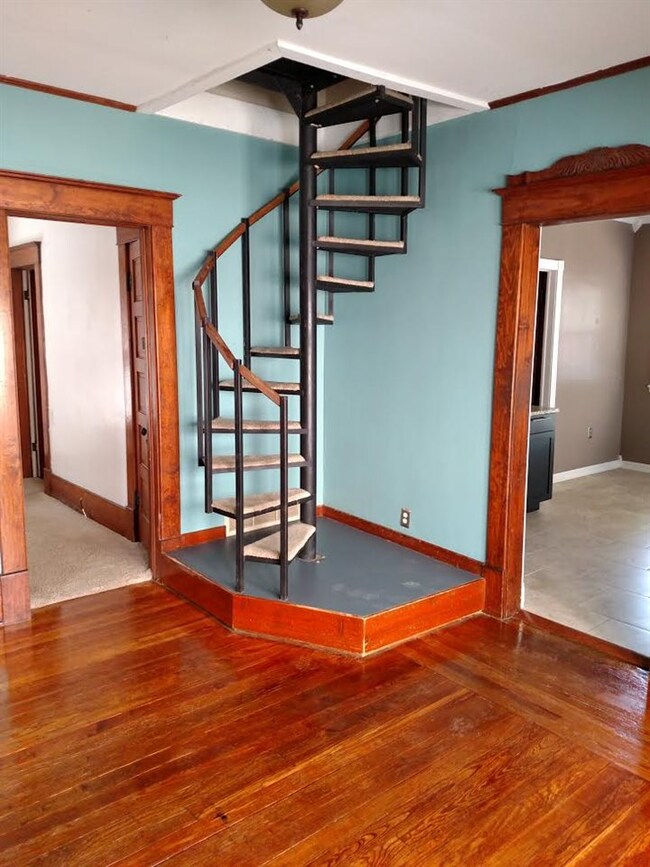
1930 W Mentor St Wichita, KS 67213
Delano NeighborhoodHighlights
- Deck
- Main Floor Primary Bedroom
- Formal Dining Room
- Wood Flooring
- Covered patio or porch
- 2 Car Detached Garage
About This Home
As of May 2025Set in Historic Delano and a neighbor to Friends University, this five bedroom and one bath home boasts a lot of character! As one of the 1st houses built on the block, you will find beautiful hardwood floors, built-ins, granite countertops in the kitchen, and original hardwood floors. Outside a covered patio in the front and an exuberant deck in the back, surrounded by an established flower garden, raised flower beds, a peach tree, strawberries, and oregano. Also in the back, you will find an oversized two car garage (Which could fit 4) and a chicken coop! The house has three finished rooms on the main level and two more unfinished bedrooms upstairs for the perfect buyer to play around with!
Last Agent to Sell the Property
Asher House Realty License #00235647 Listed on: 06/20/2017
Home Details
Home Type
- Single Family
Est. Annual Taxes
- $999
Year Built
- Built in 1910
Lot Details
- 6,728 Sq Ft Lot
- Wood Fence
Home Design
- Bungalow
- Composition Roof
Interior Spaces
- 1,118 Sq Ft Home
- 1.5-Story Property
- Ceiling Fan
- Formal Dining Room
- Wood Flooring
- Laundry on main level
Kitchen
- Electric Cooktop
- Dishwasher
- Disposal
Bedrooms and Bathrooms
- 3 Bedrooms
- Primary Bedroom on Main
- 1 Full Bathroom
Basement
- Basement Cellar
- Crawl Space
Parking
- 2 Car Detached Garage
- Oversized Parking
Outdoor Features
- Deck
- Covered patio or porch
Schools
- Franklin Elementary School
- Hamilton Middle School
- West High School
Utilities
- Central Air
- Heating System Uses Gas
Community Details
- Coops Subdivision
Listing and Financial Details
- Assessor Parcel Number 20173-129-30-0-21-02-011.00
Ownership History
Purchase Details
Home Financials for this Owner
Home Financials are based on the most recent Mortgage that was taken out on this home.Purchase Details
Home Financials for this Owner
Home Financials are based on the most recent Mortgage that was taken out on this home.Purchase Details
Home Financials for this Owner
Home Financials are based on the most recent Mortgage that was taken out on this home.Similar Homes in Wichita, KS
Home Values in the Area
Average Home Value in this Area
Purchase History
| Date | Type | Sale Price | Title Company |
|---|---|---|---|
| Warranty Deed | -- | Security 1St Title | |
| Warranty Deed | -- | -- | |
| Warranty Deed | -- | Security 1St Title |
Mortgage History
| Date | Status | Loan Amount | Loan Type |
|---|---|---|---|
| Open | $155,200 | New Conventional | |
| Previous Owner | $112,000 | New Conventional | |
| Previous Owner | $95,645 | FHA |
Property History
| Date | Event | Price | Change | Sq Ft Price |
|---|---|---|---|---|
| 05/14/2025 05/14/25 | Sold | -- | -- | -- |
| 04/19/2025 04/19/25 | Pending | -- | -- | -- |
| 03/17/2025 03/17/25 | For Sale | $155,000 | +12.7% | $118 / Sq Ft |
| 08/26/2022 08/26/22 | Sold | -- | -- | -- |
| 07/27/2022 07/27/22 | Pending | -- | -- | -- |
| 07/25/2022 07/25/22 | For Sale | $137,500 | +7.4% | $105 / Sq Ft |
| 09/22/2017 09/22/17 | Sold | -- | -- | -- |
| 08/17/2017 08/17/17 | Pending | -- | -- | -- |
| 06/20/2017 06/20/17 | For Sale | $128,000 | -- | $114 / Sq Ft |
Tax History Compared to Growth
Tax History
| Year | Tax Paid | Tax Assessment Tax Assessment Total Assessment is a certain percentage of the fair market value that is determined by local assessors to be the total taxable value of land and additions on the property. | Land | Improvement |
|---|---|---|---|---|
| 2025 | $1,745 | $16,722 | $2,519 | $14,203 |
| 2023 | $1,745 | $14,640 | $2,116 | $12,524 |
| 2022 | $1,602 | $14,640 | $1,990 | $12,650 |
| 2021 | $1,537 | $13,559 | $1,587 | $11,972 |
| 2020 | $1,482 | $13,041 | $1,587 | $11,454 |
| 2019 | $1,385 | $12,187 | $1,587 | $10,600 |
| 2018 | $1,005 | $8,913 | $1,346 | $7,567 |
| 2017 | $1,005 | $0 | $0 | $0 |
| 2016 | $1,003 | $0 | $0 | $0 |
| 2015 | $1,027 | $0 | $0 | $0 |
| 2014 | $1,007 | $0 | $0 | $0 |
Agents Affiliated with this Home
-

Seller's Agent in 2025
Cari Westhoff
Cloud 9 Realty Group, LLC
(316) 570-4338
1 in this area
108 Total Sales
-

Seller's Agent in 2022
John Greenstreet
Berkshire Hathaway PenFed Realty
(316) 393-4905
1 in this area
37 Total Sales
-
T
Buyer's Agent in 2022
Tyson Weidenbener
KSI Realty LLC
-

Seller's Agent in 2017
Ashley Collins
Asher House Realty
(316) 680-6400
1 in this area
84 Total Sales
Map
Source: South Central Kansas MLS
MLS Number: 537152
APN: 129-30-0-21-02-011.00
- 1919 W Maple St
- 233 S Vine St
- 1919 W Douglas Ave
- 321 S Saint Clair Ave
- 229 S Sedgwick St
- 2416 W Burton St
- 200 N Clarence St
- 2 S Martinson St
- 204 N Elizabeth St
- 243 N Saint Clair St
- 252 N Fern St
- 235 S Edwards Ave
- 119 Richmond N
- 236 N Elizabeth St
- 321 N Millwood St
- 918 S Sedgwick St
- 2017 W Polo Cir
- 2103 W Polo Cir
- 1002 W University Ave
- 2439 W 3rd St N
