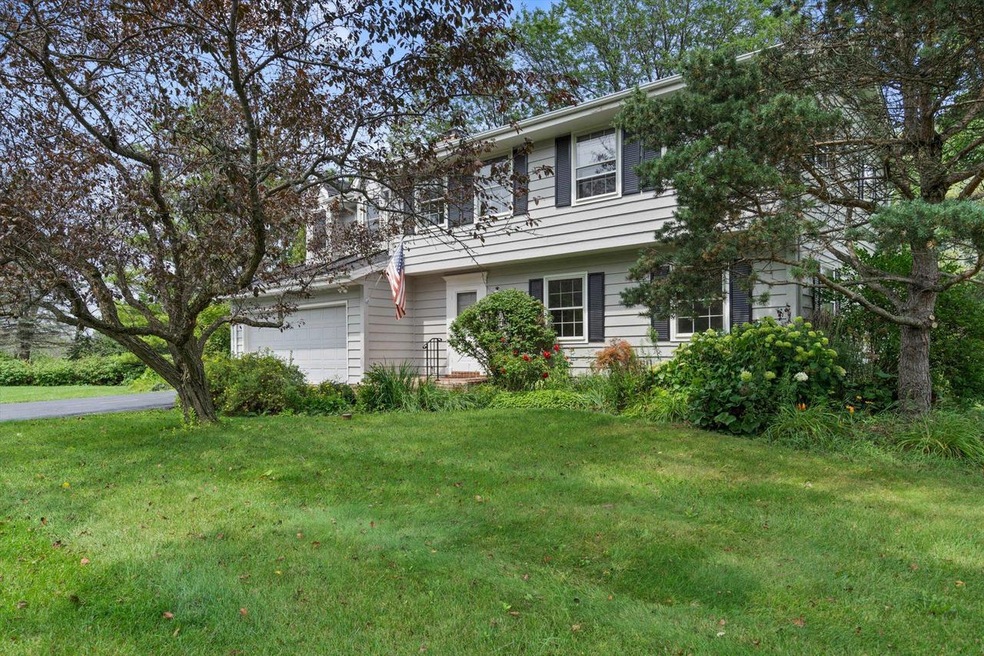
1930 W River Bend Ct Mequon, WI 53092
Estimated Value: $564,678 - $589,000
Highlights
- Waterfront
- Pond
- Walk-In Closet
- Oriole Lane Elementary School Rated A
- 2 Car Attached Garage
- Bathtub with Shower
About This Home
As of August 2021Relax on the patio while viewing the pond in the back yard. It feels like you're up north, but you're minutes away from everything Mequon has to offer. Cozy up in the primary bedroom with a fireplace, two walk in closets, a bathroom and private office. Space for everyone in this lovely home. Schedule your private showing.
Last Agent to Sell the Property
First Weber Inc- Mequon License #56756-94 Listed on: 08/04/2021

Last Buyer's Agent
Peggy Anderson
Shorewest Realtors, Inc. License #56583-90

Home Details
Home Type
- Single Family
Est. Annual Taxes
- $5,250
Year Built
- Built in 1975
Lot Details
- 0.81 Acre Lot
- Waterfront
- Sprinkler System
- Property is zoned R-4
Parking
- 2 Car Attached Garage
- Garage Door Opener
Home Design
- Wood Siding
Interior Spaces
- 2,631 Sq Ft Home
- 2-Story Property
- Water Views
Kitchen
- Range
- Microwave
- Dishwasher
- Disposal
Bedrooms and Bathrooms
- 4 Bedrooms
- Primary Bedroom Upstairs
- En-Suite Primary Bedroom
- Walk-In Closet
- Bathtub with Shower
- Bathtub Includes Tile Surround
- Primary Bathroom includes a Walk-In Shower
Basement
- Basement Fills Entire Space Under The House
- Block Basement Construction
- Crawl Space
Outdoor Features
- Pond
- Patio
Schools
- Oriole Lane Elementary School
- Lake Shore Middle School
- Homestead High School
Utilities
- Forced Air Zoned Heating and Cooling System
- Heating System Uses Natural Gas
- Well Required
- High Speed Internet
Listing and Financial Details
- Exclusions: Seller's personal property
Ownership History
Purchase Details
Home Financials for this Owner
Home Financials are based on the most recent Mortgage that was taken out on this home.Similar Homes in the area
Home Values in the Area
Average Home Value in this Area
Purchase History
| Date | Buyer | Sale Price | Title Company |
|---|---|---|---|
| Barsch Brian | $465,000 | None Available |
Mortgage History
| Date | Status | Borrower | Loan Amount |
|---|---|---|---|
| Open | Barsch Rebekah | $100,000 |
Property History
| Date | Event | Price | Change | Sq Ft Price |
|---|---|---|---|---|
| 08/12/2021 08/12/21 | Sold | $465,000 | 0.0% | $177 / Sq Ft |
| 08/12/2021 08/12/21 | Pending | -- | -- | -- |
| 08/04/2021 08/04/21 | For Sale | $465,000 | -- | $177 / Sq Ft |
Tax History Compared to Growth
Tax History
| Year | Tax Paid | Tax Assessment Tax Assessment Total Assessment is a certain percentage of the fair market value that is determined by local assessors to be the total taxable value of land and additions on the property. | Land | Improvement |
|---|---|---|---|---|
| 2024 | $5,747 | $411,400 | $128,400 | $283,000 |
| 2023 | $5,385 | $411,400 | $128,400 | $283,000 |
| 2022 | $5,336 | $410,400 | $128,400 | $282,000 |
| 2021 | $5,382 | $410,400 | $128,400 | $282,000 |
| 2020 | $5,250 | $349,400 | $122,400 | $227,000 |
| 2019 | $5,029 | $349,400 | $122,400 | $227,000 |
| 2018 | $4,978 | $349,400 | $122,400 | $227,000 |
| 2017 | $5,038 | $349,400 | $122,400 | $227,000 |
| 2016 | $5,077 | $349,400 | $122,400 | $227,000 |
| 2015 | $5,045 | $349,400 | $122,400 | $227,000 |
| 2014 | $5,031 | $349,400 | $122,400 | $227,000 |
| 2013 | $5,262 | $349,400 | $122,400 | $227,000 |
Agents Affiliated with this Home
-
Amy Becker
A
Seller's Agent in 2021
Amy Becker
First Weber Inc- Mequon
(414) 405-4573
41 in this area
107 Total Sales
-
P
Buyer's Agent in 2021
Peggy Anderson
Shorewest Realtors, Inc.
(262) 613-3333
Map
Source: Metro MLS
MLS Number: 1756375
APN: 150960010000
- 1521 W Eastbrook Dr
- 2049 W Glen Oaks Ln
- 213 W Fairview Dr
- 1550 W Mequon Rd
- 1429 W River Oaks Ln
- 812 W Glen Oaks Ln
- 3103 W Riverland Dr
- 12345 N East Shoreland Dr
- 11025 N Range Line Rd
- 12332 N Golf Dr
- 10800 N Norway Dr
- 2613 W Lake Vista Ct
- Lt4 the Green at Mequon
- Lt2 the Green at Mequon
- Lt3 the Green at Mequon
- 10632 N Hidden Reserve Cir
- 1998 W Hidden Reserve Ct
- Lt1 the Green at Mequon
- 11611 N Canterbury Dr
- 10702 N de La Warr Cir
- 1930 W River Bend Ct
- 1938 W River Bend Ct
- 1935 W River Bend Ct
- 11707 N Hillside Ln
- 1933 W River Bend Ct
- 11645 N Hillside Ln
- 11648 N Hillside Ln
- 11639 N Hillside Ln
- 1819 W Willow Pkwy
- 1928 W Ranch Rd
- 2010 W Ranch Rd
- 2005 W Ranch Rd
- 1803 W Willow Pkwy
- 2028 W Ranch Rd
- 11606 N Oriole Ln
- 11605 N Hillside Ln
- 11816 N Oriole Ln
- 2042 W Ranch Rd
- 2041 W Ranch Rd
- 1800 W Ranch Rd
