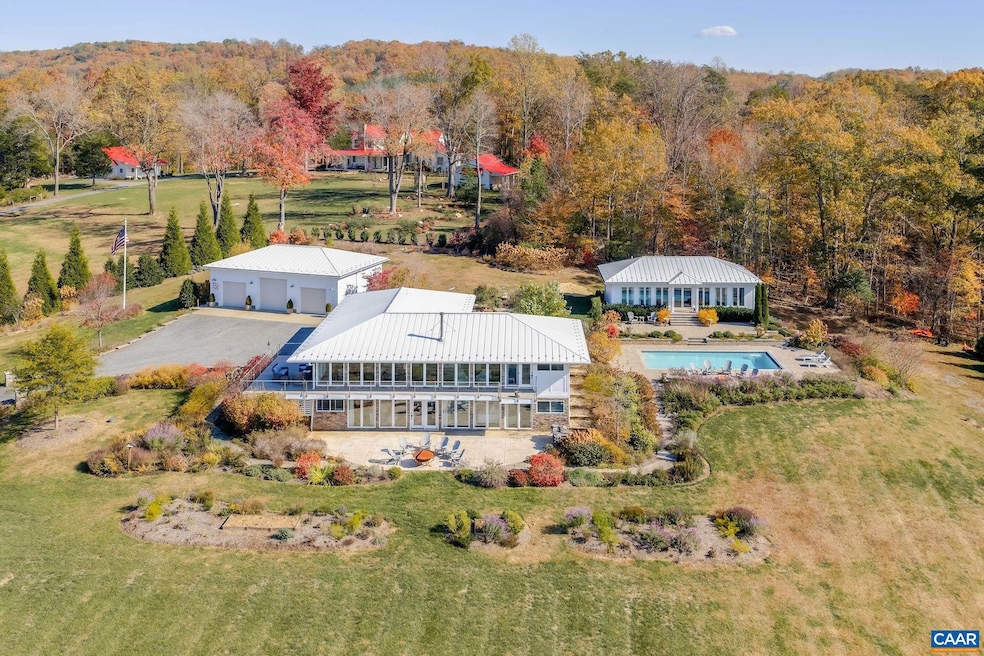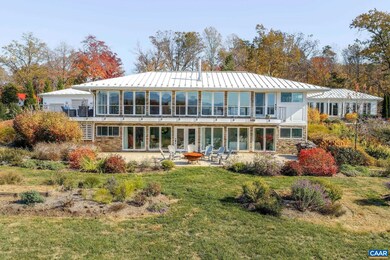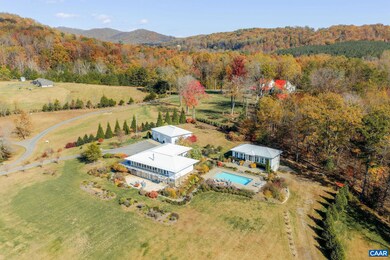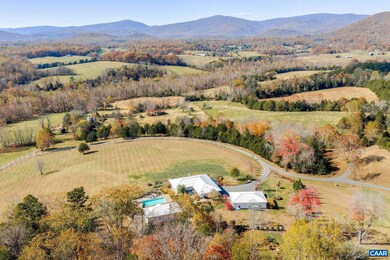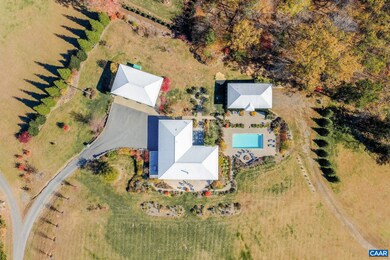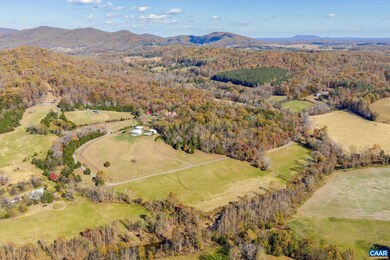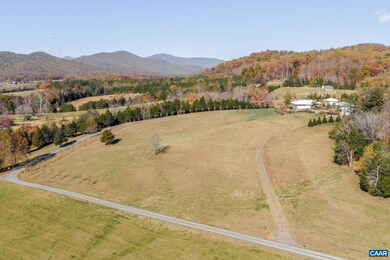1930 Walkers Mill Ln Madison, VA 22727
Estimated payment $10,778/month
Highlights
- Private Pool
- Waterfront
- Wolf Appliances
- Water Oriented
- 24.53 Acre Lot
- Contemporary Architecture
About This Home
Experience luxurious country living with this stunning contemporary estate in Madison, offering panoramic views of the Blue Ridge Mountains and frontage along the Rapidan River. Set on 24 beautifully landscaped acres, this property combines modern comfort with natural beauty. In 2021, a charming two-bedroom, one bath guest house and heated salt water pool with fire pit were added, creating the perfect retreat for entertaining or relaxing. The main residence was completely renovated in 2022, featuring a gourmet kitchen with Wolf range gas oven and a cozy seating area and fireplace, a main-level primary suite, and breathtaking views from every room. Enjoy manicured year-round gardens that ensure something is always in bloom, and a three-car garage with space for large vehicles. This remarkable property offers a rare opportunity to enjoy refined living surrounded by the tranquil beauty of Virginia?s countryside.,Granite Counter,Maple Cabinets,Painted Cabinets,White Cabinets,Wood Cabinets,Fireplace in Den,Fireplace in Kitchen
Listing Agent
(434) 964-7100 conor.murray@sothebysrealty.com FRANK HARDY SOTHEBY'S INTERNATIONAL REALTY License #0225228408[7776] Listed on: 11/07/2025
Home Details
Home Type
- Single Family
Est. Annual Taxes
- $6,000
Year Built
- Built in 2007
Lot Details
- 24.53 Acre Lot
- Waterfront
- Landscaped
- Private Lot
- Open Lot
- Sloped Lot
- Sprinkler System
- Partially Wooded Lot
Property Views
- Water
- Panoramic
- Woods
- Pasture
- Mountain
- Garden
Home Design
- Contemporary Architecture
- Slab Foundation
- Blown-In Insulation
- Cool or White Roof
- Metal Roof
- Wood Siding
- Cement Siding
- Stone Siding
- Low Volatile Organic Compounds (VOC) Products or Finishes
- Concrete Perimeter Foundation
- HardiePlank Type
- Chimney Cap
Interior Spaces
- 3,550 Sq Ft Home
- Property has 2 Levels
- Cathedral Ceiling
- 2 Fireplaces
- Gas Fireplace
- Insulated Windows
- Casement Windows
- Window Screens
- Living Room
- Dining Room
- Den
- Wolf Appliances
Flooring
- Wood
- Laminate
- Concrete
- Tile or Brick
- Slate Flooring
Bedrooms and Bathrooms
- 3.5 Bathrooms
Laundry
- Laundry Room
- Dryer
- Washer
Finished Basement
- Heated Basement
- Basement Fills Entire Space Under The House
- Interior and Exterior Basement Entry
- Basement Windows
Home Security
- Home Security System
- Carbon Monoxide Detectors
- Fire and Smoke Detector
Eco-Friendly Details
- Energy-Efficient Appliances
- Energy-Efficient Windows with Low Emissivity
- Green Energy Fireplace or Wood Stove
- Energy-Efficient Exposure or Shade
- Energy-Efficient Construction
- Energy-Efficient HVAC
- Energy-Efficient Lighting
- Green Energy Flooring
Pool
- Private Pool
- Green energy used to heat the pool or spa
Outdoor Features
- Water Oriented
- River Nearby
- Exterior Lighting
- Rain Gutters
Schools
- Madison Primary Elementary School
- William Wetsel Middle School
- Madison High School
Utilities
- No Cooling
- Heat Pump System
- Heating System Powered By Owned Propane
- Radiant Heating System
- Hot Water Heating System
- Geothermal Heating and Cooling
- Programmable Thermostat
- Well
- Tankless Water Heater
- Septic Tank
Community Details
- No Home Owners Association
- Reed Hill Farm Community
Map
Home Values in the Area
Average Home Value in this Area
Tax History
| Year | Tax Paid | Tax Assessment Tax Assessment Total Assessment is a certain percentage of the fair market value that is determined by local assessors to be the total taxable value of land and additions on the property. | Land | Improvement |
|---|---|---|---|---|
| 2025 | $4,663 | $1,175,600 | $364,400 | $811,200 |
| 2024 | $4,068 | $699,800 | $241,800 | $458,000 |
| 2023 | $4,068 | $699,800 | $241,800 | $458,000 |
| 2022 | $4,068 | $699,800 | $241,800 | $458,000 |
| 2021 | $3,434 | $614,200 | $241,800 | $372,400 |
| 2020 | $3,295 | $614,200 | $241,800 | $372,400 |
| 2019 | $2,386 | $614,200 | $241,800 | $372,400 |
| 2018 | $2,386 | $529,100 | $252,600 | $276,500 |
| 2017 | $2,186 | $499,700 | $252,600 | $247,100 |
| 2016 | -- | $499,700 | $252,600 | $247,100 |
| 2015 | -- | $499,700 | $252,600 | $247,100 |
| 2014 | -- | $499,700 | $252,600 | $247,100 |
Property History
| Date | Event | Price | List to Sale | Price per Sq Ft | Prior Sale |
|---|---|---|---|---|---|
| 11/07/2025 11/07/25 | For Sale | $1,950,000 | +212.0% | $448 / Sq Ft | |
| 03/01/2016 03/01/16 | Sold | $625,000 | -7.4% | $214 / Sq Ft | View Prior Sale |
| 01/17/2016 01/17/16 | Pending | -- | -- | -- | |
| 08/24/2015 08/24/15 | Price Changed | $674,999 | -3.4% | $231 / Sq Ft | |
| 05/22/2015 05/22/15 | For Sale | $699,000 | -- | $240 / Sq Ft |
Purchase History
| Date | Type | Sale Price | Title Company |
|---|---|---|---|
| Warranty Deed | $625,000 | Attorney | |
| Warranty Deed | -- | Chicago Title Insurance Co | |
| Warranty Deed | -- | None Available |
Mortgage History
| Date | Status | Loan Amount | Loan Type |
|---|---|---|---|
| Previous Owner | $110,000 | No Value Available |
Source: Bright MLS
MLS Number: 670885
APN: 46-22F
- 3552 Wolftown-Hood Rd
- TBD Seville Rd
- 2188 Seville Rd
- 123 Country Club Dr
- 3759 Dundee Rd
- 0 Middle River Rd Unit 670623
- 133 Oaks Ln
- 0 Slate Mill Rd
- 536 Redbud Dr
- 336 Bear Run Rd
- 0 Seminole Trail Unit 669157
- 7311 S Seminole Trail
- 4710 Thrift Rd
- 115 Circle Rd
- 4259 Shelby Rd
- 33 E Circle Rd
- 102 Vista Heights Dr
- 101 Vista Heights Dr
- 48 Main St Unit B
- 11 Club Dr
- 61 Shady Grove Cir
- 155 Richards Ct
- 152 Shady Grove Rd
- 259 Spring Oaks Ln
- 199 Ridgeview Dr
- 100 Terrace Greene Cir
- 32 Estes Ct
- 706 Holly Hill Dr
- 6039 Seminole Trail
- 820 Ridgeview Rd
- 4815 Jacobs Run
- 2358 Jersey Pine Ridge
- 828 Wesley Ln Unit A
- 5 Brokenback Mountain Rd
- 1390 Earlysville Forest Dr
- 5025 Huntly Ridge St
- 10166 Glebe Rd
- 10166 Glebe Rd
