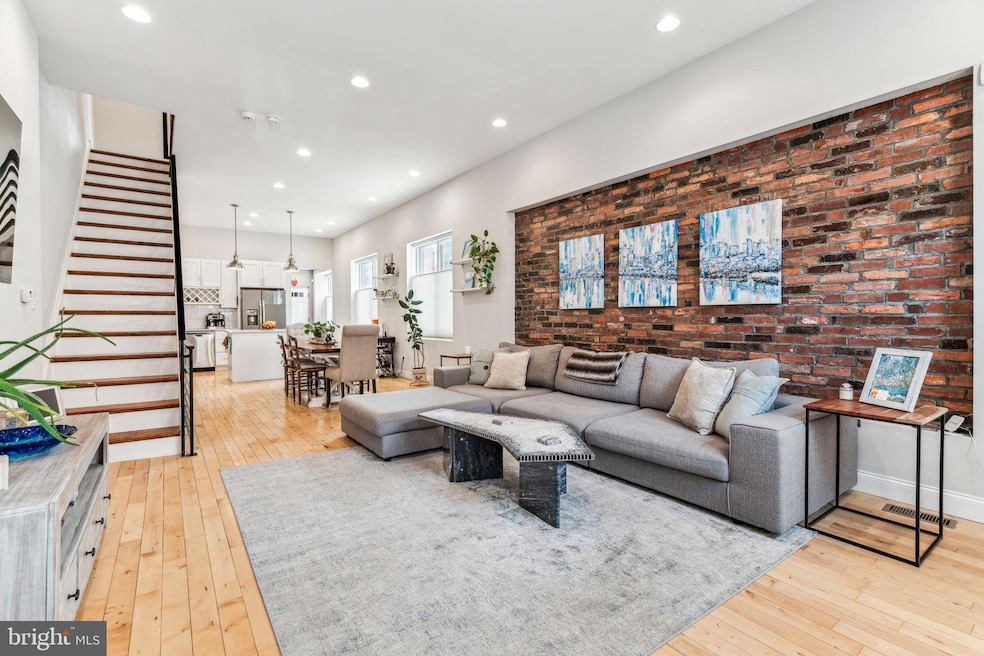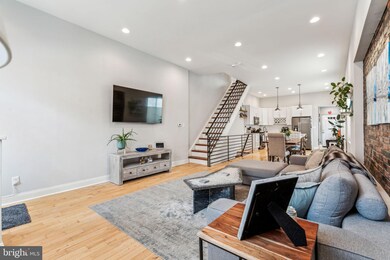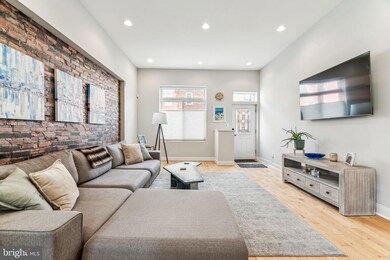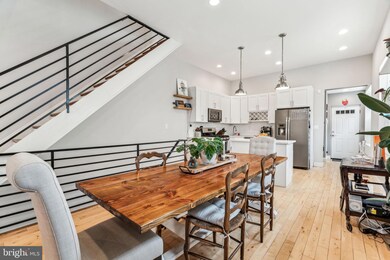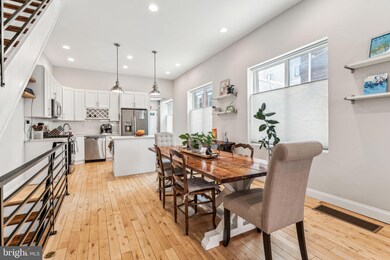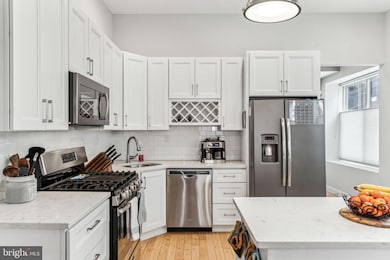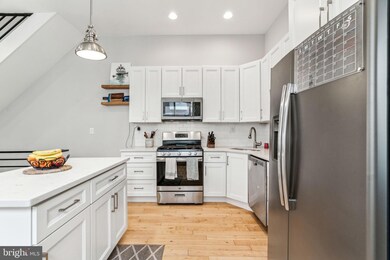1930 Wharton St Philadelphia, PA 19146
Point Breeze NeighborhoodHighlights
- Deck
- No HOA
- Forced Air Heating and Cooling System
- Wood Flooring
- 1 Car Direct Access Garage
- 5-minute walk to Chew Playground
About This Home
Private garage PARKING is not the only special feature of this 3 bed, 1.5 bath corner row home...Enter from the front into an extra spacious living area with 10.5 foot ceilings, exposed brick and lots of natural light from the large front picture window. The living space flows into the light and bright dining area with more windows and hardwood floors throughout the home. Home chefs will enjoy the modern kitchen with ample stone counter space, gas range, stainless steel appliances and an island for entertaining. The private powder room is conveniently tucked behind the kitchen and next to the pantry in the mudroom entrance that leads to the garage complete with a 220V plug to charge your electric vehicle.Upstairs are 2 good sized bedrooms and a smaller middle bedroom, hall bath and laundry. The oversized primary bedroom easily fits a king bed and has 2 closets. The rear bedroom has glass sliding doors leading out to the deck which was upgraded to trex in 2023. The hall bath is modern and spacious with a double vanity and plenty of light. Finally, the large finished basement completes the home with a private gym, home office plus extra storage/utility room.Enjoy the convenience of urban walkability AND the luxury of private parking. Located a few blocks from American Sardine Bar, Two Eagles Cafe and walking distance to 2 grocery stores, Rittenhouse Sq, East Passyunk restaurant row and more. Schedule your appointment now to tour this one of a kind property for yourself!Note: Garage interior dimensions: 191.5” length x 113.5” width, and 90" width of entry door
Townhouse Details
Home Type
- Townhome
Est. Annual Taxes
- $2,125
Year Built
- Built in 1925
Lot Details
- 960 Sq Ft Lot
- Lot Dimensions are 16.00 x 60.00
- Property is in excellent condition
Parking
- 1 Car Direct Access Garage
- Private Parking
- Side Facing Garage
- Garage Door Opener
Home Design
- Masonry
Interior Spaces
- Property has 2 Levels
- Wood Flooring
- Finished Basement
- Basement Fills Entire Space Under The House
- Laundry on upper level
Bedrooms and Bathrooms
- 3 Bedrooms
Outdoor Features
- Deck
Utilities
- Forced Air Heating and Cooling System
- Electric Water Heater
Listing and Financial Details
- Residential Lease
- Security Deposit $3,500
- Tenant pays for cooking fuel, electricity, gas, heat, hot water, internet, sewer, snow removal, water
- The owner pays for real estate taxes
- Rent includes parking, taxes, trash removal
- No Smoking Allowed
- 12-Month Min and 18-Month Max Lease Term
- Available 7/29/25
- $50 Application Fee
- Assessor Parcel Number 361117400
Community Details
Overview
- No Home Owners Association
- Point Breeze Subdivision
Pet Policy
- Pets allowed on a case-by-case basis
Map
Source: Bright MLS
MLS Number: PAPH2491036
APN: 361117400
- 1310 S 20th St
- 1309 S 20th St
- 1315 S Capitol St
- 1325 S Capitol St
- 1321 S Opal St
- 1323-1329 Lambert Shoal S
- 1344 S Woodstock St
- 1339 S Garnet St
- 2032 Reed St
- 1913 Titan St
- 2041 Gerritt St
- 1923 Gerritt St
- 2014 Gerritt St
- 2043 Gerritt St
- 1429 35 Point Breeze Ave
- 1420 S 20th St
- 1317 S 19th St
- 1419 S 20th St
- 1930 Gerritt St
- 1232 S 19th St
