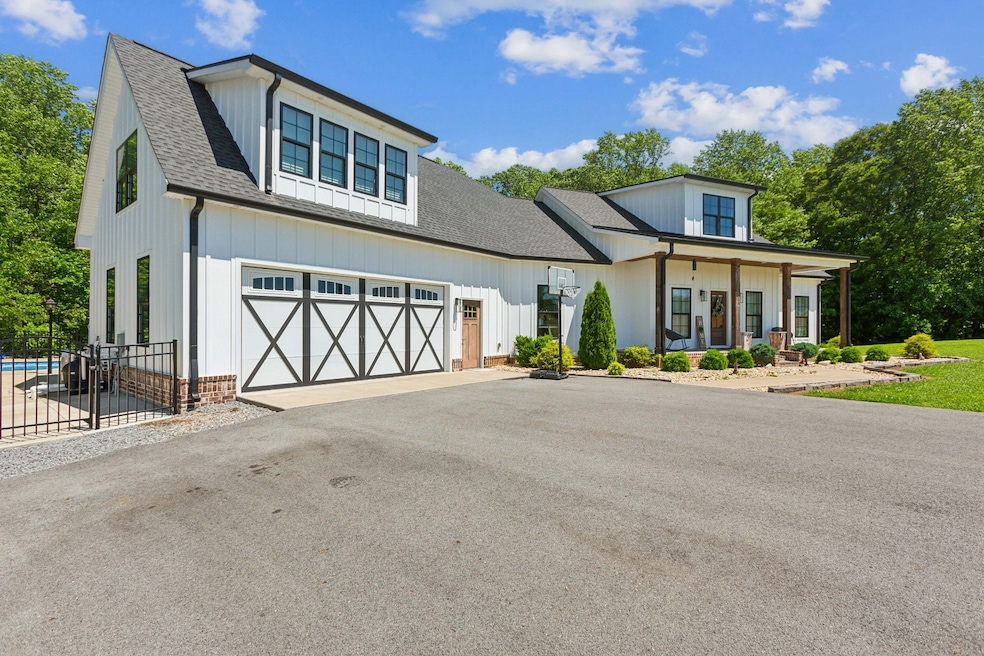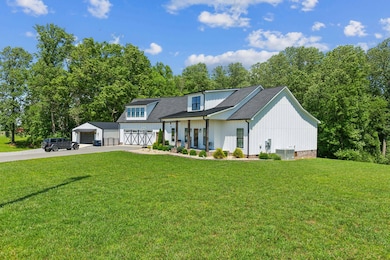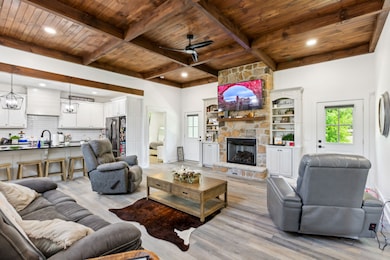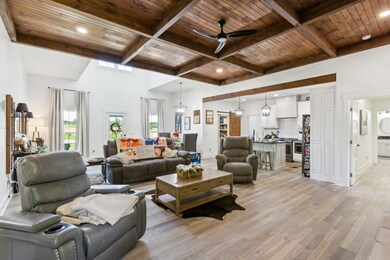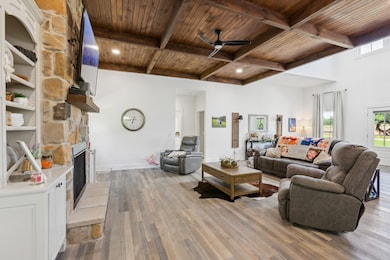1930 Williams Rd Lafayette, TN 37083
Estimated payment $3,959/month
Highlights
- In Ground Pool
- No HOA
- Central Heating and Cooling System
- Wood Flooring
- Covered Patio or Porch
- 4 Car Garage
About This Home
Spacious 3-Bed, 3-Bath Home on 2.43 Acres with Pool & Bonus Spaces!
Welcome to this beautifully maintained 3-bedroom, 2.5 bath home, offering both comfort and versatility. Inside, you’ll find a dedicated office and a large bonus room that can easily serve as a fourth bedroom—perfect for growing families or hosting guests. The open-concept kitchen features stunning granite countertops, high ceilings with rustic wood accents, and a cozy fireplace that adds warmth and charm.
Step outside to enjoy your own private retreat: a covered patio overlooking a sparkling in-ground pool, ideal for entertaining or relaxing on warm days. The property includes both an attached and detached garage, offering plenty of room for vehicles, storage, or workshop space.
Situated on 2.43 acres with a paved driveway, outdoor lighting, and plenty of space to roam, this home truly has it all. Don’t miss the opportunity to enjoy the best of country living with modern conveniences!
Listing Agent
BHGRE | Ben Bray Real Estate & Associates Brokerage Phone: 6153887715 License # 347842 Listed on: 05/22/2025
Home Details
Home Type
- Single Family
Est. Annual Taxes
- $2,294
Year Built
- Built in 2021
Lot Details
- 2.43 Acre Lot
- Back Yard Fenced
Parking
- 4 Car Garage
- Garage Door Opener
- Driveway
Home Design
- Shingle Roof
- Hardboard
Interior Spaces
- 3,000 Sq Ft Home
- Property has 1 Level
- Gas Fireplace
- Wood Flooring
- Crawl Space
Kitchen
- Cooktop
- Microwave
- Dishwasher
Bedrooms and Bathrooms
- 3 Main Level Bedrooms
Outdoor Features
- In Ground Pool
- Covered Patio or Porch
Schools
- Lafayette Elementary School
- Macon County Junior High School
- Macon County High School
Utilities
- Central Heating and Cooling System
- Septic Tank
Community Details
- No Home Owners Association
- Williams Subdivision
Listing and Financial Details
- Assessor Parcel Number 030 03704 000
Map
Home Values in the Area
Average Home Value in this Area
Tax History
| Year | Tax Paid | Tax Assessment Tax Assessment Total Assessment is a certain percentage of the fair market value that is determined by local assessors to be the total taxable value of land and additions on the property. | Land | Improvement |
|---|---|---|---|---|
| 2024 | $1,997 | $141,375 | $10,200 | $131,175 |
| 2023 | $1,997 | $141,375 | $0 | $0 |
| 2022 | $1,875 | $78,125 | $4,225 | $73,900 |
| 2021 | $990 | $78,125 | $4,225 | $73,900 |
| 2020 | $93 | $4,225 | $4,225 | $0 |
| 2019 | $101 | $4,225 | $4,225 | $0 |
| 2018 | $93 | $4,225 | $4,225 | $0 |
Property History
| Date | Event | Price | List to Sale | Price per Sq Ft |
|---|---|---|---|---|
| 08/21/2025 08/21/25 | For Sale | $715,000 | 0.0% | $238 / Sq Ft |
| 08/20/2025 08/20/25 | Off Market | $715,000 | -- | -- |
| 05/23/2025 05/23/25 | For Sale | $715,000 | -- | $238 / Sq Ft |
Source: Realtracs
MLS Number: 2888248
APN: 056030 03704
- 0 Puncheon Creek Rd Unit RTC2496720
- 800 Williams Rd
- 4805 Akersville Rd
- 4827 Akersville Rd
- 0 White Springs Rd Unit RTC2907895
- 400 White Springs Rd
- 2 White Springs Rd
- 114 White Springs Rd
- 341 Trent Rd
- 2164 Akersville Rd
- 0 White Springs Ln
- 5212 White Springs Ln
- 5190 White Springs Ln
- 5110 White Springs Ln
- 881 White Springs Rd
- 889 White Springs Rd
- 923 White Springs Rd
- 73 Hayden Drake Ln
- 2649 Oak Knob Rd
- 2623 Oak Knob Rd
- 409 Birch St
- 221 Cherokee Dr
- 210 Cherokee Dr
- 2165 Union Chapel Rd
- 616 Emerson Ln
- 2010 Old Highway 31 E
- 108 Hayes St
- 70 Epoch Ct
- 378 River St Unit 4D
- 1504 Commerce Dr Unit 1514
- 1750 Bowling Green Rd
- 6 Bee Branch Ln
- 73 Willow Tree Cir
- 400 Lambert Rd Unit C
- 710 Broken Arrow Cir
- 1378 Mount Vernon Rd
- 333 Little Salt Lick Rd
- 754 Greenfield Ln Unit A
- 1020 Harness Cir
- 131 Dixon Dr
