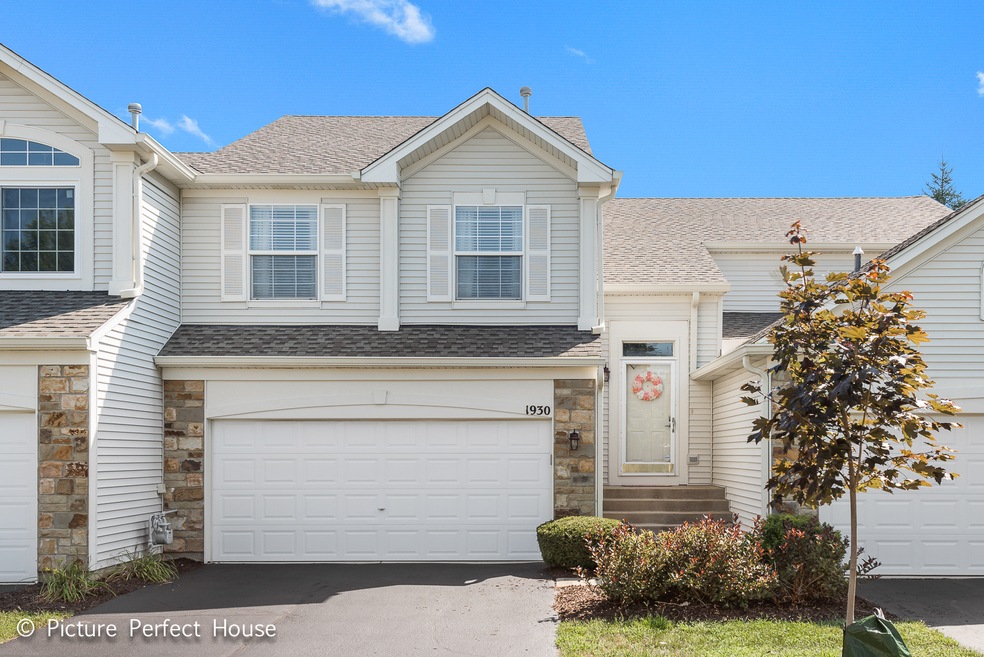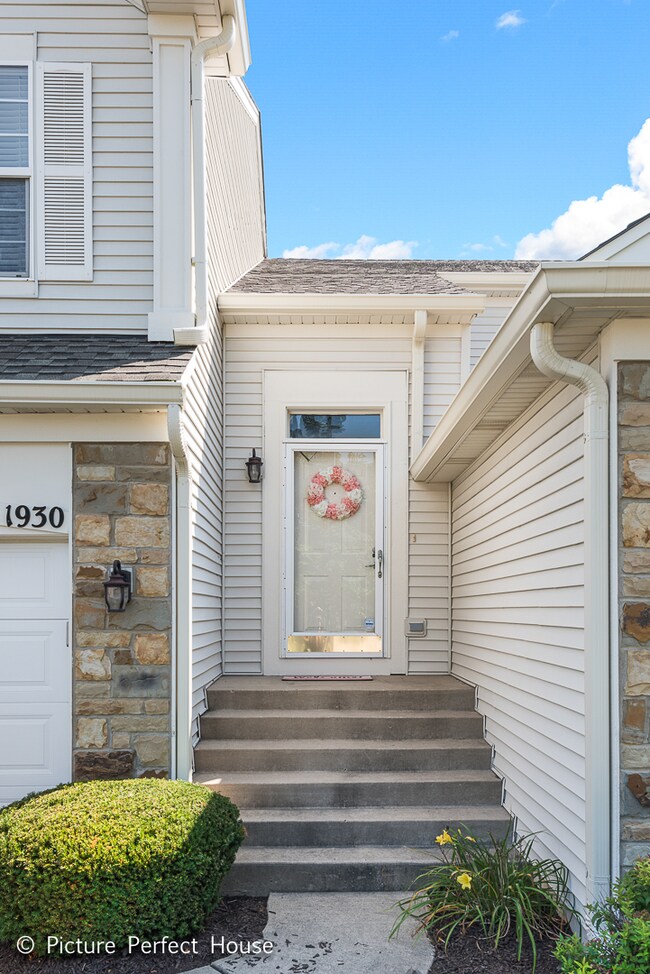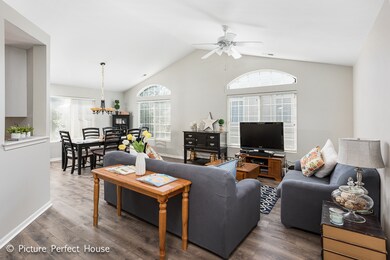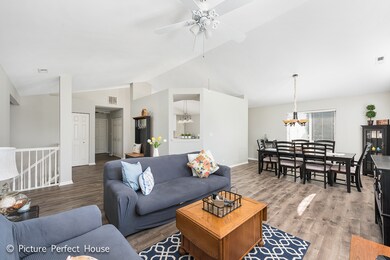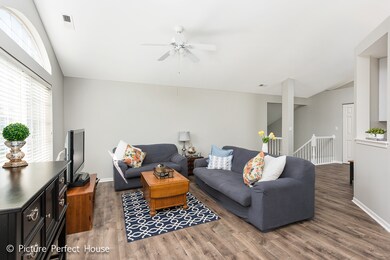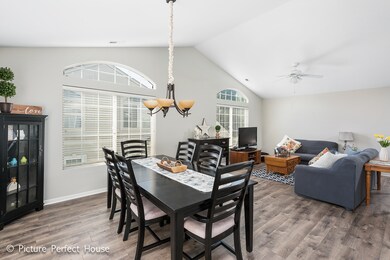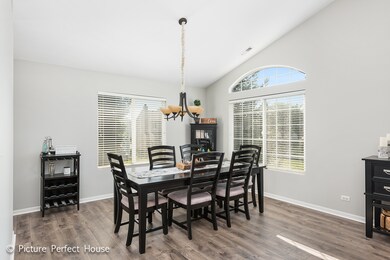
1930 Wisteria Dr Unit 5 Aurora, IL 60503
Far Southeast NeighborhoodEstimated Value: $274,000 - $285,000
Highlights
- Vaulted Ceiling
- Walk-In Pantry
- Porch
- The Wheatlands Elementary School Rated A-
- Balcony
- Attached Garage
About This Home
As of October 2018All on one level and located in desirable Misty Creek! Great open floor plan that most buyers are searching for * 2 bedrooms and 2 full bathrooms * This large and beautiful unit features a spacious and sunny living room with a cathedral ceiling * Kitchen with plenty of counter space, island and a walk-in pantry * Very large deck which overlooks a nicely groomed common area and single family homes * An attached 2 car garage * All New Pergo (Southern Gray Oak) floors thru-out * All appliances including washer and dryer stay * New Roof * Newer A/C * Freshly painted * This location offers convenient access for shopping, dining and commuting. Don't wait too long to make this your new home! Pre-approved buyers only
Property Details
Home Type
- Condominium
Est. Annual Taxes
- $5,166
Year Built
- 2000
Lot Details
- East or West Exposure
HOA Fees
- $220 per month
Parking
- Attached Garage
- Garage Transmitter
- Garage Door Opener
- Driveway
- Parking Included in Price
- Garage Is Owned
Home Design
- Brick Exterior Construction
- Slab Foundation
- Asphalt Shingled Roof
- Vinyl Siding
Interior Spaces
- Primary Bathroom is a Full Bathroom
- Vaulted Ceiling
- Entrance Foyer
Kitchen
- Breakfast Bar
- Walk-In Pantry
- Oven or Range
- Dishwasher
- Kitchen Island
- Disposal
Laundry
- Dryer
- Washer
Home Security
Outdoor Features
- Balcony
- Porch
Utilities
- Forced Air Heating and Cooling System
- Heating System Uses Gas
Listing and Financial Details
- Homeowner Tax Exemptions
- $500 Seller Concession
Community Details
Pet Policy
- Pets Allowed
Additional Features
- Common Area
- Storm Screens
Ownership History
Purchase Details
Home Financials for this Owner
Home Financials are based on the most recent Mortgage that was taken out on this home.Purchase Details
Home Financials for this Owner
Home Financials are based on the most recent Mortgage that was taken out on this home.Purchase Details
Purchase Details
Home Financials for this Owner
Home Financials are based on the most recent Mortgage that was taken out on this home.Purchase Details
Home Financials for this Owner
Home Financials are based on the most recent Mortgage that was taken out on this home.Similar Homes in the area
Home Values in the Area
Average Home Value in this Area
Purchase History
| Date | Buyer | Sale Price | Title Company |
|---|---|---|---|
| Fisher Natalie | $173,500 | Old Republic Title | |
| Lemus Victoria | $175,000 | Forum Title Insurance Co | |
| Bank Of New York | -- | None Available | |
| Morris Andrew L | $164,000 | Law Title Ins Co | |
| Thill Kevin D | $130,500 | Ticor Title Insurance Compan |
Mortgage History
| Date | Status | Borrower | Loan Amount |
|---|---|---|---|
| Open | Fisher Natalie | $138,800 | |
| Previous Owner | Lemus Victoria | $164,900 | |
| Previous Owner | Lemus Victoria | $175,000 | |
| Previous Owner | Morris Andrew L | $138,400 | |
| Previous Owner | Morris Andrew L | $34,600 | |
| Previous Owner | Morris Andrew L | $131,120 | |
| Previous Owner | Thill Kevin D | $110,700 | |
| Closed | Morris Andrew L | $32,700 |
Property History
| Date | Event | Price | Change | Sq Ft Price |
|---|---|---|---|---|
| 10/12/2018 10/12/18 | Sold | $173,500 | 0.0% | $110 / Sq Ft |
| 08/29/2018 08/29/18 | Pending | -- | -- | -- |
| 08/28/2018 08/28/18 | For Sale | $173,500 | -- | $110 / Sq Ft |
Tax History Compared to Growth
Tax History
| Year | Tax Paid | Tax Assessment Tax Assessment Total Assessment is a certain percentage of the fair market value that is determined by local assessors to be the total taxable value of land and additions on the property. | Land | Improvement |
|---|---|---|---|---|
| 2023 | $5,166 | $62,472 | $10,992 | $51,480 |
| 2022 | $5,166 | $57,313 | $10,084 | $47,229 |
| 2021 | $4,820 | $52,102 | $9,167 | $42,935 |
| 2020 | $4,878 | $52,102 | $9,167 | $42,935 |
| 2019 | $5,087 | $52,978 | $9,167 | $43,811 |
| 2018 | $4,688 | $48,188 | $8,338 | $39,850 |
| 2017 | $4,534 | $44,413 | $7,685 | $36,728 |
| 2016 | $4,331 | $42,097 | $7,284 | $34,813 |
| 2015 | $4,246 | $39,714 | $6,872 | $32,842 |
| 2014 | -- | $38,557 | $6,672 | $31,885 |
| 2013 | -- | $38,946 | $6,739 | $32,207 |
Agents Affiliated with this Home
-
Margaret Rowe

Seller's Agent in 2018
Margaret Rowe
Compass
(630) 857-6527
1 in this area
55 Total Sales
-

Seller Co-Listing Agent in 2018
Liliya Aronson
Coldwell Banker Realty
-
Colleen Verbiscer

Buyer's Agent in 2018
Colleen Verbiscer
@ Properties
(630) 926-1879
73 Total Sales
Map
Source: Midwest Real Estate Data (MRED)
MLS Number: MRD10064776
APN: 03-01-222-015
- 1932 Royal Ln
- 1874 Wisteria Dr Unit 333
- 1913 Misty Ridge Ln Unit 5
- 1917 Turtle Creek Ct
- 2355 Avalon Ct
- 2013 Eastwick Ln
- 3326 Fulshear Cir
- 3328 Fulshear Cir
- 3408 Fulshear Cir
- 2270 Twilight Dr Unit 2270
- 2278 Twilight Dr
- 2410 Oakfield Ct
- 2197 Wilson Creek Cir Unit 3
- 2520 Dorothy Dr
- 1754 Landreth Ct
- 2525 Ridge Rd Unit 6
- 1919 Indian Hill Ln Unit 4035
- 2495 Hafenrichter Rd
- 629 Lincoln Station Dr Unit 1503
- 1799 Indian Hill Ln Unit 4113
- 1918 Wisteria Dr Unit 2
- 1914 Wisteria Dr Unit 1
- 1930 Wisteria Dr Unit 5
- 1926 Wisteria Dr Unit 4
- 1934 Wisteria Dr Unit 6
- 1922 Wisteria Dr Unit 3
- 1917 Royal Ln
- 1909 Royal Ln
- 1925 Royal Ln
- 1902 Wisteria Dr Unit 4
- 1906 Wisteria Dr Unit 5
- 1898 Wisteria Dr
- 1894 Wisteria Dr Unit 2
- 1910 Wisteria Dr Unit 6
- 1890 Wisteria Dr Unit 1
- 1901 Royal Ln
- 1942 Wisteria Dr Unit 2
- 1950 Wisteria Dr Unit 4
- 1942 Wisteria Dr Unit 1942
- 1954 Wisteria Dr Unit 5
