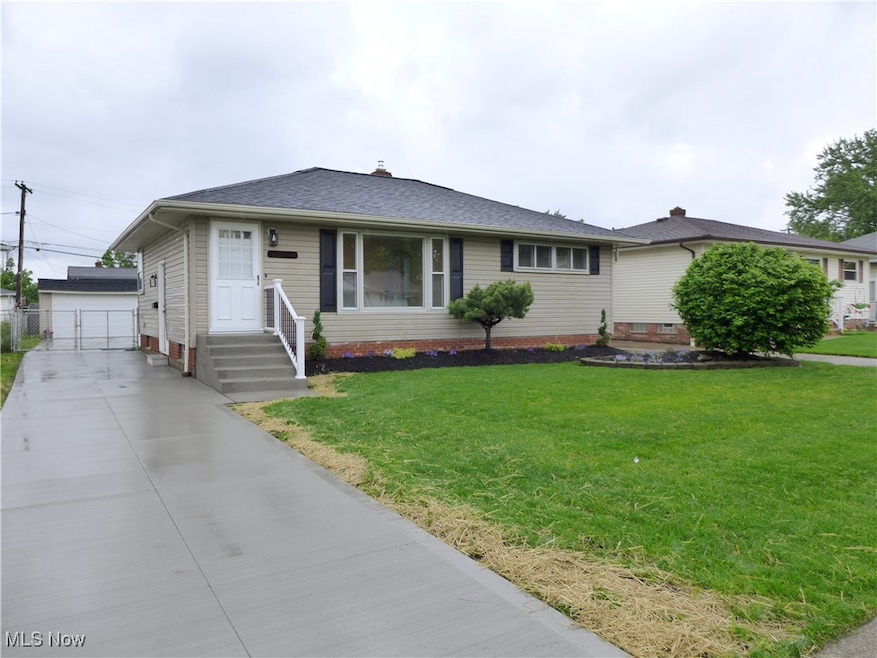
19300 Homeway Rd Cleveland, OH 44135
Riverside NeighborhoodHighlights
- No HOA
- Forced Air Heating and Cooling System
- 1-Story Property
- 2 Car Detached Garage
- Property is Fully Fenced
About This Home
As of June 2025** MULTIPLE OFFERS -- Highest and Best due by Sunday, May 25 at 11:00 PM ** Welcome to the home you have been waiting for! This beautifully updated 3 Bedroom ranch is clean and move-in ready. New kitchen with white cabinetry, granite counters, subway tile backsplash, luxury vinyl tile floor and new stainless steel appliances. The living room is enhanced by a large picture window, crown molding, LED lighting and refinished hardwood floors, creating a warm and inviting atmosphere. All three bedrooms include crown molding, hardwood floors and ceiling fans for added comfort. Updated bathroom with a ceramic tile floor and shower surround. A finished basement with glass block windows, provides additional space for relaxation or entertainment. Fenced-in yard with a 2 car detached garage. This home is truly move-in ready, featuring a newer roof, driveway, high-efficiency furnace, A/C, kitchen, bathroom, water heater, complete trim package, interior doors, fixtures, faucets and garage door with opener. New neutral paint and flooring throughout. Great location with quick and easy access to highways, shopping and Metroparks. Don’t miss your chance to make this home yours—call today to schedule a showing!
Last Agent to Sell the Property
Key Realty Brokerage Email: strac22@yahoo.com 440-212-1897 License #2007000633 Listed on: 05/22/2025

Home Details
Home Type
- Single Family
Est. Annual Taxes
- $3,518
Year Built
- Built in 1963
Lot Details
- 5,049 Sq Ft Lot
- Property is Fully Fenced
- Chain Link Fence
Parking
- 2 Car Detached Garage
- Garage Door Opener
- Driveway
Home Design
- Fiberglass Roof
- Asphalt Roof
- Vinyl Siding
Interior Spaces
- 1-Story Property
- Finished Basement
- Basement Fills Entire Space Under The House
- Fire and Smoke Detector
Kitchen
- Range
- Microwave
- Dishwasher
- Disposal
Bedrooms and Bathrooms
- 3 Main Level Bedrooms
- 1 Full Bathroom
Utilities
- Forced Air Heating and Cooling System
- Heating System Uses Gas
Community Details
- No Home Owners Association
- Thompson Apelt Sub Subdivision
Listing and Financial Details
- Assessor Parcel Number 029-11-101
Ownership History
Purchase Details
Home Financials for this Owner
Home Financials are based on the most recent Mortgage that was taken out on this home.Purchase Details
Home Financials for this Owner
Home Financials are based on the most recent Mortgage that was taken out on this home.Purchase Details
Similar Homes in the area
Home Values in the Area
Average Home Value in this Area
Purchase History
| Date | Type | Sale Price | Title Company |
|---|---|---|---|
| Warranty Deed | $225,000 | Cleveland Home Title | |
| Warranty Deed | $9,625,000 | None Listed On Document | |
| Warranty Deed | $9,625,000 | None Listed On Document | |
| Deed | -- | -- |
Mortgage History
| Date | Status | Loan Amount | Loan Type |
|---|---|---|---|
| Open | $212,000 | New Conventional | |
| Previous Owner | $80,000 | New Conventional |
Property History
| Date | Event | Price | Change | Sq Ft Price |
|---|---|---|---|---|
| 06/27/2025 06/27/25 | Sold | $225,000 | +4.7% | $120 / Sq Ft |
| 05/26/2025 05/26/25 | Pending | -- | -- | -- |
| 05/22/2025 05/22/25 | For Sale | $214,900 | -- | $115 / Sq Ft |
Tax History Compared to Growth
Tax History
| Year | Tax Paid | Tax Assessment Tax Assessment Total Assessment is a certain percentage of the fair market value that is determined by local assessors to be the total taxable value of land and additions on the property. | Land | Improvement |
|---|---|---|---|---|
| 2024 | $2,875 | $53,655 | $12,355 | $41,300 |
| 2023 | $1,994 | $35,460 | $8,470 | $26,990 |
| 2022 | $2,014 | $35,455 | $8,470 | $26,985 |
| 2021 | $1,994 | $35,460 | $8,470 | $26,990 |
| 2020 | $1,599 | $27,270 | $6,510 | $20,760 |
| 2019 | $1,479 | $77,900 | $18,600 | $59,300 |
| 2018 | $1,474 | $27,270 | $6,510 | $20,760 |
| 2017 | $1,501 | $26,950 | $5,390 | $21,560 |
| 2016 | $1,489 | $26,950 | $5,390 | $21,560 |
| 2015 | $2,397 | $26,950 | $5,390 | $21,560 |
| 2014 | $2,397 | $26,950 | $5,390 | $21,560 |
Agents Affiliated with this Home
-
Patrick Stracensky
P
Seller's Agent in 2025
Patrick Stracensky
Key Realty
(440) 212-1897
2 in this area
137 Total Sales
-
Monica Rivera

Buyer's Agent in 2025
Monica Rivera
Platinum Real Estate
(216) 905-3555
2 in this area
159 Total Sales
Map
Source: MLS Now
MLS Number: 5125353
APN: 029-11-101
- 19300 Parkmount Ave
- 19505 Parkmount Ave
- 19383 Cyclone Dr
- 18600 Rockland Ave
- 4720 Grayton Rd
- 4710 Grayton Rd
- 18309 Rockland Ave
- 18800 Puritas Ave
- 18406 Flamingo Ave
- 19207 Davinwood Dr
- 20715 Brandywine Dr
- 17500 Fairville Ave
- 20930 Mastick Rd
- 17631 Milburn Ave
- 17401 Glenshire Ave
- 17201 Martha Rd
- 4532 W 172nd St
- 21104 Mastick Rd
- 21195 Cromwell Ave
- 17001 Laverne Ave






