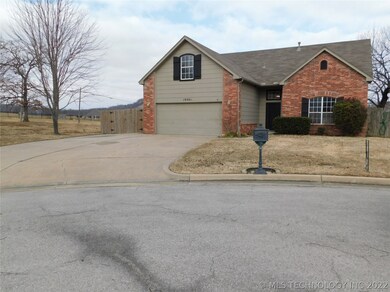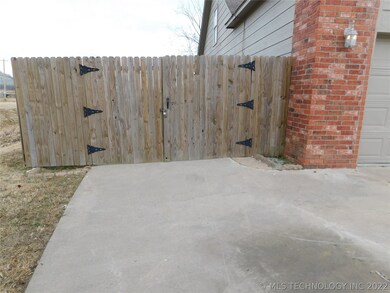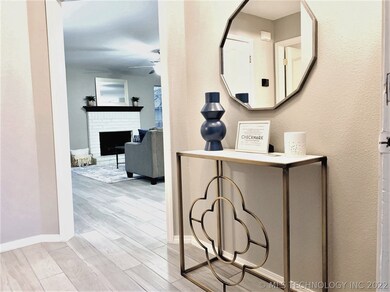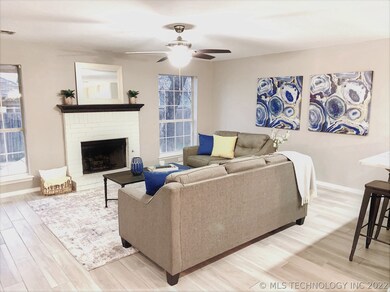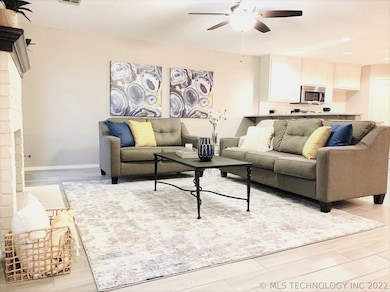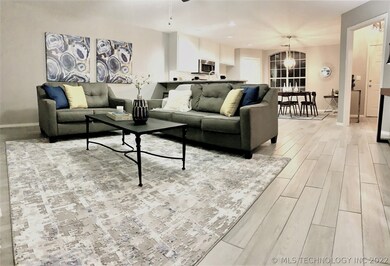
19301 Cypress Ct Catoosa, OK 74015
Highlights
- Craftsman Architecture
- Covered patio or porch
- Parking Storage or Cabinetry
- Quartz Countertops
- 2 Car Attached Garage
- Tile Flooring
About This Home
As of March 2020Must See this Completely Remodeled 4 Bed 2.5 Bath 2 Car Garage Home in Cul-de-sac. New Paint, New Tile, New Carpet, New Cabinets, New Quartz Counter Tops throughout home, New Tile Shower in Master, New Light Fixtures, New Plumbing Fixtures. Master Bed Down and 3 Beds Up. Excellent storage spaces. RV/boat pad behind privacy fence.Quiet living just minutes from Catoosa Hills Shopping Center and Hard Rock Casino & Easy Access to I-44 and Creek Turnpike.** Seller will include 1 yr Home Warranty with Purchase.
Last Agent to Sell the Property
Brandi Lolato
Inactive Office License #175698 Listed on: 12/10/2019

Home Details
Home Type
- Single Family
Est. Annual Taxes
- $1,590
Year Built
- Built in 2002
Lot Details
- 7,996 Sq Ft Lot
- South Facing Home
- Privacy Fence
HOA Fees
- $10 Monthly HOA Fees
Parking
- 2 Car Attached Garage
- Parking Storage or Cabinetry
Home Design
- Craftsman Architecture
- Brick Exterior Construction
- Slab Foundation
- Wood Frame Construction
- Fiberglass Roof
- Masonite
- Asphalt
Interior Spaces
- 1,964 Sq Ft Home
- 2-Story Property
- Wired For Data
- Ceiling Fan
- Gas Log Fireplace
- Vinyl Clad Windows
- Fire and Smoke Detector
- Washer and Electric Dryer Hookup
Kitchen
- Gas Oven
- Stove
- Gas Range
- Microwave
- Dishwasher
- Quartz Countertops
- Disposal
Flooring
- Carpet
- Tile
Bedrooms and Bathrooms
- 4 Bedrooms
Outdoor Features
- Covered patio or porch
- Rain Gutters
Schools
- Catoosa Elementary And Middle School
- Catoosa High School
Utilities
- Zoned Heating and Cooling
- Multiple Heating Units
- Heating System Uses Gas
- Gas Water Heater
- High Speed Internet
- Phone Available
- Satellite Dish
- Cable TV Available
Community Details
- Redbud Village Subdivision
Ownership History
Purchase Details
Home Financials for this Owner
Home Financials are based on the most recent Mortgage that was taken out on this home.Purchase Details
Purchase Details
Home Financials for this Owner
Home Financials are based on the most recent Mortgage that was taken out on this home.Purchase Details
Home Financials for this Owner
Home Financials are based on the most recent Mortgage that was taken out on this home.Purchase Details
Similar Homes in the area
Home Values in the Area
Average Home Value in this Area
Purchase History
| Date | Type | Sale Price | Title Company |
|---|---|---|---|
| Warranty Deed | $194,000 | Apex Ttl & Closing Svcs Llc | |
| Interfamily Deed Transfer | -- | None Available | |
| Warranty Deed | $146,500 | Guaranty Abstract Company | |
| Warranty Deed | $137,000 | First American Title & Abstr | |
| Warranty Deed | $126,000 | -- |
Mortgage History
| Date | Status | Loan Amount | Loan Type |
|---|---|---|---|
| Open | $190,486 | FHA | |
| Previous Owner | $154,624 | VA | |
| Previous Owner | $1,510,998 | VA | |
| Previous Owner | $130,000 | New Conventional |
Property History
| Date | Event | Price | Change | Sq Ft Price |
|---|---|---|---|---|
| 06/02/2025 06/02/25 | Pending | -- | -- | -- |
| 05/29/2025 05/29/25 | Price Changed | $299,900 | -3.3% | $153 / Sq Ft |
| 05/22/2025 05/22/25 | Price Changed | $310,000 | -1.6% | $158 / Sq Ft |
| 05/14/2025 05/14/25 | For Sale | $314,900 | +62.3% | $160 / Sq Ft |
| 03/24/2020 03/24/20 | Sold | $194,000 | -7.2% | $99 / Sq Ft |
| 12/10/2019 12/10/19 | Pending | -- | -- | -- |
| 12/10/2019 12/10/19 | For Sale | $209,000 | -- | $106 / Sq Ft |
Tax History Compared to Growth
Tax History
| Year | Tax Paid | Tax Assessment Tax Assessment Total Assessment is a certain percentage of the fair market value that is determined by local assessors to be the total taxable value of land and additions on the property. | Land | Improvement |
|---|---|---|---|---|
| 2024 | $2,597 | $24,614 | $1,451 | $23,163 |
| 2023 | $2,597 | $23,442 | $2,200 | $21,242 |
| 2022 | $2,267 | $22,580 | $2,200 | $20,380 |
| 2021 | $1,892 | $21,505 | $2,200 | $19,305 |
| 2020 | $1,575 | $19,241 | $1,870 | $17,371 |
| 2019 | $1,548 | $18,238 | $1,870 | $16,368 |
| 2018 | $1,586 | $18,766 | $1,870 | $16,896 |
| 2017 | $1,590 | $18,604 | $1,870 | $16,734 |
| 2016 | $1,520 | $18,093 | $1,870 | $16,223 |
| 2015 | $1,492 | $17,615 | $1,870 | $15,745 |
| 2014 | $1,476 | $17,322 | $1,870 | $15,452 |
Agents Affiliated with this Home
-
Shayla Beck
S
Seller's Agent in 2025
Shayla Beck
Canopy Realty Inc
36 Total Sales
-
Erin Catron

Buyer's Agent in 2025
Erin Catron
Erin Catron & Company, LLC
(918) 800-9915
16 in this area
1,862 Total Sales
-

Seller's Agent in 2020
Brandi Lolato
Inactive Office
(918) 600-9997
169 Total Sales
-
Tracy Dunbar

Buyer's Agent in 2020
Tracy Dunbar
Platinum Realty, LLC.
(918) 998-7475
71 Total Sales
Map
Source: MLS Technology
MLS Number: 1943192
APN: 660077235
- 19412 Holly Ct
- 2792 Stoney Ct
- 3035 N Dogwood Dr
- 3030 N Dogwood Dr
- 18960 E Ridge Line
- 509 W Ryan
- 505 W Ryan
- 507 W Matthew
- 205 W Denbo St
- 0 S Cherokee St
- 0 Redbud Dr
- 21461 E Apache St
- 0 Antry Place
- 514 Antry Place
- 0 Hickory Ln Unit 2516754
- 0 Hickory Ln Unit 2507338
- 134 Spunky Creek Dr
- 1487 N Highway 66
- 0 Waterford St Unit 2521495
- 313 Waterford St

