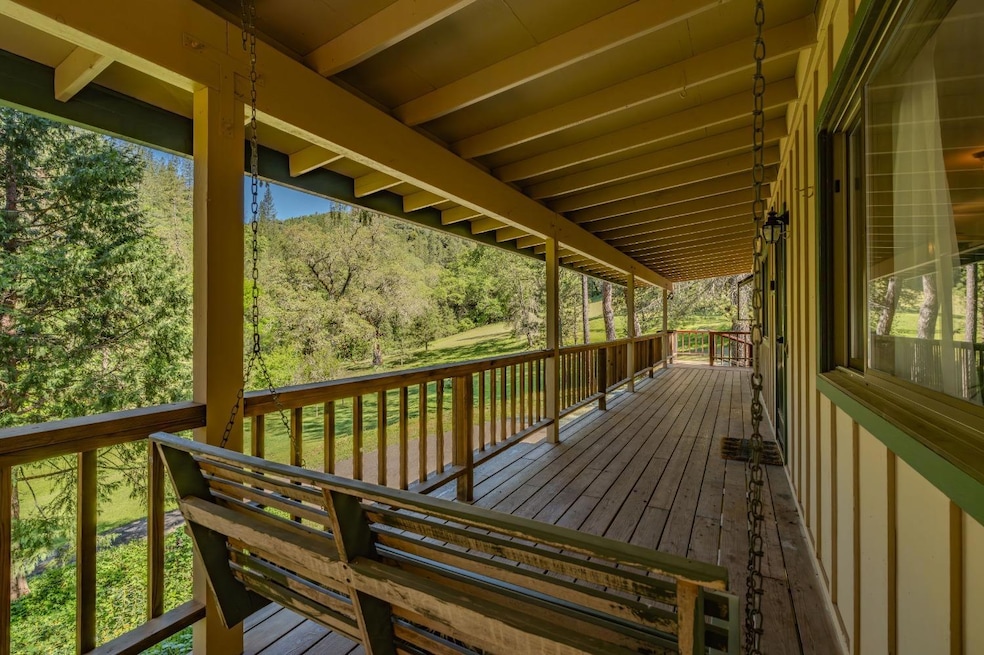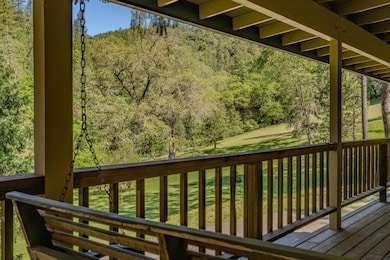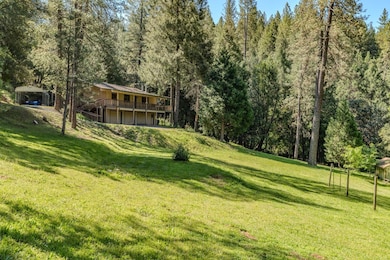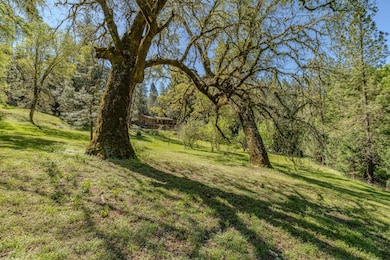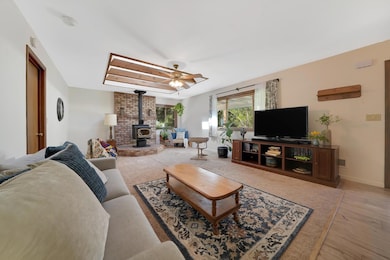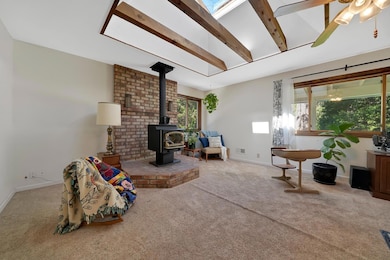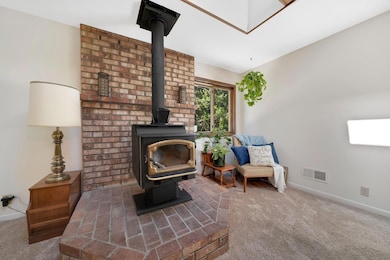19301 Laurel Canyon Rd Sutter Creek, CA 95685
Estimated payment $3,041/month
Highlights
- Very Popular Property
- Horses Allowed On Property
- Panoramic View
- Amador High School Rated 9+
- RV Access or Parking
- 8.35 Acre Lot
About This Home
Tucked away in a picturesque meadow, this charming foothill home is perfectly perched to take in sweeping views from the covered front porch. Listen to the soothing sounds of a seasonal creek and the breeze whispering through the treesthis is your slice of paradise. Set on 8+ usable acres, the property features open meadows, majestic heritage oaks, soaring pines, a garden area, and a well-established orchard. The spacious ranch-style home boasts an open-concept layout, with large skylights that flood the living space with natural light. The oversized kitchen is ideal for gathering and meal prep, offering ample room for entertaining. All bedrooms are generously sized, each with direct outdoor access. A three-car garage includes space for a workshop and a full bathroom. The home can be accessed via the main entry level or a short set of stairs from the garage. Located just 15 minutes from Main Street in Sutter Creek, the property also includes high-speed internet, a Generac generator, and more. If you're looking for beauty, comfort, and self-sufficiency, this home has it all. Come experience the tranquility for yourself!
Listing Agent
Vista Sotheby's International Realty License #01393347 Listed on: 11/10/2025
Home Details
Home Type
- Single Family
Est. Annual Taxes
- $4,860
Year Built
- Built in 1988
Parking
- 3 Car Attached Garage
- 1 Carport Space
- Workshop in Garage
- Gravel Driveway
- RV Access or Parking
Property Views
- Panoramic
- Pasture
- Mountain
- Valley
Home Design
- Ranch Property
- Raised Foundation
- Frame Construction
- Composition Roof
Interior Spaces
- 1,600 Sq Ft Home
- 1-Story Property
- Wet Bar
- Ceiling Fan
- 1 Fireplace
- Wood Burning Stove
- Double Pane Windows
- Great Room
- Living Room
- Family or Dining Combination
- Workshop
- Fire and Smoke Detector
- Laundry Room
Kitchen
- Breakfast Bar
- Double Oven
- Gas Cooktop
- Dishwasher
- Laminate Countertops
Flooring
- Carpet
- Linoleum
- Laminate
Bedrooms and Bathrooms
- 3 Bedrooms
- Separate Bedroom Exit
- Jack-and-Jill Bathroom
- 3 Full Bathrooms
- Bathtub with Shower
- Separate Shower
- Window or Skylight in Bathroom
Outdoor Features
- Seasonal Stream
- Covered Deck
- Patio
- Shed
Utilities
- Central Heating and Cooling System
- Heating System Uses Propane
- 220 Volts
- Gas Tank Leased
- Well
- Septic System
- High Speed Internet
Additional Features
- 8.35 Acre Lot
- Horses Allowed On Property
Community Details
- No Home Owners Association
Listing and Financial Details
- Home warranty included in the sale of the property
- Assessor Parcel Number 030-680-036
Map
Home Values in the Area
Average Home Value in this Area
Tax History
| Year | Tax Paid | Tax Assessment Tax Assessment Total Assessment is a certain percentage of the fair market value that is determined by local assessors to be the total taxable value of land and additions on the property. | Land | Improvement |
|---|---|---|---|---|
| 2025 | $4,860 | $478,584 | $145,656 | $332,928 |
| 2024 | $4,860 | $469,200 | $142,800 | $326,400 |
| 2023 | $3,082 | $293,838 | $101,624 | $192,214 |
| 2022 | $2,891 | $288,078 | $99,632 | $188,446 |
| 2021 | $2,835 | $282,430 | $97,679 | $184,751 |
| 2020 | $2,806 | $279,535 | $96,678 | $182,857 |
| 2019 | $2,749 | $274,055 | $94,783 | $179,272 |
| 2018 | $2,695 | $268,682 | $92,925 | $175,757 |
| 2017 | $2,642 | $263,414 | $91,103 | $172,311 |
| 2016 | $2,589 | $258,250 | $89,317 | $168,933 |
| 2015 | -- | $254,372 | $87,976 | $166,396 |
| 2014 | -- | $249,390 | $86,253 | $163,137 |
Property History
| Date | Event | Price | List to Sale | Price per Sq Ft | Prior Sale |
|---|---|---|---|---|---|
| 11/10/2025 11/10/25 | For Sale | $499,000 | -3.9% | $312 / Sq Ft | |
| 10/06/2025 10/06/25 | Price Changed | $519,000 | -3.0% | $324 / Sq Ft | |
| 10/16/2024 10/16/24 | For Sale | $535,000 | +7.0% | $334 / Sq Ft | |
| 06/30/2023 06/30/23 | Sold | $500,000 | +3.1% | $313 / Sq Ft | View Prior Sale |
| 06/01/2023 06/01/23 | Pending | -- | -- | -- | |
| 05/26/2023 05/26/23 | For Sale | $485,000 | -- | $303 / Sq Ft |
Purchase History
| Date | Type | Sale Price | Title Company |
|---|---|---|---|
| Interfamily Deed Transfer | -- | None Available |
Source: MetroList
MLS Number: 225142614
APN: 030-680-036-000
- 19717 Sutter Creek Rd
- 18926 Shake Ridge Rd
- 18871 Ponderosa Annex Rd
- 18640 Toyon Ct
- 18488 Ponderosa Annex Rd
- 15250 Mitchell Mine Rd
- 20219 Ponderosa Trail
- 19805 Shake Ridge Rd
- 19877 Shake Ridge Rd
- 18901 Sylvia Dr
- 14501 Lupe Rd
- 18200 Chesters Place
- 19630 Charleston Rd
- 21335 Consolation St
- 20070 Tellurium Dr
- 19620 State Highway 88
- 19345 Ridge Rd
- 21480 Consolation St
- 0 Mitchell Mine Rd
- 20371 Shake Ridge Rd
- 17501 Tannery Ln
- 17 Raggio Rd Unit 4
- 205 Court St
- 0000 G
- 613 Morning Glory Cir
- 7701 Sly Park Rd
- 6160 Sly Park Rd
- 4415 Patterson Dr
- 6100 Pleasant Valley Rd
- 6194 Speckled Rd
- 3434 Paydirt Dr
- 6273 Dolly Varden Ln Unit 6273 Dolly Varden Lane
- 5291 Bryant Rd
- 6041 Golden Center Ct
- 3145 Sheridan St Unit A
- 820 Blue Bell Ct
- 300 Main St Unit ID1265988P
- 300 Main St Unit ID1265994P
- 300 Main St Unit ID1265997P
- 300 Main St Unit ID1265985P
