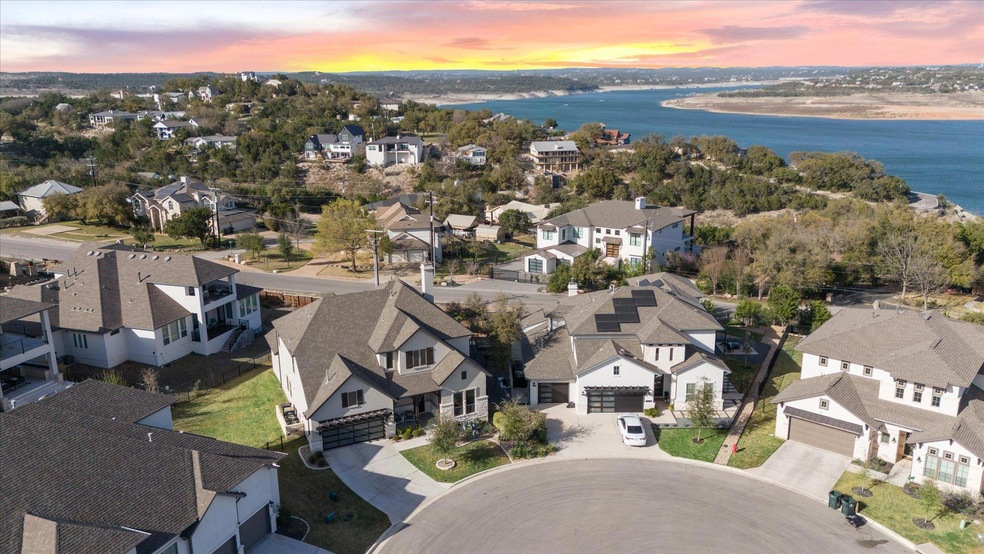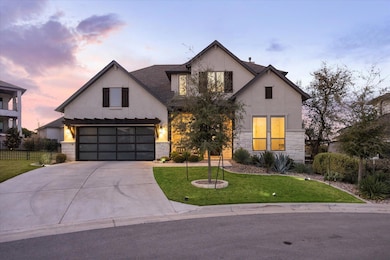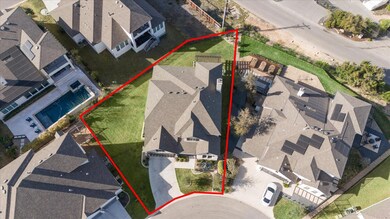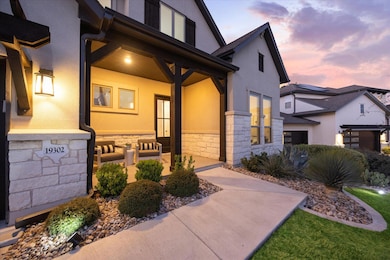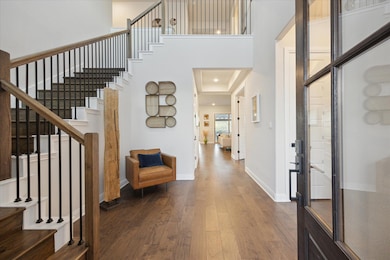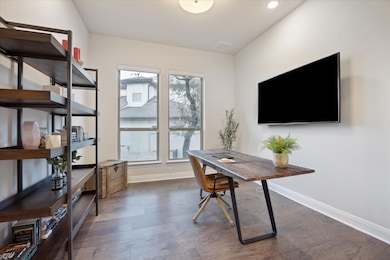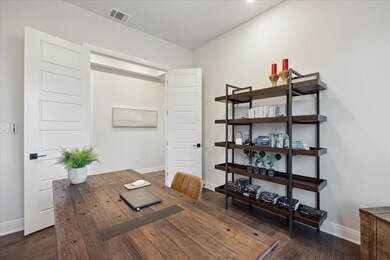19302 Summit Glory Trail Unit 68 Briarcliff, TX 78669
Estimated payment $6,816/month
Highlights
- Lake View
- Open Floorplan
- Main Floor Primary Bedroom
- Lake Travis Middle School Rated A
- Deck
- High Ceiling
About This Home
Close to Lakeway and Rough Hollow! This lovely newer luxury home with an open floor plan is located in the peaceful community of The Summit at Lake Travis. This exclusive neighborhood is quietly tucked away, yet close to so much including Lake Travis elementary and middle schools and the Bee Creek Sports Complex. This stunning residence is full of light and nestled on a peaceful cul-de-sac offering stunning views of Lake Travis. This modern and inviting home with a covered front porch and two-story foyer offers an expansive 3,764 square feet of living space (per Builder) with 5 bedrooms and 6 bathrooms. The main level luxurious primary suite overlooks the back yard with peek a boo lake view, has a walk-in closet, spa-like bathroom, with a separate shower, soaking tub, and dual vanities. The gourmet kitchen is equipped with sleek granite countertops and stylish backsplash, cooktop, double oven, microwave, dishwasher, pantry, center island and breakfast bar. Entertain in style in the dining room or relax by the decorative and contemporary modern tile fireplace in the spacious family room. Tri-fold doors lead to the outside with lake views, a pergola covered patio and large fenced yard with ample room for a pool. An additional bedroom, two bathrooms, office/study, and laundry room round out the main level. The second level offers more open living space and has 3 bedrooms and bathrooms. Two bedrooms are en suite, and the third bathroom is conveniently located near a bedroom and upstairs living areas. There is an expansive, high ceilinged recreation/living room that leads to a walk out balcony with outstanding lake views overlooking the rear yard. Adjacent to this space is a media room with a custom installed speaker system. Additional amenities include newer lighting fixtures, hardwood and tile floors central air conditioning and heating, ceiling fans, alarm system with cameras, attached two car garage with an epoxy finished floor, and exterior lighting.
Listing Agent
Compass RE Texas, LLC Brokerage Phone: (512) 720-9920 License #0767564 Listed on: 03/21/2025

Home Details
Home Type
- Single Family
Est. Annual Taxes
- $13,669
Year Built
- Built in 2021
Lot Details
- 0.44 Acre Lot
- Cul-De-Sac
- Landscaped
- Back Yard Fenced and Front Yard
HOA Fees
- $142 Monthly HOA Fees
Parking
- 2 Car Attached Garage
- Driveway
Home Design
- Masonry Siding
- Stone Siding
- Stucco
Interior Spaces
- 3,764 Sq Ft Home
- 2-Story Property
- Open Floorplan
- Sound System
- High Ceiling
- Ceiling Fan
- Recessed Lighting
- Entrance Foyer
- Family Room with Fireplace
- Multiple Living Areas
- Dining Room
- Lake Views
- Laundry Room
Kitchen
- Breakfast Area or Nook
- Open to Family Room
- Breakfast Bar
- Double Oven
- Electric Oven
- Built-In Gas Range
- Microwave
- Dishwasher
- Kitchen Island
- Granite Countertops
- Disposal
Bedrooms and Bathrooms
- 5 Bedrooms | 2 Main Level Bedrooms
- Primary Bedroom on Main
- Walk-In Closet
- Double Vanity
- Soaking Tub
- Separate Shower
Home Security
- Security System Owned
- Security Lights
- Carbon Monoxide Detectors
- Fire and Smoke Detector
Outdoor Features
- Balcony
- Deck
- Covered Patio or Porch
- Exterior Lighting
- Rain Gutters
Schools
- Rough Hollow Elementary School
- Lake Travis Middle School
- Lake Travis High School
Utilities
- Forced Air Zoned Heating and Cooling System
- Vented Exhaust Fan
- Underground Utilities
- Propane
- Water Softener is Owned
Community Details
- Association fees include common area maintenance
- Summit At Lake Travis Association
- Summit At Lake Travis Subdivision
Listing and Financial Details
- Assessor Parcel Number 01429610040000
Map
Home Values in the Area
Average Home Value in this Area
Tax History
| Year | Tax Paid | Tax Assessment Tax Assessment Total Assessment is a certain percentage of the fair market value that is determined by local assessors to be the total taxable value of land and additions on the property. | Land | Improvement |
|---|---|---|---|---|
| 2025 | $13,669 | $1,070,494 | $150,000 | $920,494 |
| 2023 | $13,715 | $878,904 | $150,000 | $728,904 |
| 2022 | $10,166 | $595,205 | $120,000 | $475,205 |
| 2021 | $821 | $45,694 | $45,694 | $0 |
Property History
| Date | Event | Price | List to Sale | Price per Sq Ft |
|---|---|---|---|---|
| 08/27/2025 08/27/25 | Price Changed | $1,050,000 | -6.7% | $279 / Sq Ft |
| 08/15/2025 08/15/25 | Price Changed | $1,125,000 | -1.3% | $299 / Sq Ft |
| 08/05/2025 08/05/25 | Price Changed | $1,140,000 | -2.6% | $303 / Sq Ft |
| 07/14/2025 07/14/25 | Price Changed | $1,170,000 | -2.4% | $311 / Sq Ft |
| 04/25/2025 04/25/25 | Price Changed | $1,199,000 | +0.3% | $319 / Sq Ft |
| 03/21/2025 03/21/25 | For Sale | $1,195,000 | -- | $317 / Sq Ft |
Source: Unlock MLS (Austin Board of REALTORS®)
MLS Number: 7599043
APN: 946984
- 2449 Crosswind Dr
- 19426 Fisher Ln
- 19504 Fisher Ln
- 19508 Fisher Ln
- 19418 Fisher Ln
- 0 Inverness Dr
- 19508 Summit Glory Trail
- 0000 Chisholm Trail
- 19509 Inverness Dr
- 19506 Inverness Dr
- 2706 Tradewind Dr
- 2610 Sunset Vista Cir Unit 16
- 2817 Tradewind Dr
- 2901 Tradewind Dr
- 606 Casasanta Trail
- 00 Crosswind Dr
- 2808 Lakehurst Rd
- 957 Flagtop Ct
- 19543 Lakehurst Loop
- 19745 Lakehurst Loop
- 19408 Summit Glory Trail
- 19412 Summit Glory Trail Unit 49
- 2714 Lakehurst Rd
- 3209 Crosswind Dr
- 604 Buena Onda Way
- 209 Majestic Arroyo Way
- 504 Tomichi Trail
- 2701 Bumble Bee Dr Unit ID1262286P
- 2701 Bumble Bee Dr Unit ID1262291P
- 2701 Bumble Bee Dr Unit ID1262282P
- 2701 Bumble Bee Dr Unit ID1262294P
- 2701 Bumble Bee Dr Unit ID1262288P
- 2701 Bumble Bee Dr Unit ID1262279P
- 424 Sitlington Ln
- 104 Majestic Arroyo Way
- 721 Mariner
- 106 Feritti Dr
- 102 Kildrummy Ln
- 218 Gulfton St
- 305 Coniglio Cove
