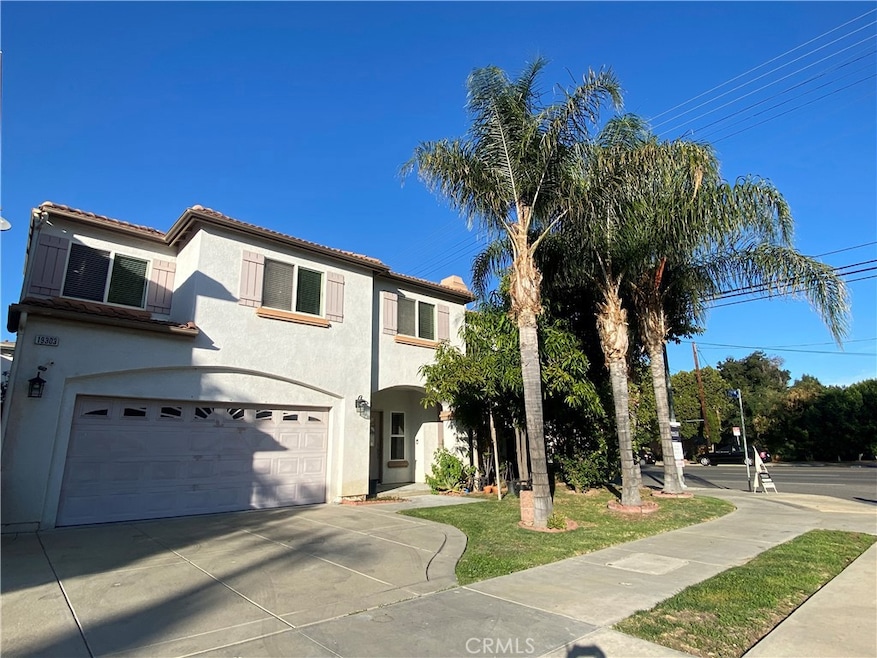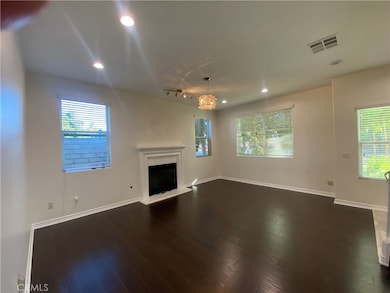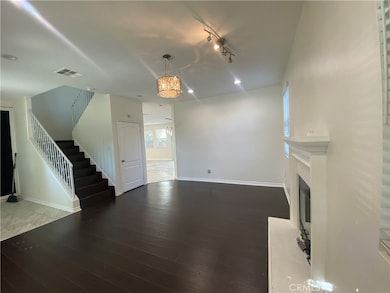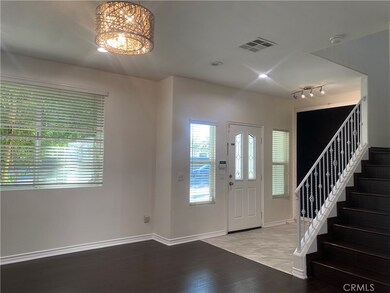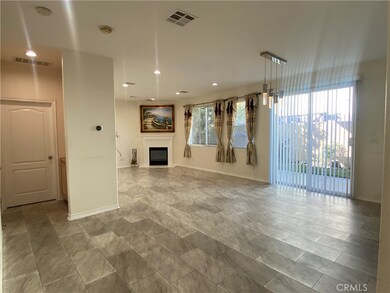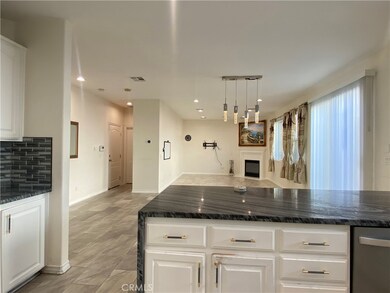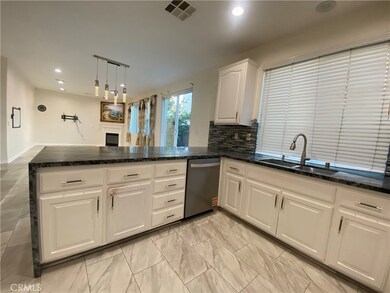19303 Cohasset St Reseda, CA 91335
Highlights
- Updated Kitchen
- Contemporary Architecture
- Granite Countertops
- Valley Academy of Arts & Sciences Rated A-
- Bonus Room
- No HOA
About This Home
More pictures are coming. Welcome to this impressive two-story Residence in Reseda! This Beautiful Home offers nearly 2,500 Sq. Ft. of Living Space with 4 BD and 3 Full BA, featuring great Curb Appeal,a bright, Open Layout and a Brand New Paint ! As you enter, you’re greeted by Spacious Living Room with Fireplace that flows seamlessly into a Large Family Room and a Chef’s Remodeled kitchen, creating a true Open-concept Floor Plan. An abundance of Double-pane Windows fills the home with Natural Light, and Double Sliding Doors in the Family Room lead to a Private Backyard—perfect for entertaining or relaxing. The Remodeled Kitchen includes a Pantry and convenient access to the yard. The lower level also offers a Full Bathroom and direct garage access. Upstairs, a Large Bonus Room provides endless possibilities—use it as a fifth bedroom, office, or playroom. The Huge Master Suite features 2 Walk-in Closets and a Luxurious Bathroom with a Soaking Tub, Separate Shower, and Dual Sinks. Three additional Bedrooms, a Hallway Remodeled Bathroom with Dual Sinks, and a Laundry Room complete the upper floor. The Charming Backyard is beautifully landscaped with lush greenery and blooming rose bushes. Centrally located in one of the best parts of Reseda, close to shopping, transportation, and ideally positioned between the 118, 101, and 405 freeways.
Listing Agent
Pinnacle Estate Properties Brokerage Phone: 818-692-7119 License #01261913 Listed on: 10/24/2025

Home Details
Home Type
- Single Family
Est. Annual Taxes
- $11,528
Year Built
- Built in 2005
Lot Details
- 3,893 Sq Ft Lot
- South Facing Home
- Fenced
- Fence is in good condition
- Density is up to 1 Unit/Acre
- Property is zoned LARA
Parking
- 2 Car Direct Access Garage
- 2 Open Parking Spaces
- Parking Available
- Driveway
Home Design
- Contemporary Architecture
- Entry on the 1st floor
- Turnkey
- Slab Foundation
- Shingle Roof
Interior Spaces
- 2,485 Sq Ft Home
- 2-Story Property
- Recessed Lighting
- Fireplace
- Double Pane Windows
- Sliding Doors
- Family Room Off Kitchen
- Living Room
- Bonus Room
Kitchen
- Updated Kitchen
- Open to Family Room
- Eat-In Kitchen
- Breakfast Bar
- Walk-In Pantry
- Gas Range
- Dishwasher
- Granite Countertops
- Quartz Countertops
Flooring
- Laminate
- Tile
Bedrooms and Bathrooms
- 4 Bedrooms
- All Upper Level Bedrooms
- Walk-In Closet
- 3 Full Bathrooms
- Dual Sinks
- Low Flow Toliet
- Soaking Tub
- Walk-in Shower
Laundry
- Laundry Room
- Laundry on upper level
- Laundry Chute
- Gas Dryer Hookup
Outdoor Features
- Patio
Utilities
- Central Heating and Cooling System
- Heating System Uses Natural Gas
- Natural Gas Connected
Listing and Financial Details
- Security Deposit $4,800
- 12-Month Minimum Lease Term
- Available 10/27/25
- Tax Lot D
- Tax Tract Number 16
- Assessor Parcel Number 2116015072
- Seller Considering Concessions
Community Details
Overview
- No Home Owners Association
Pet Policy
- Pets Allowed
- Pet Deposit $500
Map
Source: California Regional Multiple Listing Service (CRMLS)
MLS Number: SR25242464
APN: 2116-015-072
- 7527 Tampa Ave Unit 1
- 7514 Beckford Ave
- 7459 Vanalden Ave
- 19331 Ingomar St
- 7326 Vanalden Ave
- 7428 Bothwell Rd
- 19431 Sherman Way Unit 24
- 19431 Sherman Way Unit 6
- 19431 Sherman Way Unit 15
- 19545 Sherman Way Unit 44
- 19545 Sherman Way Unit 99
- 19545 Sherman Way Unit 74
- 19545 Sherman Way Unit 97
- 19545 Sherman Way Unit 66
- 7420 Corbin Ave Unit 12
- 19350 Sherman Way Unit 103
- 19350 Sherman Way Unit 125
- 19103 Sherman Way
- 19426 Blythe St
- 7645 Wilbur Ave
- 19330 Saticoy St
- 7415 Beckford Ave Unit ADU UNIT B
- 19148 Saticoy St
- 7425 Vanalden Ave
- 19344 Wyandotte St
- 19432 Keswick St
- 19436 Keswick St
- 19221 Sherman Way Unit 7
- 19350 Sherman Way Unit 137
- 19350 Sherman Way Unit 125
- 19148 Sherman Way Unit 5
- 19238 Arminta St
- 19509 Enadia Way
- 19009 Sherman Way Unit 29
- 19050 Sherman Way
- 7240 Corbin Ave
- 19730 Hatton St
- 7958 Tampa Ave
- 19258 Strathern St
- 19351 1/2 Strathern St
