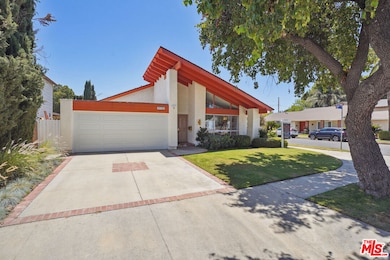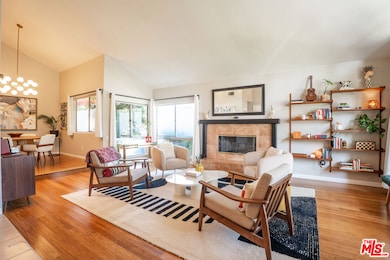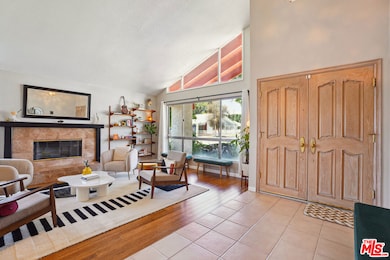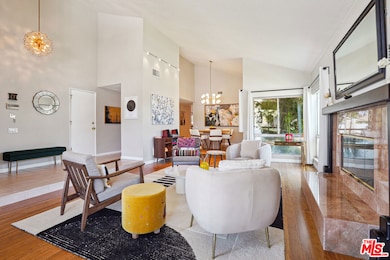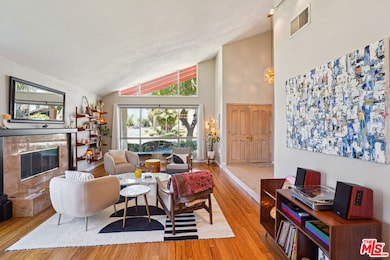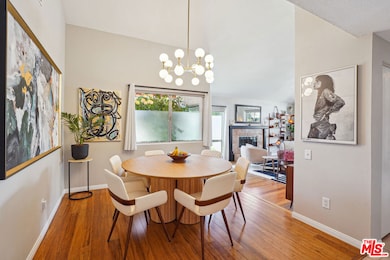19730 Hatton St Winnetka, CA 91306
Highlights
- Spa
- Midcentury Modern Architecture
- Bamboo Flooring
- Valley Academy of Arts & Sciences Rated A-
- Vaulted Ceiling
- Hydromassage or Jetted Bathtub
About This Home
This beautiful corner-lot property is located on a cul-de-sac in a quiet, tree-lined neighborhood with no through traffic. Designed by renowned architect Barry Alan Berkus, the home boasts 4-bedrooms and 2.5-bathrooms with a stunning mid-century aesthetic. The sunken, light-filled formal living room with fireplace, new bamboo flooring, and a 16-foot vaulted ceiling welcomes you from the double-door entrance. A powder room is nestled next to the formal living room and bright formal dining room. The large open kitchen is steps away from a second living room and yard, which offers a covered patio and lawn. A wet bar with passthrough access to the patio adds to the open floor plan and entertaining opportunities. An ensuite bathroom with a jacuzzi tub is located in the spacious and private primary bedroom, and all three additional bedrooms are large with ample storage space. Recent upgrades including a new roof, HVAC, garage door, side fence, sprinkler system reflect the owner's care and attention to detail. Located just minutes from the LA Rams' new $10B investment in Warner Center Woodland Hills, and with the North San Fernando Valley Metro improvements underway, this location is positioned to benefit from the area's next chapter of growth. If you have any further interest in this property, please EMAIL the listing agents directly.
Home Details
Home Type
- Single Family
Est. Annual Taxes
- $11,937
Year Built
- Built in 1968
Lot Details
- 5,819 Sq Ft Lot
- Lot Dimensions are 50x117
- Property is zoned LAR1
Home Design
- Midcentury Modern Architecture
Interior Spaces
- 2,144 Sq Ft Home
- 1-Story Property
- Bar
- Vaulted Ceiling
- Double Door Entry
- Living Room with Fireplace
- Dining Area
- Bamboo Flooring
- Alarm System
- Laundry in Garage
Bedrooms and Bathrooms
- 4 Bedrooms
- Powder Room
- 3 Full Bathrooms
- Hydromassage or Jetted Bathtub
- Bathtub with Shower
- Spa Bath
Parking
- 2 Car Attached Garage
- Driveway
Outdoor Features
- Spa
- Open Patio
Utilities
- Air Conditioning
- Central Heating
Community Details
- Call for details about the types of pets allowed
Listing and Financial Details
- Security Deposit $9,900
- Tenant pays for ada upgrades, cable TV, electricity, gas, insurance, water, trash collection
- Rent includes gardener
- Negotiable Lease Term
- Assessor Parcel Number 2106-011-067
Map
Source: The MLS
MLS Number: 25570425
APN: 2106-011-067
- 19714 Lull St
- 19844 Hatton St
- 19803 Covello St
- 7539 Hatillo Ave
- 7414 Quartz Ave
- 7428 Bothwell Rd
- 7420 Corbin Ave Unit 12
- 19709 Strathern St
- 19516 Blythe St
- 7800 Winnetka Ave
- 7306 Jumilla Ave
- 20019 Hemmingway St
- 8018 Oakdale Ave
- 7304 Corbin Ave Unit F
- 20110 Cohasset St
- 7501 Winnetka Ave Unit 36
- 19426 Blythe St
- 20122 Cohasset St
- 19331 Ingomar St
- 20155 Keswick St Unit 209
- 19846 Stagg St
- 19847 Covello St
- 19951 Saticoy St
- 19807 Blythe St
- 19809 Blythe St
- 20033 Saticoy St Unit 63
- 19436 Keswick St
- 19432 Keswick St
- 19700 Strathern St
- 7445 Penfield Ave
- 20135 Keswick St
- 20030 Blythe St
- 19330 Saticoy St
- 7240 Corbin Ave
- 7323 Winnetka Ave Unit 112
- 19303 Cohasset St
- 7315 Winnetka Ave Unit 105
- 20227 Stagg St
- 19351 1/2 Strathern St
- 7255 Winnetka Ave

