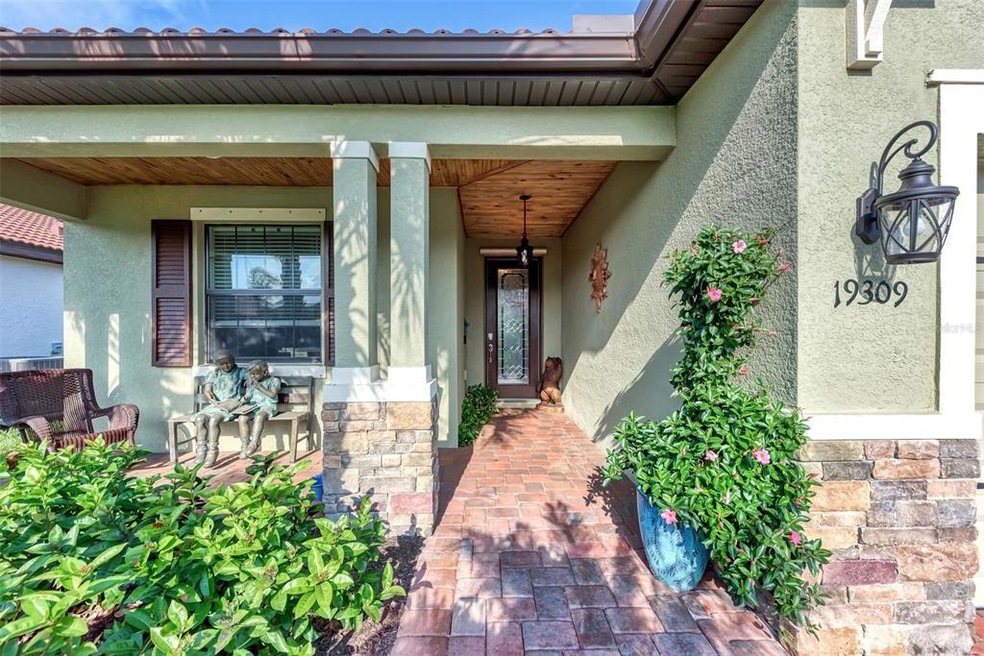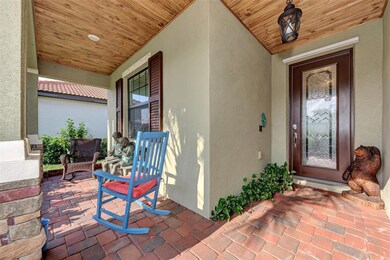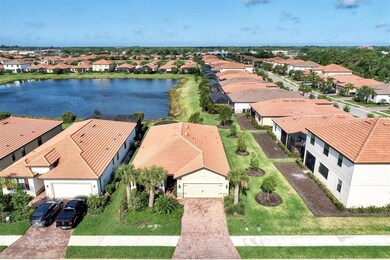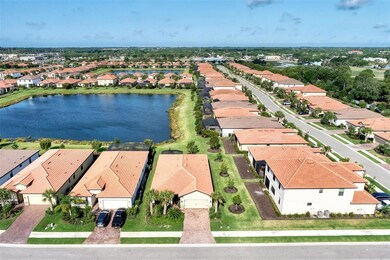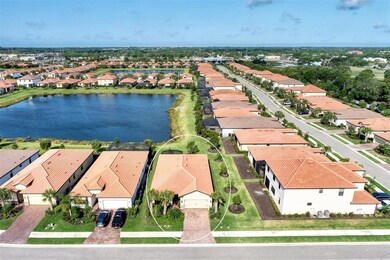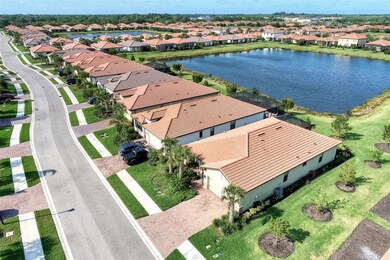
19309 Bluff Dr Venice, FL 34292
Venice Farms NeighborhoodHighlights
- Fitness Center
- Gated Community
- Open Floorplan
- Taylor Ranch Elementary School Rated A-
- Pond View
- Bamboo Flooring
About This Home
As of May 2022Stunning, 2020 Built home, boasting 3 Bedrooms and 3 Full Bathrooms in sought after Watercrest of Venice. A Community with a Resort Style Pool, Fitness Center and Bocce Ball. NO CDD fee and Low HOA fee which includes your lawn care. Relax and enjoy the Florida Lifestyle from your Covered Front Porch with designer Cedar Ceiling, or perhaps you would prefer the sparkling Water View and Wildlife from your Extended Lanai. This stylish home features an Open Floor Plan, just perfect for entertaining, Diagonal Tile, Crown Molding, Upgraded Lighting, Freshly Painted Interior and Upgraded Granite Countertops in every bathroom. Kitchen is light and airy offering a spacious Island with Decorative Stone, Granite Countertops, Glass Tile Backsplash, Upgraded Cabinetry and Samsung Appliances. The Primary Suite is of ample size with gorgeous Bamboo Flooring, Shiplap Accent Wall, and Walk-In Closets with extra shelving. Primary Bath includes Double Vanity, Expansive Walk-in Shower and private water closet. Your guests will have total privacy as Bedroom 2 has an En Suite Bath and Bedroom 3 is tucked away with only a few steps to its Private Bath. Additional Upgrades include an Insulated Garage Door, Pull-Down Attic Stairs and tastefully painted Garage Walls. Excellent Location, only a few miles to Downtown Venice Restaurants, Shopping and of course the pristine Beaches. Schedule your showing today to begin living your dream now!
Last Agent to Sell the Property
SHOWTIME REALTY License #3404953 Listed on: 04/07/2022
Home Details
Home Type
- Single Family
Est. Annual Taxes
- $3,305
Year Built
- Built in 2020
Lot Details
- 6,358 Sq Ft Lot
- East Facing Home
- Property is zoned RMF1
HOA Fees
- $223 Monthly HOA Fees
Parking
- 2 Car Attached Garage
Home Design
- Slab Foundation
- Tile Roof
- Block Exterior
- Stucco
Interior Spaces
- 1,831 Sq Ft Home
- 1-Story Property
- Open Floorplan
- Crown Molding
- High Ceiling
- Ceiling Fan
- Sliding Doors
- Great Room
- Dining Room
- Pond Views
- Laundry Room
Kitchen
- Walk-In Pantry
- Range<<rangeHoodToken>>
- <<microwave>>
- Dishwasher
- Granite Countertops
- Solid Wood Cabinet
- Disposal
Flooring
- Bamboo
- Carpet
- Ceramic Tile
Bedrooms and Bathrooms
- 3 Bedrooms
- Split Bedroom Floorplan
- En-Suite Bathroom
- Walk-In Closet
- 3 Full Bathrooms
Home Security
- Hurricane or Storm Shutters
- In Wall Pest System
Eco-Friendly Details
- Reclaimed Water Irrigation System
Outdoor Features
- Exterior Lighting
- Rain Gutters
Schools
- Taylor Ranch Elementary School
- Venice Area Middle School
- Venice Senior High School
Utilities
- Central Heating and Cooling System
- Thermostat
- Underground Utilities
- Electric Water Heater
- High Speed Internet
- Cable TV Available
Listing and Financial Details
- Visit Down Payment Resource Website
- Legal Lot and Block 229 / 1
- Assessor Parcel Number 0415110101
Community Details
Overview
- Association fees include common area taxes, pool, escrow reserves fund, ground maintenance, private road, recreational facilities
- Sunstate Management Lisa Taylor Association, Phone Number (941) 870-4920
- Visit Association Website
- Built by Lennar
- Watercrest Un 2 Subdivision, Venice Floorplan
- The community has rules related to deed restrictions
Recreation
- Fitness Center
- Community Pool
Security
- Gated Community
Ownership History
Purchase Details
Purchase Details
Home Financials for this Owner
Home Financials are based on the most recent Mortgage that was taken out on this home.Purchase Details
Home Financials for this Owner
Home Financials are based on the most recent Mortgage that was taken out on this home.Similar Homes in the area
Home Values in the Area
Average Home Value in this Area
Purchase History
| Date | Type | Sale Price | Title Company |
|---|---|---|---|
| Quit Claim Deed | $100 | Cioffi Law Pa | |
| Warranty Deed | $615,000 | Integrity Title Services | |
| Special Warranty Deed | $325,400 | Calatlantic Title Inc |
Mortgage History
| Date | Status | Loan Amount | Loan Type |
|---|---|---|---|
| Previous Owner | $186,383 | New Conventional |
Property History
| Date | Event | Price | Change | Sq Ft Price |
|---|---|---|---|---|
| 05/12/2022 05/12/22 | Sold | $615,000 | +1.7% | $336 / Sq Ft |
| 04/12/2022 04/12/22 | Pending | -- | -- | -- |
| 04/07/2022 04/07/22 | For Sale | $605,000 | +85.9% | $330 / Sq Ft |
| 06/12/2020 06/12/20 | Sold | $325,382 | -0.9% | $176 / Sq Ft |
| 11/23/2019 11/23/19 | Pending | -- | -- | -- |
| 09/23/2019 09/23/19 | For Sale | $328,298 | -- | $178 / Sq Ft |
Tax History Compared to Growth
Tax History
| Year | Tax Paid | Tax Assessment Tax Assessment Total Assessment is a certain percentage of the fair market value that is determined by local assessors to be the total taxable value of land and additions on the property. | Land | Improvement |
|---|---|---|---|---|
| 2024 | $5,961 | $443,700 | $137,200 | $306,500 |
| 2023 | $5,961 | $468,100 | $143,700 | $324,400 |
| 2022 | $3,332 | $279,542 | $0 | $0 |
| 2021 | $3,305 | $271,400 | $70,200 | $201,200 |
| 2020 | $919 | $71,900 | $71,900 | $0 |
| 2019 | $916 | $71,900 | $71,900 | $0 |
Agents Affiliated with this Home
-
Val Sablowski

Seller's Agent in 2022
Val Sablowski
SHOWTIME REALTY
(941) 321-5266
16 in this area
62 Total Sales
-
Celeste Campopiano

Seller Co-Listing Agent in 2022
Celeste Campopiano
EXIT KING REALTY
(401) 603-9461
10 in this area
56 Total Sales
-
Brian Shaefer

Buyer's Agent in 2022
Brian Shaefer
RE/MAX
(941) 539-9218
4 in this area
126 Total Sales
-
Dave Meyers

Seller's Agent in 2020
Dave Meyers
LENNAR REALTY INC
(239) 229-0792
3 in this area
2,526 Total Sales
-
Peggy Lewis

Buyer's Agent in 2020
Peggy Lewis
COLDWELL BANKER SARASOTA CENT.
(941) 487-5600
56 Total Sales
Map
Source: Stellar MLS
MLS Number: N6120528
APN: 0415-11-0101
- 9895 Wingood Dr
- 19340 Bluff Dr
- 19337 Cruise Dr
- 158 Wading Bird Dr
- 9900 Haze Dr
- 168 Wading Bird Dr
- 9917 Haze Dr
- 9869 Haze Dr
- 0 Greencove Rd
- 9855 Haze Dr
- 19369 Nearpoint Dr
- 0 E Venice Ave Unit MFRN6137944
- 9823 Haze Dr
- V/L Executive Dr
- 192 Grand Oak Cir
- 188 Grand Oak Cir
- 2542 Cortenova Ct
- 427 Autumn Chase Dr
- 2148 Date Palm Way
- 1136 Deardon Dr
