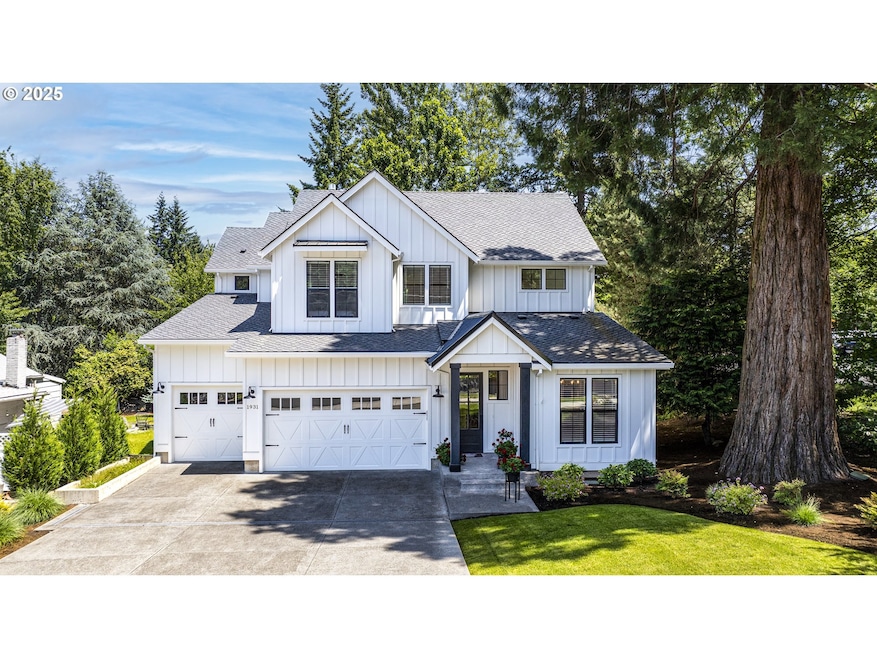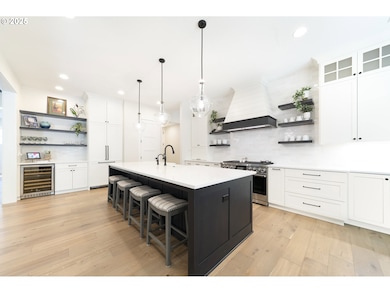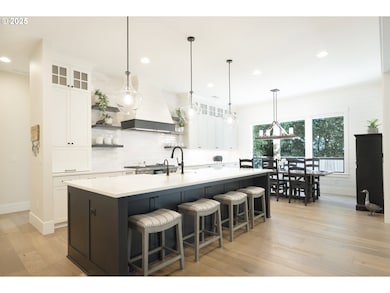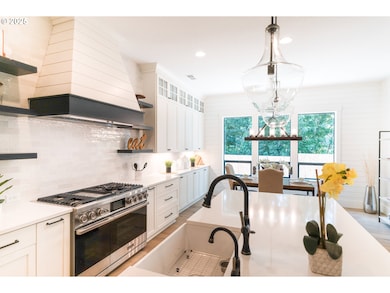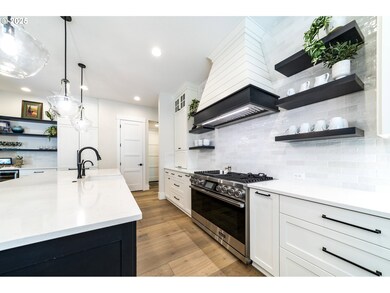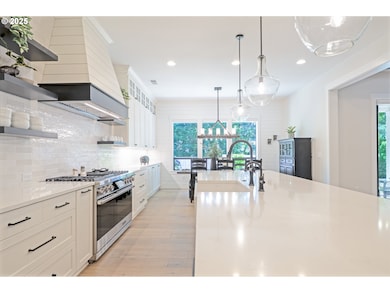1931 13th St West Linn, OR 97068
Willamette NeighborhoodEstimated payment $8,017/month
Highlights
- View of Trees or Woods
- Built-In Refrigerator
- Engineered Wood Flooring
- Willamette Primary School Rated A-
- Vaulted Ceiling
- Main Floor Primary Bedroom
About This Home
Welcome to this beautiful home located within one of West Linn's most coveted neighborhoods, this nearly brand new modern farmhouse, crafted by the illustrious Gerritz Custom Homes, radiates timeless elegance and sophistication. As you approach the property, the welcoming driveway heralds the grandeur that awaits within. Stepping through the front door, you are immediately enveloped by the opulent ambiance that defines every inch of this bespoke residence. The sprawling living room, paired with the gourmet chef's kitchen, provides the perfect canvas for hosting unforgettable gatherings. The kitchen, a culinary dream, boasts an expansive quartz island, a spacious walk-in pantry, a sleek built-in wine fridge, and state-of-the-art Dacor appliances. The ambiance is further enhanced by the twin floor-to-ceiling stone fireplaces and the cedar-covered back patio, creating an atmosphere of elegance. In the heart of the home, a tranquil water feature flows seamlessly in the backyard, creating a serene oasis that invites you to unwind and relax. The main level also features a versatile office/den space and a guest suite with an attached full bath, graced with a floor-to-ceiling tile shower. Ascend to the second floor, and you'll discover a generously proportioned primary suite that evokes the essence of a luxury spa retreat, complemented by two additional bedrooms and a laundry room. This stunning abode is ideally located within walking distance to charming shops, summer street market, restaurants, the esteemed Willamette Primary School, Willamette Park and the Willamette River with boat launch. West Linn, a community known for its top-tier schools and warm, safe atmosphere, is the perfect backdrop for this exquisite home. Take a virtual journey through the video tour and immerse yourself in the beauty of this exceptional residence. We invite you to come and experience the splendor of this captivating home in person.
Listing Agent
Keller Williams Sunset Corridor Brokerage Phone: 503-347-2937 License #201207652 Listed on: 06/12/2025

Home Details
Home Type
- Single Family
Est. Annual Taxes
- $11,834
Year Built
- Built in 2023
Lot Details
- 6,969 Sq Ft Lot
- Fenced
- Level Lot
- Sprinkler System
- Landscaped with Trees
- Private Yard
Parking
- 3 Car Attached Garage
- Garage on Main Level
- Garage Door Opener
- Driveway
- On-Street Parking
Property Views
- Woods
- Seasonal
Home Design
- Farmhouse Style Home
- Composition Roof
- Board and Batten Siding
- Stone Siding
- Concrete Perimeter Foundation
- Cedar
Interior Spaces
- 3,305 Sq Ft Home
- 2-Story Property
- Built-In Features
- Vaulted Ceiling
- 2 Fireplaces
- Wood Burning Fireplace
- Gas Fireplace
- Family Room
- Living Room
- Dining Room
- Home Office
- Security Lights
- Laundry Room
Kitchen
- Built-In Range
- Microwave
- Built-In Refrigerator
- Dishwasher
- Stainless Steel Appliances
- Kitchen Island
- Quartz Countertops
Flooring
- Engineered Wood
- Wall to Wall Carpet
- Tile
Bedrooms and Bathrooms
- 4 Bedrooms
- Primary Bedroom on Main
- Soaking Tub
Accessible Home Design
- Accessibility Features
Outdoor Features
- Covered Patio or Porch
- Outdoor Water Feature
Schools
- Willamette Elementary School
- Athey Creek Middle School
- West Linn High School
Utilities
- 95% Forced Air Zoned Heating and Cooling System
- Heating System Uses Gas
- High Speed Internet
Community Details
- No Home Owners Association
- Willamette Subdivision
Listing and Financial Details
- Assessor Parcel Number 05032326
Map
Home Values in the Area
Average Home Value in this Area
Tax History
| Year | Tax Paid | Tax Assessment Tax Assessment Total Assessment is a certain percentage of the fair market value that is determined by local assessors to be the total taxable value of land and additions on the property. | Land | Improvement |
|---|---|---|---|---|
| 2025 | $12,295 | $637,968 | -- | -- |
| 2024 | $11,835 | $619,387 | -- | -- |
| 2023 | $11,835 | $162,223 | $0 | $0 |
| 2022 | $1,541 | $80,552 | $0 | $0 |
| 2021 | $1,463 | $78,206 | $0 | $0 |
| 2020 | $1,473 | $75,929 | $0 | $0 |
| 2019 | $1,405 | $73,718 | $0 | $0 |
| 2018 | $1,342 | $71,571 | $0 | $0 |
Property History
| Date | Event | Price | List to Sale | Price per Sq Ft | Prior Sale |
|---|---|---|---|---|---|
| 10/30/2025 10/30/25 | Price Changed | $1,337,975 | -2.7% | $405 / Sq Ft | |
| 06/12/2025 06/12/25 | For Sale | $1,375,000 | +336.5% | $416 / Sq Ft | |
| 04/21/2022 04/21/22 | Sold | $315,000 | -9.7% | -- | View Prior Sale |
| 03/12/2022 03/12/22 | Pending | -- | -- | -- | |
| 02/18/2022 02/18/22 | Price Changed | $349,000 | -6.9% | -- | |
| 02/02/2022 02/02/22 | For Sale | $375,000 | 0.0% | -- | |
| 01/25/2022 01/25/22 | Pending | -- | -- | -- | |
| 01/14/2022 01/14/22 | Price Changed | $375,000 | -5.1% | -- | |
| 12/22/2021 12/22/21 | Price Changed | $395,000 | -20.4% | -- | |
| 12/13/2021 12/13/21 | For Sale | $495,950 | -- | -- |
Purchase History
| Date | Type | Sale Price | Title Company |
|---|---|---|---|
| Bargain Sale Deed | -- | None Listed On Document | |
| Warranty Deed | $315,000 | Fidelity National Title | |
| Special Warranty Deed | -- | Fidelity National Title |
Mortgage History
| Date | Status | Loan Amount | Loan Type |
|---|---|---|---|
| Previous Owner | $236,250 | Construction |
Source: Regional Multiple Listing Service (RMLS)
MLS Number: 666281441
APN: 05032326
- 1733 Jamie Cir
- 1721 Dollar St Unit 1721
- 2077 5th Ave
- 1694 16th St
- 1690 16th St
- 1315 11th St
- 975 Springtree Ln
- 2315 5th Ave
- 850 Springtree Ln Unit 850
- 4650 Summerlinn Way
- 880 Springtree Ln Unit 880
- 3850 Summerlinn Dr Unit 58
- 1218 9th St Unit Lot 3
- 640 Springtree Ln
- 3565 Summerlinn Dr Unit 64
- 2378 Falcon Dr
- 25545 Katherine Ct
- 6505 Summerlinn Way Unit 79
- 3395 Summerlinn Dr Unit 24
- 1765 Ostman Rd
- 400 Springtree Ln
- 22100 Horizon Dr
- 129 Deerbrook Dr
- 421 5th Ave Unit Primary Home
- 18713 Central Point Rd
- 2307 Tulane St
- 535 Holmes Ln
- 4001 Robin Place
- 819 10th St
- 788 Pleasant Ave
- 775 Cascade St
- 1937 Main St
- 19739 River Rd
- 19725 River Rd
- 19202 SE River Rd
- 1840 Molalla Ave
- 470-470 W Gloucester St Unit 430
- 470-470 W Gloucester St Unit 440
- 847 Risley Ave
- 2340 Oakhurst Ln
