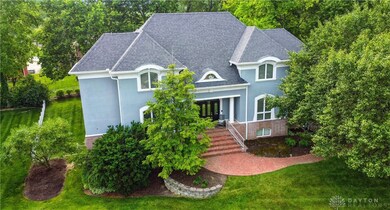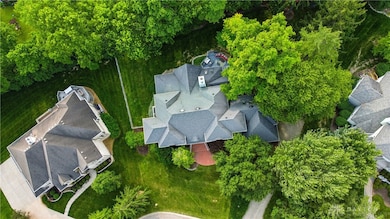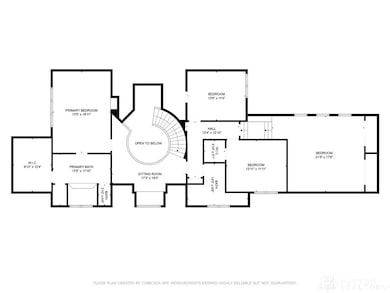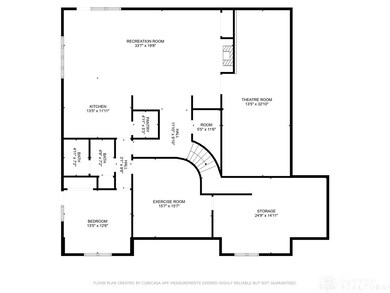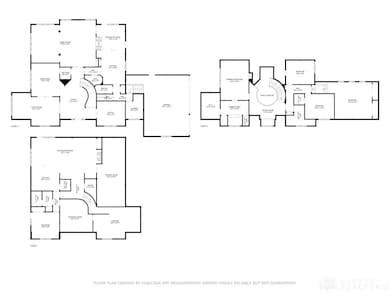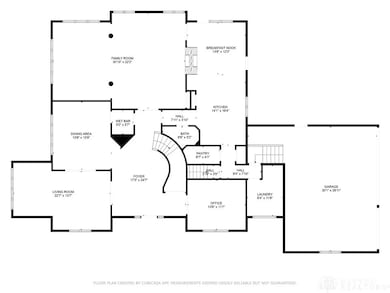
1931 Alda Ct Dayton, OH 45459
Woodbourne-Hyde Park NeighborhoodEstimated payment $5,597/month
Highlights
- Second Kitchen
- Deck
- 2 Fireplaces
- Primary Village North Rated A
- Cathedral Ceiling
- Granite Countertops
About This Home
Absolutely Gorgeous Inside & Out. 5 bedrooms. Approx. 6000 sq ft. Cul-de-sac location. Step inside the marble entry and say WOW to the curved staircase and fine details surrounding you. Study with built-in custom shelves. Music/living room. Grand dining room. Great room has soaring ceilings with walls of windows. Updated kitchen has granite countertops, center island, stainless appliances, double oven. Cozy breakfast area with gas FP and access to deck area and covered back porch. Beautiful landscaped yard. Upstairs large window seat for reading or relaxing. Primary suite has balcony and luxury bath. 3 spacious bedrooms and full bath in hallway. The walkout lower level is spectacular. Media room with tiered seating. All luxury chairs stay. Rec room with wet bar area. 2nd kitchen for entertaining. 5th bedroom. Large exercise room. Full bath. Walks out to patio area. 3 car garage with new garage doors. 2025. Updated roof, 2 HVACs. Updated water heater. Wonderful family home.
Listing Agent
Irongate Inc. Brokerage Phone: (937) 436-2700 License #0000392759 Listed on: 06/02/2025

Home Details
Home Type
- Single Family
Est. Annual Taxes
- $20,242
Year Built
- 1991
Lot Details
- 0.54 Acre Lot
- Fenced
- Sprinkler System
HOA Fees
- $17 Monthly HOA Fees
Parking
- 3 Car Attached Garage
- Garage Door Opener
Home Design
- Brick Exterior Construction
- Stucco
Interior Spaces
- 6,080 Sq Ft Home
- 2-Story Property
- Wet Bar
- Bar
- Cathedral Ceiling
- Ceiling Fan
- 2 Fireplaces
- Gas Fireplace
- Double Pane Windows
- Finished Basement
- Basement Fills Entire Space Under The House
- Fire and Smoke Detector
Kitchen
- Second Kitchen
- Breakfast Area or Nook
- Double Oven
- Cooktop
- Microwave
- Dishwasher
- Kitchen Island
- Granite Countertops
Bedrooms and Bathrooms
- 5 Bedrooms
- Walk-In Closet
- Bathroom on Main Level
Outdoor Features
- Deck
- Patio
- Porch
Utilities
- Forced Air Heating and Cooling System
- Heating System Uses Natural Gas
Community Details
- Mad River Woods Subdivision
Listing and Financial Details
- Assessor Parcel Number O67-28912-0004
Map
Home Values in the Area
Average Home Value in this Area
Tax History
| Year | Tax Paid | Tax Assessment Tax Assessment Total Assessment is a certain percentage of the fair market value that is determined by local assessors to be the total taxable value of land and additions on the property. | Land | Improvement |
|---|---|---|---|---|
| 2024 | $20,242 | $329,210 | $46,550 | $282,660 |
| 2023 | $20,242 | $329,210 | $46,550 | $282,660 |
| 2022 | $19,291 | $248,240 | $35,000 | $213,240 |
| 2021 | $19,344 | $248,240 | $35,000 | $213,240 |
| 2020 | $19,317 | $248,240 | $35,000 | $213,240 |
| 2019 | $19,863 | $228,110 | $35,000 | $193,110 |
| 2018 | $17,736 | $228,110 | $35,000 | $193,110 |
| 2017 | $17,546 | $228,110 | $35,000 | $193,110 |
| 2016 | $15,480 | $189,670 | $35,000 | $154,670 |
| 2015 | $15,230 | $189,670 | $35,000 | $154,670 |
| 2014 | $15,230 | $189,670 | $35,000 | $154,670 |
| 2012 | -- | $232,890 | $38,500 | $194,390 |
Property History
| Date | Event | Price | Change | Sq Ft Price |
|---|---|---|---|---|
| 08/20/2025 08/20/25 | Price Changed | $720,000 | -2.7% | $118 / Sq Ft |
| 08/01/2025 08/01/25 | Price Changed | $740,000 | -4.5% | $122 / Sq Ft |
| 06/26/2025 06/26/25 | Price Changed | $775,000 | -3.1% | $127 / Sq Ft |
| 06/02/2025 06/02/25 | For Sale | $800,000 | -- | $132 / Sq Ft |
Purchase History
| Date | Type | Sale Price | Title Company |
|---|---|---|---|
| Interfamily Deed Transfer | -- | None Available | |
| Warranty Deed | $646,000 | Landmark Title Agency South | |
| Quit Claim Deed | $230,000 | None Available | |
| Warranty Deed | $600,000 | Chicago Title Insurance Co | |
| Survivorship Deed | $630,000 | Signature 1St Title Agency |
Mortgage History
| Date | Status | Loan Amount | Loan Type |
|---|---|---|---|
| Open | $646,000 | Adjustable Rate Mortgage/ARM | |
| Previous Owner | $230,000 | Purchase Money Mortgage | |
| Previous Owner | $304,500 | New Conventional | |
| Previous Owner | $309,200 | Purchase Money Mortgage | |
| Previous Owner | $253,090 | Unknown | |
| Previous Owner | $259,760 | Unknown | |
| Previous Owner | $258,000 | Unknown | |
| Previous Owner | $270,000 | No Value Available | |
| Previous Owner | $120,000 | Unknown |
Similar Homes in Dayton, OH
Source: Dayton REALTORS®
MLS Number: 935607
APN: O67-28912-0004
- 7139 Mad River Rd
- 6631 Cedar Crest Trail
- 7217 Tarryton Rd
- 6630 Carinthia Dr
- 2007 Carriage Hall Ct
- 6401 Broken Arrow Place
- 7011 Malabar Ct
- 6822 Vienna Woods Trail
- 2582 Vienna Estates Dr
- 7339 Mohawk Trail Rd
- 7061 Rivendell Cir
- 1464 W Alex Bell Rd
- 2201 Bellsburg Dr
- 2251 Delvue Dr
- 7227 Rivendell Cir
- 6864 Rose Glen Dr
- 6340 Crimson Creek Ln
- 2652 Vienna Estates Dr
- 6959 Rose Glen Dr
- 6867 Rose Glen Dr
- 3067 Umberoak Dr
- 7477 Shady Water Ln
- 7967 Washington Park Dr
- 7851 Lois Cir
- 1962 W Alex Bell Rd
- 1551 Causeway Dr
- 2375 Eagle Ridge Dr
- 1031 Cambridge Station Rd
- 1102 Arrowhead Crossing Unit C
- 2050 Sidneywood Dr
- 155 Prestige Place
- 1570 Spinnaker Way
- 1164 Captains Bridge Unit 1164
- 1215 Robbins Run Ct
- 1651 S Elm St
- 1735 Mars Hill Dr
- 2686 Cobble Cir
- 2686 Cobble Cir
- 5480 Dovetree Blvd
- 8324 Millwheel Dr

