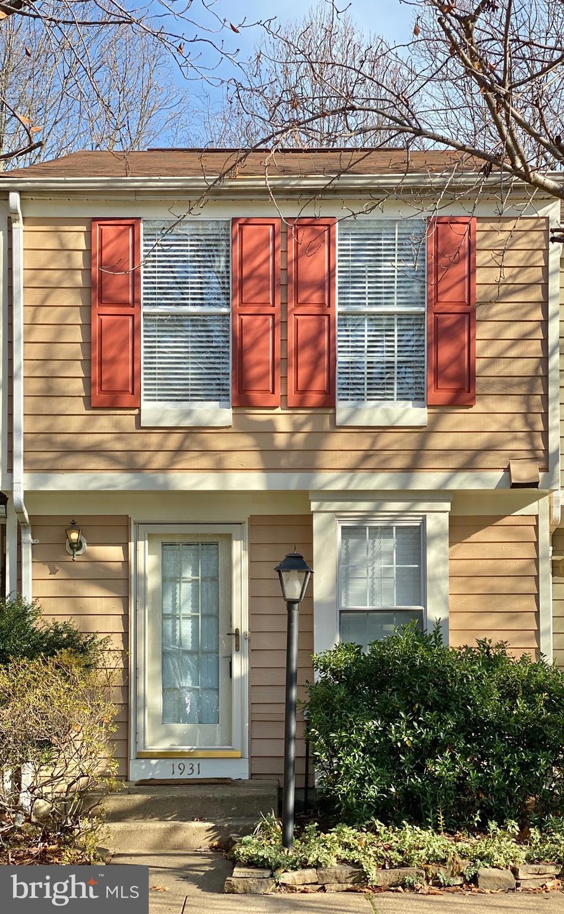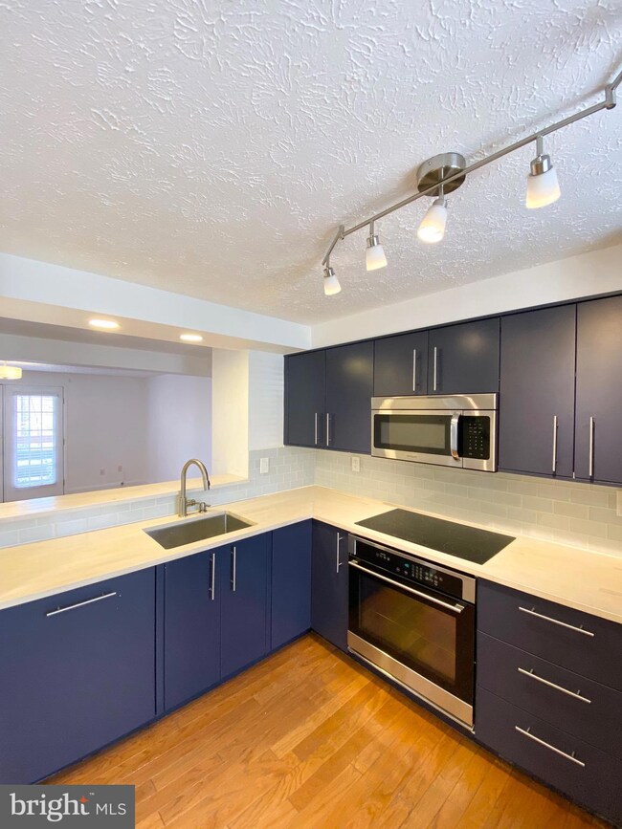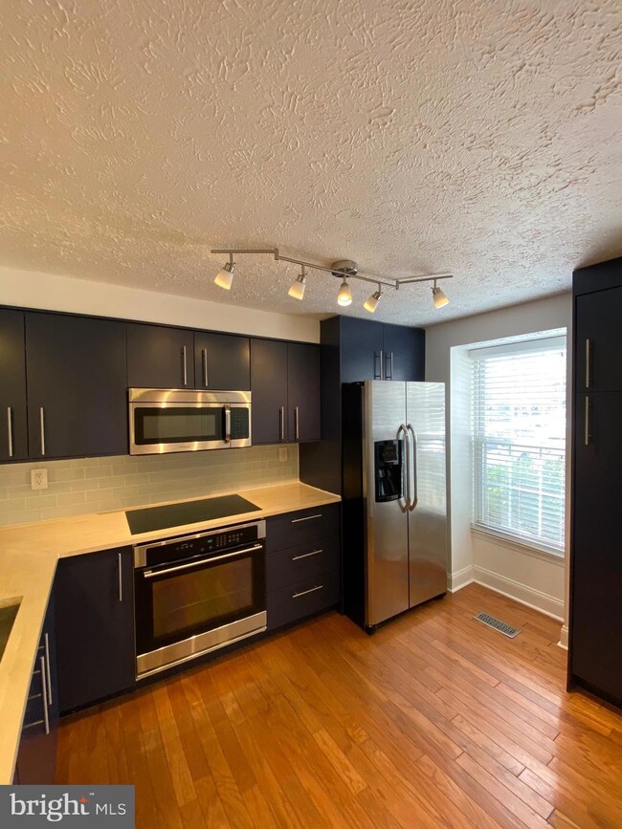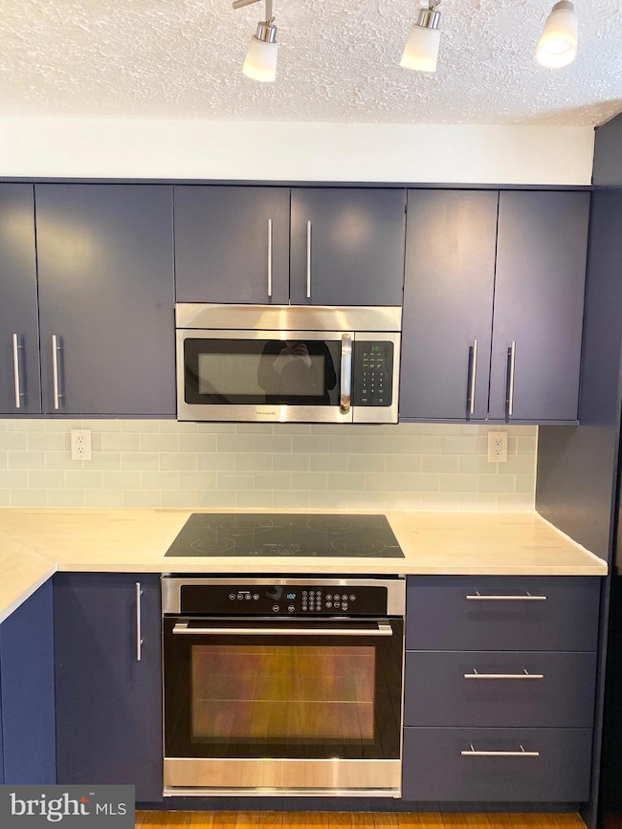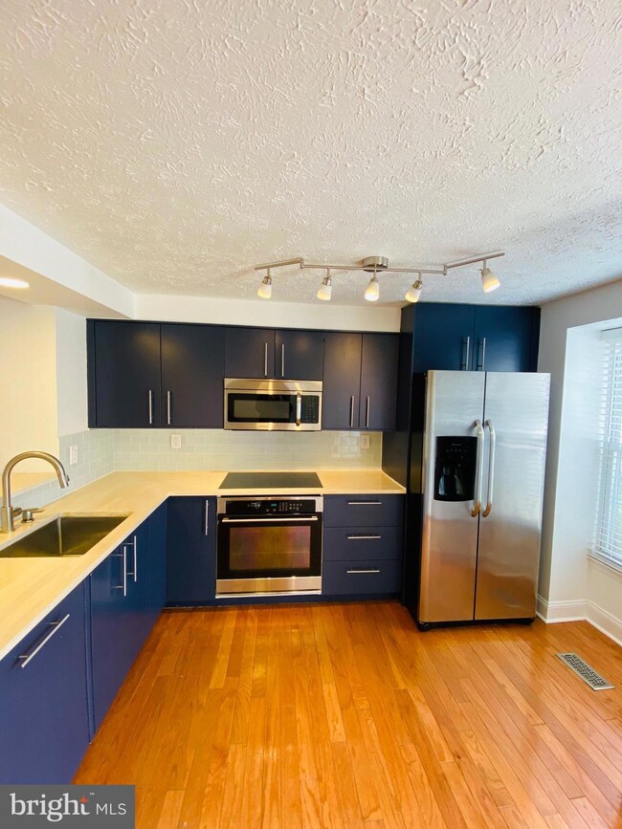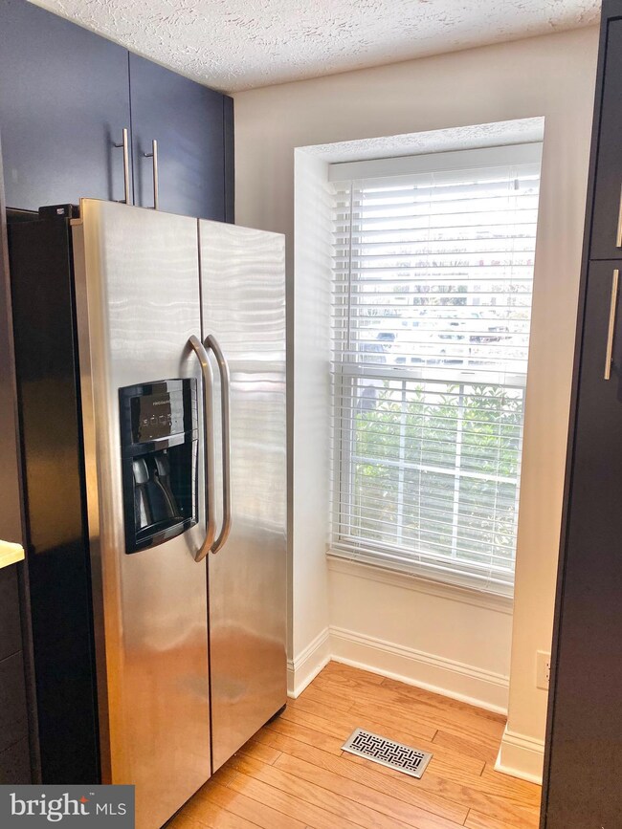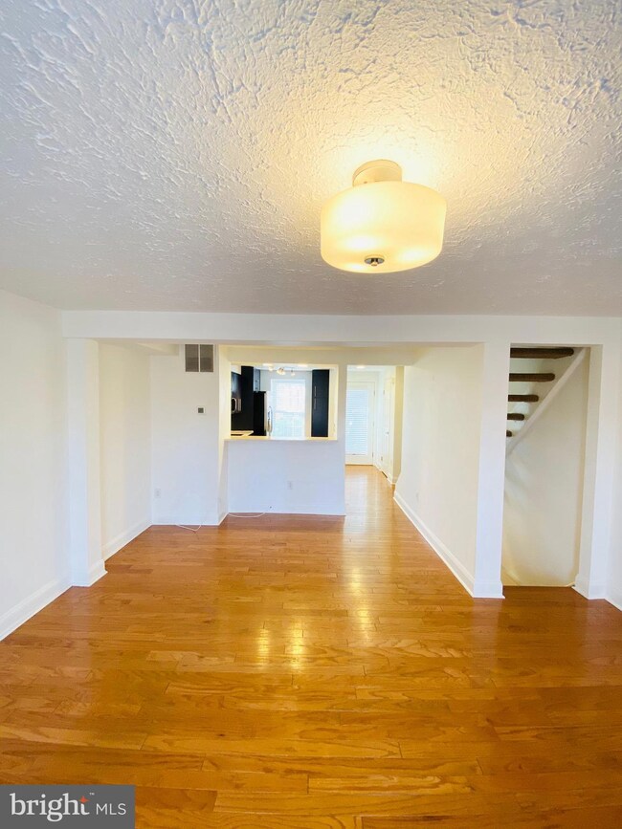
1931 Belmont Ridge Ct Reston, VA 20191
Estimated Value: $513,000 - $538,000
Highlights
- Gourmet Kitchen
- View of Trees or Woods
- Traditional Floor Plan
- Sunrise Valley Elementary Rated A
- Colonial Architecture
- Wood Flooring
About This Home
As of January 2020Welcome to 1931 Belmont Ridge Court in sought after Reston VA! This spectacular updated 3 Bedroom/2 Full Bathroom townhome is ready for move in! Located minutes from the Dulles Toll Road, this well maintained home is a must see. Upon entry to the main level enjoy the modern kitchen with stainless steel appliances, butcher block counter tops and wood floors. Beautiful wood floors flow to the Dining Room/Living Room area leading to the deck that looks to a beautiful wooded area. Upper level of the home includes 2 Bedrooms, 1 Full bath and hardwood floors. Lower Level features 3rd Bedroom with wood burning fireplace, lovely wood floors, barn style door that separates room from updated full bathroom with gorgeous marble tile, and walk in shower as well as the laundry room that includes front loading washer and dryer as well as tankless water heater, Lower Level backyard has brand new privacy fence and area large enough for table and chairs to enjoy the beautiful wooded views. HVAC system newly installed this past spring. This is a Commuters Dream with Access to Dulles Toll Road, Wiehle Metro & the Metro Bus. Close to Lake Audubon & Thoreau, Reston Town Center, Shops, Restaurants & So Much More! OPEN HOUSE SCHEDULED FOR 12/15/19 FROM 2PM-4PM.
Last Agent to Sell the Property
Corcoran McEnearney License #0225218378 Listed on: 12/09/2019

Townhouse Details
Home Type
- Townhome
Est. Annual Taxes
- $4,076
Year Built
- Built in 1983
Lot Details
- 825 Sq Ft Lot
- Privacy Fence
- Wood Fence
- Back Yard Fenced
- Property is in very good condition
HOA Fees
- $103 Monthly HOA Fees
Home Design
- Colonial Architecture
- Aluminum Siding
Interior Spaces
- 919 Sq Ft Home
- Property has 3 Levels
- Traditional Floor Plan
- Ceiling Fan
- Recessed Lighting
- Corner Fireplace
- Wood Burning Fireplace
- Screen For Fireplace
- Combination Dining and Living Room
- Views of Woods
Kitchen
- Gourmet Kitchen
- Built-In Oven
- Cooktop
- Built-In Microwave
- Ice Maker
- Dishwasher
- Stainless Steel Appliances
- Upgraded Countertops
- Disposal
Flooring
- Wood
- Ceramic Tile
Bedrooms and Bathrooms
- En-Suite Primary Bedroom
- Bathtub with Shower
- Walk-in Shower
Laundry
- Laundry Room
- Front Loading Dryer
- Front Loading Washer
Finished Basement
- Walk-Out Basement
- Basement Fills Entire Space Under The House
- Connecting Stairway
- Interior and Exterior Basement Entry
- Laundry in Basement
- Basement Windows
Parking
- 1 Open Parking Space
- 1 Parking Space
- Parking Lot
- 1 Assigned Parking Space
- Unassigned Parking
Outdoor Features
- Exterior Lighting
Schools
- Sunrise Valley Elementary School
- Hughes Middle School
- South Lakes High School
Utilities
- Central Air
- Heat Pump System
- Tankless Water Heater
Listing and Financial Details
- Tax Lot 28
- Assessor Parcel Number 0271 11040028
Community Details
Overview
- $692 Recreation Fee
- Association fees include management, trash, reserve funds, snow removal
- Reston HOA, Phone Number (703) 437-5800
- Reston Subdivision
- Property Manager
Recreation
- Community Pool
Pet Policy
- Pets allowed on a case-by-case basis
Ownership History
Purchase Details
Home Financials for this Owner
Home Financials are based on the most recent Mortgage that was taken out on this home.Purchase Details
Home Financials for this Owner
Home Financials are based on the most recent Mortgage that was taken out on this home.Purchase Details
Home Financials for this Owner
Home Financials are based on the most recent Mortgage that was taken out on this home.Purchase Details
Home Financials for this Owner
Home Financials are based on the most recent Mortgage that was taken out on this home.Similar Homes in Reston, VA
Home Values in the Area
Average Home Value in this Area
Purchase History
| Date | Buyer | Sale Price | Title Company |
|---|---|---|---|
| Serhii Bilonozhko | $400,000 | Michaels Title & Escrow Llc | |
| Jacobsen Daniel F | $347,000 | -- | |
| Giles Sarah R | $350,000 | -- | |
| Lemay Michelle L | $117,000 | -- |
Mortgage History
| Date | Status | Borrower | Loan Amount |
|---|---|---|---|
| Open | Bilonozhko Serhii | $313,616 | |
| Closed | Serhii Bilonozhko | $320,000 | |
| Previous Owner | Jacobsen Daniel F | $329,650 | |
| Previous Owner | Giles Sarah R | $280,000 | |
| Previous Owner | Lemay Michelle L | $107,000 |
Property History
| Date | Event | Price | Change | Sq Ft Price |
|---|---|---|---|---|
| 01/24/2020 01/24/20 | Sold | $400,000 | +1.3% | $435 / Sq Ft |
| 12/16/2019 12/16/19 | Pending | -- | -- | -- |
| 12/09/2019 12/09/19 | For Sale | $395,000 | 0.0% | $430 / Sq Ft |
| 12/21/2018 12/21/18 | Rented | $2,150 | -6.3% | -- |
| 12/18/2018 12/18/18 | Under Contract | -- | -- | -- |
| 10/28/2018 10/28/18 | For Rent | $2,295 | 0.0% | -- |
| 05/08/2017 05/08/17 | Rented | $2,295 | -4.4% | -- |
| 05/05/2017 05/05/17 | Under Contract | -- | -- | -- |
| 04/10/2017 04/10/17 | For Rent | $2,400 | 0.0% | -- |
| 06/10/2015 06/10/15 | Sold | $347,000 | -0.6% | $378 / Sq Ft |
| 05/11/2015 05/11/15 | Pending | -- | -- | -- |
| 04/17/2015 04/17/15 | For Sale | $349,000 | -- | $380 / Sq Ft |
Tax History Compared to Growth
Tax History
| Year | Tax Paid | Tax Assessment Tax Assessment Total Assessment is a certain percentage of the fair market value that is determined by local assessors to be the total taxable value of land and additions on the property. | Land | Improvement |
|---|---|---|---|---|
| 2024 | $5,613 | $465,630 | $170,000 | $295,630 |
| 2023 | $5,037 | $428,480 | $160,000 | $268,480 |
| 2022 | $4,619 | $403,940 | $160,000 | $243,940 |
| 2021 | $4,647 | $380,780 | $140,000 | $240,780 |
| 2020 | $4,431 | $360,060 | $120,000 | $240,060 |
| 2019 | $4,076 | $331,270 | $115,000 | $216,270 |
| 2018 | $3,561 | $309,690 | $105,000 | $204,690 |
| 2017 | $3,681 | $304,690 | $100,000 | $204,690 |
| 2016 | $3,673 | $304,690 | $100,000 | $204,690 |
| 2015 | $3,534 | $303,840 | $100,000 | $203,840 |
| 2014 | -- | $294,470 | $95,000 | $199,470 |
Agents Affiliated with this Home
-
Kolleen Kennedy

Seller's Agent in 2020
Kolleen Kennedy
McEnearney Associates
(703) 229-9067
27 Total Sales
-
Noe villatoro

Buyer's Agent in 2020
Noe villatoro
Samson Properties
(571) 918-1923
2 in this area
57 Total Sales
-

Buyer's Agent in 2017
Edythe Xenos
Long & Foster
-
Silvana Dias

Seller's Agent in 2015
Silvana Dias
Cupid Real Estate
(202) 258-8256
203 Total Sales
-
Dennis Horner

Buyer's Agent in 2015
Dennis Horner
Real Living at Home
(703) 629-8455
156 Total Sales
Map
Source: Bright MLS
MLS Number: VAFX1102466
APN: 0271-11040028
- 1920 Belmont Ridge Ct
- 1951 Sagewood Ln Unit 403
- 1951 Sagewood Ln Unit 118
- 1951 Sagewood Ln Unit 14
- 1925B Villaridge Dr
- 11302 Harbor Ct Unit 1302
- 10905 Harpers Square Ct
- 10945 Harpers Square Ct
- 11041 Solaridge Dr
- 10808 Winter Corn Ln
- 1941 Upper Lake Dr
- 2050 Lake Audubon Ct
- 11150 Boathouse Ct Unit 78
- 2020 Headlands Cir
- 1925 Upper Lake Dr
- 11116 Boathouse Ct Unit 93
- 11100 Boathouse Ct Unit 101
- 2029 Lakebreeze Way
- 11200 Beaver Trail Ct Unit 11200
- 11244 Faraday Park Dr
- 1931 Belmont Ridge Ct
- 1929 Belmont Ridge Ct
- 1933 Belmont Ridge Ct
- 1927 Belmont Ridge Ct
- 1935 Belmont Ridge Ct
- 1925 Belmont Ridge Ct
- 1923 Belmont Ridge Ct
- 1939 Belmont Ridge Ct
- 1921 Belmont Ridge Ct
- 1941 Belmont Ridge Ct
- 1936 Sagewood Ln
- 1943 Belmont Ridge Ct
- 1917 Belmont Ridge Ct
- 1934 Sagewood Ln
- 1945 Belmont Ridge Ct
- 1932 Sagewood Ln
- 1947 Belmont Ridge Ct
- 1942 Sagewood Ln
- 1915 Belmont Ridge Ct
- 1944 Sagewood Ln
