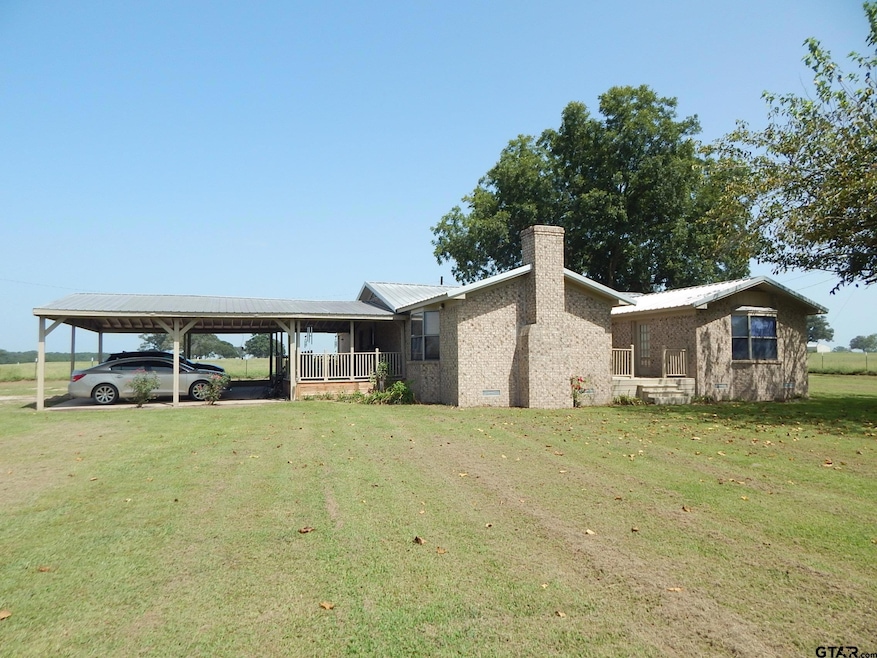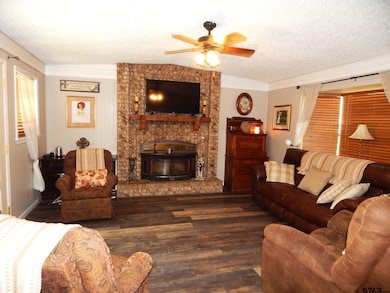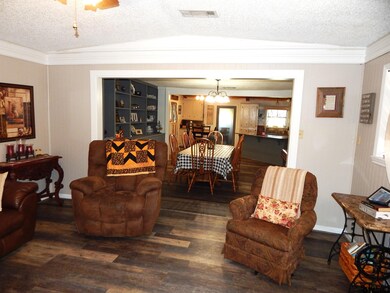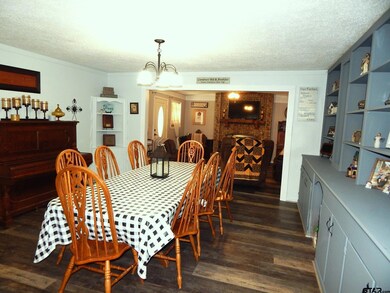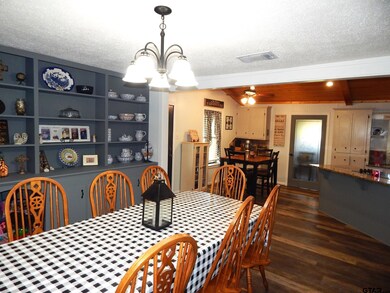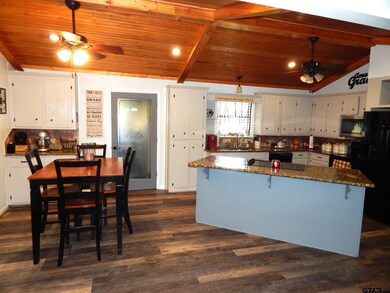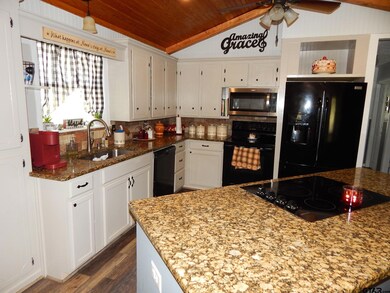
1931 County Road 3442 Leesburg, TX 75451
Estimated payment $1,523/month
Highlights
- Sitting Area In Primary Bedroom
- Covered Deck
- Traditional Architecture
- Pittsburg Junior High School Rated A-
- Vaulted Ceiling
- Covered patio or porch
About This Home
Experience Tranquil Living with Modern Comforts! Discover your perfect lifestyle with this charming home, nestled on a serene county road and surrounded by picturesque pastures. This well maintained residence is designed for those who value both space and style, offering an inviting atmosphere ideal for both entertaining and relaxation. Step inside to find a generously sized open-concept living area that seamlessly blends the kitchen, dining, and living spaces. The expansive kitchen boasts vaulted ceilings, dual stove tops, a breakfast area, and a large pantry, making it a culinary enthusiast’s dream. The family room features a brick fireplace to gather around. The primary suite is a true sanctuary, featuring a cozy sitting area, dressing area, and a spacious bathroom for ultimate comfort. With numerous updates throughout, this home combines modern amenities with a welcoming charm. The adjoining large deck and spacious carport are perfect for hosting gatherings or enjoying peaceful moments outdoors. Don’t miss the opportunity to make this exceptional property your own. Contact us today to schedule a viewing and experience all that this wonderful home has to offer!
Home Details
Home Type
- Single Family
Est. Annual Taxes
- $346
Year Built
- Built in 1972
Lot Details
- 1 Acre Lot
- Partially Fenced Property
- Barbed Wire
Home Design
- Traditional Architecture
- Brick Exterior Construction
- Aluminum Roof
- Pier And Beam
Interior Spaces
- 2,011 Sq Ft Home
- 1-Story Property
- Vaulted Ceiling
- Ceiling Fan
- Wood Burning Fireplace
- Self Contained Fireplace Unit Or Insert
- Fireplace With Glass Doors
- Blinds
- Family Room
- Living Room
- Breakfast Room
- Combination Kitchen and Dining Room
- Utility Room
Kitchen
- Breakfast Bar
- Electric Oven or Range
- Electric Cooktop
- Free-Standing Range
- <<microwave>>
- Dishwasher
Flooring
- Laminate
- Tile
- Vinyl Plank
Bedrooms and Bathrooms
- 3 Bedrooms
- Sitting Area In Primary Bedroom
- Walk-In Closet
- 3 Full Bathrooms
- Tile Bathroom Countertop
- <<tubWithShowerToken>>
- Shower Only
- Linen Closet In Bathroom
Parking
- Garage
- Side Facing Garage
Outdoor Features
- Covered Deck
- Covered patio or porch
Schools
- Pittsburg Elementary And Middle School
- Pittsburg High School
Utilities
- Central Air
- Heating Available
- Co-Op Water
- Electric Water Heater
- Septic System
Map
Home Values in the Area
Average Home Value in this Area
Property History
| Date | Event | Price | Change | Sq Ft Price |
|---|---|---|---|---|
| 06/03/2025 06/03/25 | Price Changed | $269,900 | -0.4% | $134 / Sq Ft |
| 05/01/2025 05/01/25 | Price Changed | $271,000 | -0.2% | $135 / Sq Ft |
| 04/03/2025 04/03/25 | Price Changed | $271,500 | -0.5% | $135 / Sq Ft |
| 03/06/2025 03/06/25 | Price Changed | $272,900 | -0.7% | $136 / Sq Ft |
| 01/23/2025 01/23/25 | Price Changed | $274,900 | -1.8% | $137 / Sq Ft |
| 08/05/2024 08/05/24 | For Sale | $279,900 | -- | $139 / Sq Ft |
Similar Homes in Leesburg, TX
Source: Greater Tyler Association of REALTORS®
MLS Number: 24010826
- 1132 County Road 4470
- 2106 Fm 1647
- 89 County Road 3442
- TBD County Road 4460
- 503 County Road 4380
- 0000 County Road 4460
- 0 Woodchuck Rd
- TBD County Road 3418
- TBD Woodchuck Rd - 18 5 Acres
- 6949 E Fm 852
- 306 County Road 4360
- 306 Cr 4360
- 6949 E Fm 852
- 341 County Road 2510
- TBD Woodchuck Rd
- 4833 E Fm 852
- Tract 1 Woodchuck Rd
- Lot 5 Private Road 8573
- 3528 County Road 4460
- 645 County Road 3999
- 117 County Rd 1222
- 1476 Holly Trail
- 225 Tennison Rd
- 1018 Mitchell St
- 1109 Booker Ave
- 1276 State Highway 155
- 1106 Dawn St
- 1118 E Goode St Unit B
- 1118 E Goode St Unit A
- 1118 E Goode St
- 125 Henderson St Unit 10
- 125 Henderson St Unit 125 Henderson 2
- 13673 Interstate Highway 30 E
- 1195 Amaryllis Rd
- 172 W 17th St
- 255 Kathryn's Ct
- 179 Wichita Dr
- site number 5 Arapaho
