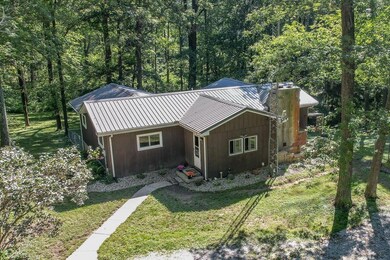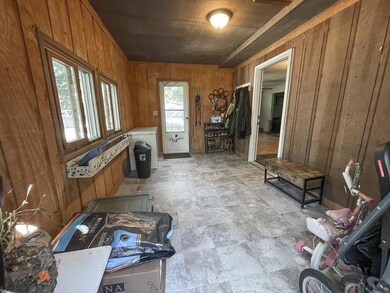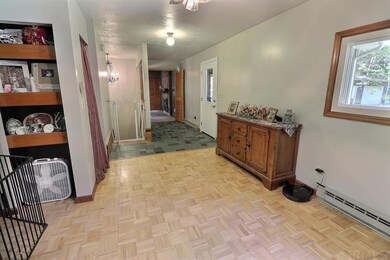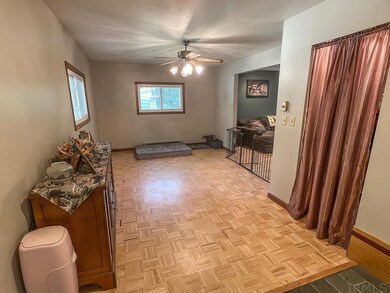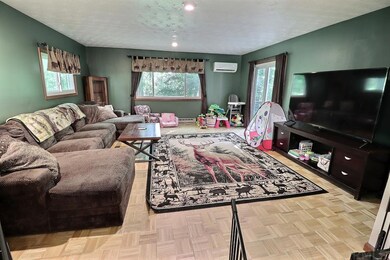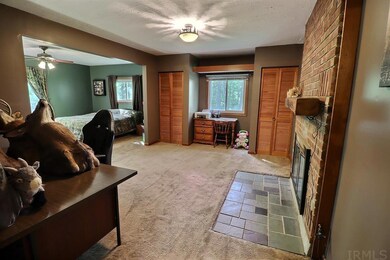
1931 E 1150 S Ladoga, IN 47954
Estimated Value: $290,000 - $311,000
Highlights
- Primary Bedroom Suite
- Lake, Pond or Stream
- Partially Wooded Lot
- Waterfront
- Ranch Style House
- 2 Fireplaces
About This Home
As of October 2022Tucked away into a piece of paradise lies bi-level nestled in the woods on 6.75 acres. A nature lover's dream, the wooded property boast mature peach trees, a stocked pond, and the opportunity to view wildlife from you hot tub or upper level deck. A fenced in grazing area attached to a large outbuilding with electricity allows you to care for small livestock, while Invisible Fence's GPS collars let your dogs enjoy the acreage. Addition outbuildings include 1 car garage, 2 garage (wood stove and window AC), shed, and chicken coop. New windows and doors in 2021. Stocked pond. New in 2020: lower level wood burning insert, water softener, pressure tank, 3 ductless HVAC units. Metal roof. Unique layout with tons of storage space. On the main floor, a spacious living room , mudroom, sitting area and master BR suite with full private bath, double closets, gas fireplace and access to the deck. While the kitchen, 2 newly remodeled bedrooms , second full bath and another living area are downstairs. Curl up to the wood burning insert or gas fireplace in winter. Cool off with 3 powerful ductless HVAC units in the summer. Located just 10-15 minutes from Crawfordsville. Close enough to city amenities but still able to soak up the peace and quiet of the country. Full of possiblities, this home is one you won't want to miss.
Last Buyer's Agent
Seth Edwards
Legacy Land & Homes of Indiana
Home Details
Home Type
- Single Family
Est. Annual Taxes
- $1,310
Year Built
- Built in 1978
Lot Details
- 6.75 Acre Lot
- Waterfront
- Rural Setting
- Kennel
- Partially Fenced Property
- Lot Has A Rolling Slope
- Partially Wooded Lot
Parking
- 2 Car Detached Garage
- Heated Garage
Home Design
- Ranch Style House
- Wood Siding
Interior Spaces
- 2 Fireplaces
- Wood Burning Fireplace
- Gas Log Fireplace
- Storage In Attic
Bedrooms and Bathrooms
- 3 Bedrooms
- Primary Bedroom Suite
- Bathtub with Shower
Finished Basement
- Walk-Out Basement
- Block Basement Construction
- 1 Bathroom in Basement
- Natural lighting in basement
Outdoor Features
- Lake, Pond or Stream
Schools
- Ladoga Elementary School
- Southmont Middle School
- Southmont High School
Utilities
- Cooling System Mounted In Outer Wall Opening
- Heating System Mounted To A Wall or Window
- Private Company Owned Well
- Well
- Septic System
Listing and Financial Details
- Assessor Parcel Number 54-15-33-400-009.000-020
Ownership History
Purchase Details
Home Financials for this Owner
Home Financials are based on the most recent Mortgage that was taken out on this home.Purchase Details
Home Financials for this Owner
Home Financials are based on the most recent Mortgage that was taken out on this home.Purchase Details
Home Financials for this Owner
Home Financials are based on the most recent Mortgage that was taken out on this home.Similar Homes in Ladoga, IN
Home Values in the Area
Average Home Value in this Area
Purchase History
| Date | Buyer | Sale Price | Title Company |
|---|---|---|---|
| Mitchell Kimberly | $290,000 | None Listed On Document | |
| Mclaughlin Vicki L | $290,000 | -- | |
| Murray Melissa L | -- | Partners Title Group Inc |
Mortgage History
| Date | Status | Borrower | Loan Amount |
|---|---|---|---|
| Open | Mitchell Kimberly | $50,000 | |
| Closed | Mitchell Kimberly | $50,000 | |
| Open | Mitchell Kimberly | $173,400 | |
| Previous Owner | Mclaughlin Vicki L | $217,500 | |
| Previous Owner | Murray Melissa L | $181,725 | |
| Previous Owner | Carter James K | $130,000 | |
| Previous Owner | Carter James K | $63,800 | |
| Previous Owner | Carter James K | $15,000 |
Property History
| Date | Event | Price | Change | Sq Ft Price |
|---|---|---|---|---|
| 10/31/2022 10/31/22 | Sold | $290,000 | -3.2% | $118 / Sq Ft |
| 10/03/2022 10/03/22 | Pending | -- | -- | -- |
| 09/21/2022 09/21/22 | For Sale | $299,500 | -- | $122 / Sq Ft |
Tax History Compared to Growth
Tax History
| Year | Tax Paid | Tax Assessment Tax Assessment Total Assessment is a certain percentage of the fair market value that is determined by local assessors to be the total taxable value of land and additions on the property. | Land | Improvement |
|---|---|---|---|---|
| 2024 | $1,594 | $250,700 | $64,700 | $186,000 |
| 2023 | $1,842 | $264,600 | $58,300 | $206,300 |
| 2022 | $1,670 | $226,800 | $58,300 | $168,500 |
| 2021 | $1,310 | $190,200 | $58,300 | $131,900 |
| 2020 | $1,233 | $187,200 | $58,300 | $128,900 |
| 2019 | $1,281 | $199,200 | $58,300 | $140,900 |
| 2018 | $993 | $177,800 | $38,000 | $139,800 |
| 2017 | $875 | $155,000 | $38,000 | $117,000 |
| 2016 | $622 | $155,500 | $38,000 | $117,500 |
| 2014 | $626 | $153,100 | $38,000 | $115,100 |
| 2013 | $626 | $145,600 | $38,000 | $107,600 |
Agents Affiliated with this Home
-
Teressa Kerr

Seller's Agent in 2022
Teressa Kerr
@properties
(765) 585-3646
30 Total Sales
-

Buyer's Agent in 2022
Seth Edwards
Legacy Land & Homes of Indiana
(765) 366-4537
Map
Source: Indiana Regional MLS
MLS Number: 202239648
APN: 54-15-33-400-009.000-020
- 9349 S Us Highway 231
- 8776 S Us Highway 231
- 0 W State Road 234 W Unit MBR22031358
- 7 W Forest Home St
- 11256 S 550 E
- 900 North
- 13 N Meridian St
- 205 E Washington St
- 404 S Indiana St
- 206 E Franklin St
- County Road 550 East St
- 224 W Main St
- 216 N Walnut St
- 125 N Washington St
- 8105 S 125 W
- 0 N County Road 100 E
- 781 Northern Acres Dr
- 783 Northern Acres Dr
- 4536 E 1000 S
- 6425 Indiana 234
- 1931 E 1150 S
- 1931 E 1150 S
- 1908 E 1150 S
- 1751 E 1150 S
- 11785 S 240 E
- 110 W E 1150 S
- 00 E 1150 S
- 1554 E 1150 S
- 11772 S 240 E
- 11772 S 240 E
- 11413 S Cornstalk Creek Rd
- 1327 E 1150 S
- 11367 S Cornstalk Creek Rd
- 1061 W County Road 1350 N
- 1061 W County Road 1350 N
- 11325 S Cornstalk Creek Rd
- 1336 E 1150 S
- 11221 S Cornstalk Creek Rd
- 11194 S Cornstalk Creek Rd
- 11175 S Cornstalk Creek Rd

