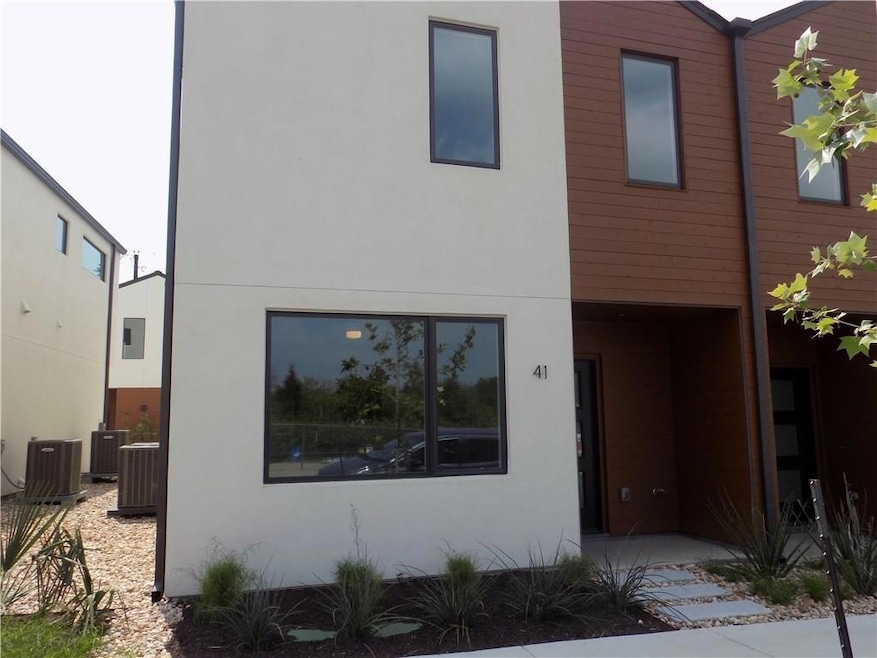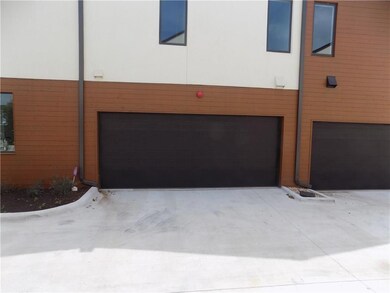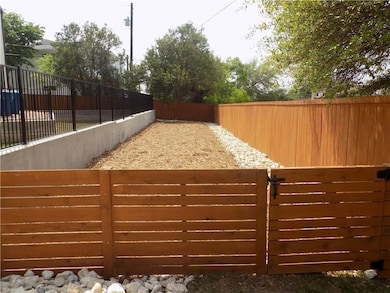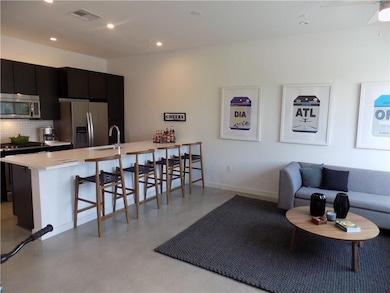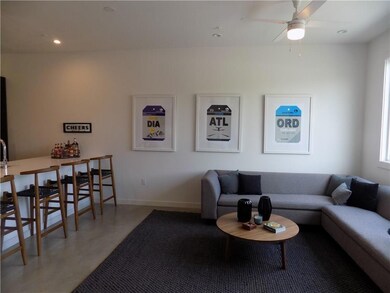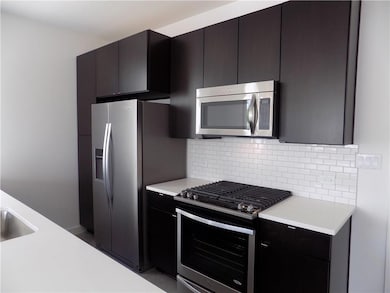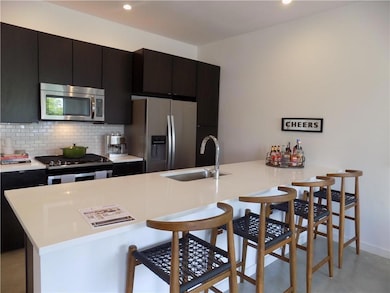1931 E 38 1 2 St Unit 41 Austin, TX 78723
Cherrywood NeighborhoodHighlights
- Quartz Countertops
- Front Porch
- Walk-In Closet
- Maplewood Elementary School Rated A-
- 2 Car Attached Garage
- Central Heating and Cooling System
About This Home
Modern living just steps from all that the Mueller area has to offer. Kitchen features sleek espresso cabinetry, white MetroQuartz counters, SS appliances & white subway tile backsplash. Master suite w/ walk-in frameless glass surrounds both shower & tub plus a large walk-in closet. Home features polished concrete, wood & tile flooring. Fully fenced yard for your furry friends. This stunner is directly across the street from Southwest Greenway with hiking/biking trails, & all of your nature needs. The Unit is across the street from 28 acre Mueller Lake Park! Walk to Redbud Icehouse, Batch Craft Beer for Coffee, or catch a movie at Alamo Draft house all without getting in your car! TRASH PICK UP AND WATER INCLUDED with rent! Aug 1st.
Last Listed By
ProManage LLC Brokerage Phone: (254) 493-0159 License #0677161 Listed on: 06/02/2025

Townhouse Details
Home Type
- Townhome
Est. Annual Taxes
- $10,054
Year Built
- Built in 2016
Lot Details
- 2,130 Sq Ft Lot
- South Facing Home
Parking
- 2 Car Attached Garage
Home Design
- Slab Foundation
- Composition Roof
Interior Spaces
- 1,359 Sq Ft Home
- 2-Story Property
- Ceiling Fan
- Concrete Flooring
Kitchen
- Microwave
- Dishwasher
- Quartz Countertops
- Disposal
Bedrooms and Bathrooms
- 2 Bedrooms
- Walk-In Closet
Laundry
- Dryer
- Washer
Schools
- Maplewood Elementary School
- Kealing Middle School
- Mccallum High School
Additional Features
- Front Porch
- City Lot
- Central Heating and Cooling System
Listing and Financial Details
- Security Deposit $3,295
- Tenant pays for all utilities
- The owner pays for association fees
- 12 Month Lease Term
- $55 Application Fee
- Assessor Parcel Number 02151314120000
Community Details
Overview
- 20 Units
- Avion Park Condos Bldg 4 Subdivision
Recreation
- Dog Park
Pet Policy
- Pet Deposit $350
- Breed Restrictions
- Small pets allowed
Map
Source: Unlock MLS (Austin Board of REALTORS®)
MLS Number: 1526013
APN: 883914
- 3505 Banton Rd Unit A
- 3804 Tower View Ct
- 1804 E 39th St
- 3406 Banton Rd
- 3506 Basford Rd
- 3808 Brookview Rd
- 3704 Tower View Ct
- 3803 Manorwood Rd
- 3902 Brookview Rd
- 1720 E 38th St
- 4020 Airport Blvd Unit 9
- 2827 Manor Rd Unit 3104
- 2827 Manor Rd Unit 3105
- 2935 Moss St Unit 1
- 1913 Littlefield St
- 3808 Mattie St
- 2108 Rountree Dr
- 1932 Littlefield St
- 4113 Camacho St
- 1708 E 40th St
