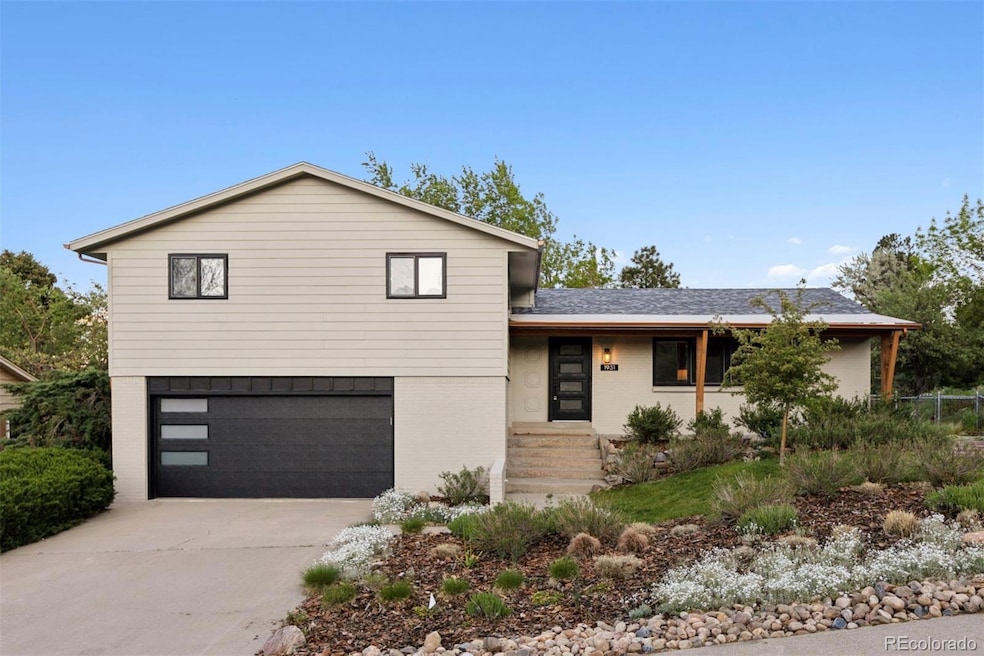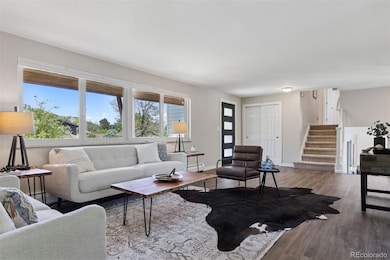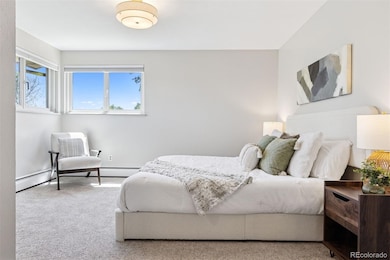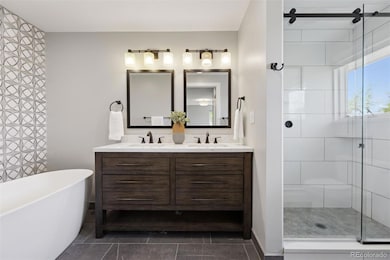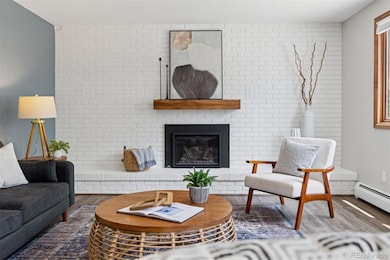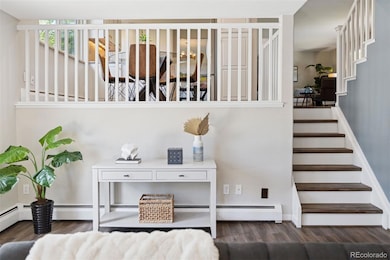1931 Foothills Rd Golden, CO 80401
Beverly Heights NeighborhoodEstimated payment $7,078/month
Highlights
- Primary Bedroom Suite
- Great Room
- No HOA
- Wood Flooring
- Private Yard
- Game Room
About This Home
Welcome to your dream home in the coveted Beverly Heights neighborhood of Golden! This stunning 4-bed, 3-bath retreat spans 2,973 total square feet, blending modern elegance with cozy charm. Step inside to a bright, open-concept space with large windows throughout, flooding the space with natural light. The stylish interior boasts sleek floors, a chic fireplace with a white brick surround, updated lighting and countless upgrades typically only seen in higher priced homes. The main floor consists of a large living room looking out at the nearby foothills, with a seamless flow into the breakfast nook, the updated kitchen and the convenient dedicated dining room. Upstairs, the master suite is a true sanctuary, featuring plush carpeting, a serene color palette, and a luxurious en-suite bath with a soaking tub, glass shower, and dual vanities. Three additional bedrooms offer ample space for family, guests, or a home office, and share a large, updated bath. The lower level is centered around the beautiful fireplace, and ideally set up for entertaining with easy access to the backyard patio and a discreet wet bar. Laundry and a convenient powder bath complete the lower level. The basement provides a massive great room/game room space, as well as a private study or gym. Outdoors, the home’s low-maintenance landscaping is a showstopper. Designed by award winning Superbloom, the home features stone pathways twisting through stunning native grasses and shrubs, lush greenery, and a well-manicured lawn, creating an exterior that is as inviting as the interior. Nestled in a peaceful, tree-lined community with scenic mountain backdrops, you’re just minutes from Golden’s vibrant downtown, top-rated schools, and endless outdoor adventures. This Beverly Heights gem is the perfect blend of style, comfort, and location—ready for you to make it your own. Don’t miss out!
Listing Agent
LIV Sotheby's International Realty Brokerage Email: Ben@RuleProperties.com,303-549-9815 License #100017432 Listed on: 05/23/2025

Home Details
Home Type
- Single Family
Est. Annual Taxes
- $5,715
Year Built
- Built in 1970 | Remodeled
Lot Details
- 9,975 Sq Ft Lot
- Landscaped
- Front and Back Yard Sprinklers
- Many Trees
- Private Yard
- Garden
Parking
- 2 Car Attached Garage
Home Design
- Tri-Level Property
- Brick Exterior Construction
- Frame Construction
- Composition Roof
Interior Spaces
- Wet Bar
- Central Vacuum
- Double Pane Windows
- Window Treatments
- Family Room with Fireplace
- Great Room
- Living Room
- Dining Room
- Home Office
- Game Room
- Utility Room
- Finished Basement
Kitchen
- Breakfast Area or Nook
- Self-Cleaning Oven
- Range
- Dishwasher
- Disposal
Flooring
- Wood
- Carpet
- Laminate
Bedrooms and Bathrooms
- 4 Bedrooms
- Primary Bedroom Suite
- Primary Bathroom is a Full Bathroom
- Soaking Tub
Laundry
- Laundry Room
- Dryer
- Washer
Home Security
- Carbon Monoxide Detectors
- Fire and Smoke Detector
Outdoor Features
- Covered Patio or Porch
- Rain Gutters
Schools
- Shelton Elementary School
- Bell Middle School
- Golden High School
Utilities
- Evaporated cooling system
- Baseboard Heating
- Natural Gas Connected
- Gas Water Heater
Community Details
- No Home Owners Association
- Beverly Heights Subdivision
Listing and Financial Details
- Exclusions: Staging Items and Sellers Personal Property.
- Assessor Parcel Number 087171
Map
Home Values in the Area
Average Home Value in this Area
Tax History
| Year | Tax Paid | Tax Assessment Tax Assessment Total Assessment is a certain percentage of the fair market value that is determined by local assessors to be the total taxable value of land and additions on the property. | Land | Improvement |
|---|---|---|---|---|
| 2024 | $5,717 | $62,932 | $22,179 | $40,753 |
| 2023 | $5,717 | $62,932 | $22,179 | $40,753 |
| 2022 | $4,578 | $52,950 | $17,702 | $35,248 |
| 2021 | $4,651 | $54,474 | $18,212 | $36,262 |
| 2020 | $3,862 | $45,458 | $13,508 | $31,950 |
| 2019 | $3,208 | $45,458 | $13,508 | $31,950 |
| 2018 | $2,948 | $41,357 | $11,626 | $29,731 |
| 2017 | $2,671 | $41,357 | $11,626 | $29,731 |
| 2016 | $2,334 | $35,880 | $12,398 | $23,482 |
| 2015 | $2,744 | $35,880 | $12,398 | $23,482 |
| 2014 | $2,744 | $30,813 | $10,945 | $19,868 |
Property History
| Date | Event | Price | List to Sale | Price per Sq Ft |
|---|---|---|---|---|
| 05/23/2025 05/23/25 | For Sale | $1,250,000 | -- | $429 / Sq Ft |
Purchase History
| Date | Type | Sale Price | Title Company |
|---|---|---|---|
| Special Warranty Deed | $1,230,000 | Htc (Heritage Title Company) | |
| Special Warranty Deed | $619,000 | First Alliance Title | |
| Quit Claim Deed | -- | Land Title | |
| Interfamily Deed Transfer | -- | -- |
Mortgage History
| Date | Status | Loan Amount | Loan Type |
|---|---|---|---|
| Open | $177,500 | New Conventional | |
| Open | $806,500 | New Conventional | |
| Previous Owner | $482,300 | New Conventional | |
| Previous Owner | $79,000 | No Value Available |
Source: REcolorado®
MLS Number: 5252231
APN: 30-334-05-003
- 2201 Illinois St
- 1220 Cheyenne St
- 920 12th St
- 1020 24th St
- 2101 Arapahoe St
- 1008 Homestake Dr Unit 2A
- 1006 Homestake Dr Unit 1D
- 1024 Cottonwood Cir
- 708 13th St Unit 250
- 1014 8th St
- 660 11th St Unit 104
- 807 9th St
- 521 21st St
- 620 11th St Unit 202
- 615 24th St Unit 103
- 615 24th St Unit 105
- 403 18th St
- 722 Washington Ave Unit 306
- 852 Shelton Rd Unit 4
- 858 Shelton Rd Unit 8
- 1410 8th St
- 1104-1106 Washington Ave
- 708 13th St Unit 250
- 916 10th St
- 620 11th St Unit 202
- 316 East St
- 17600 W 14th Ave
- 303 Jackson Dr
- 686 Partridge Cir
- 17611 W 16th Ave
- 1150 Golden Cir Unit 108
- 1250 Golden Cir Unit 506
- 525 Entrada Dr
- 451 Golden Cir Unit 112 - Bedroom 1
- 451 Golden Cir Unit 211
- 544 Golden Ridge Rd
- 675 F St Unit 675
- 1175 Newstar Way
- 1170 Newstar Way
- 16500 S Golden Rd
