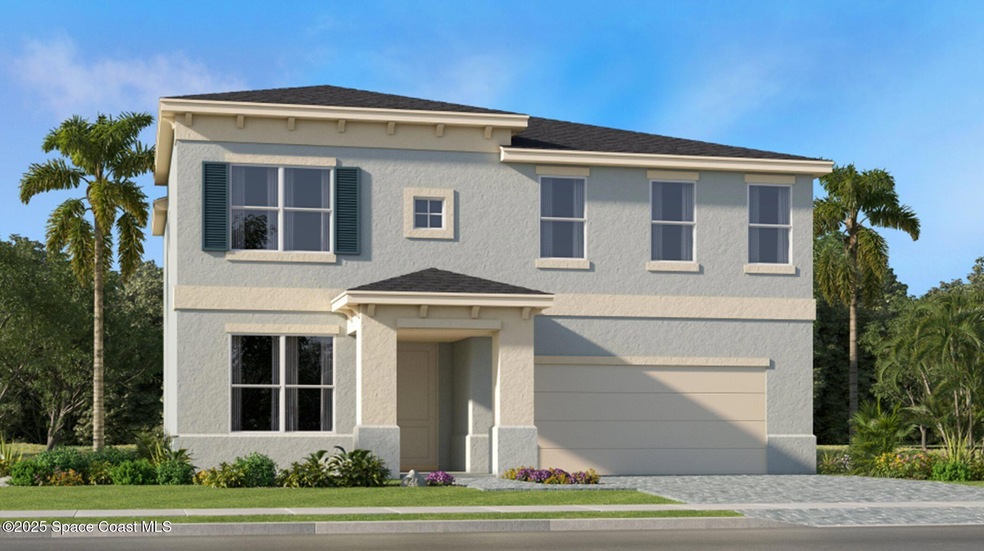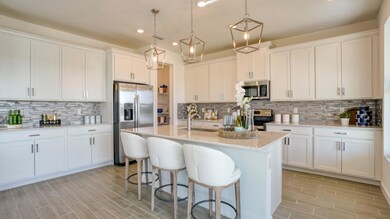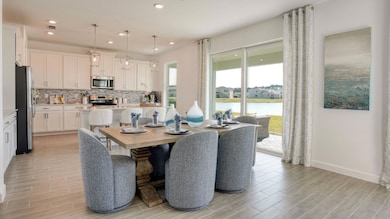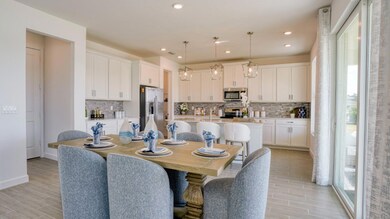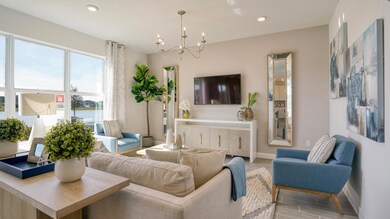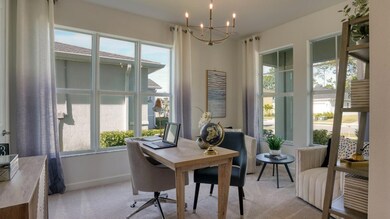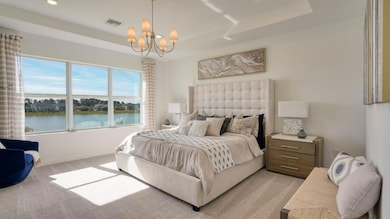
1931 Marigold Trail NW Palm Bay, FL 32907
River Lakes NeighborhoodHighlights
- New Construction
- Lake View
- Community Pool
- Gated Community
- Open Floorplan
- Rear Porch
About This Home
As of May 2025Welcome to Riverwood at Everlands! ~ WINDOWS EVERYWHERE ~ the natural light is breathtaking. On the first floor of the Carlisle Model is an open concept layout shared among the family room, dining room, and the kitchen, which extends to the covered patio for seamless indoor - outdoor living. A flex room at the front of the home can work as office, formal dining room, or living room. Upstairs offers a large loft or game room as well as all bedrooms including the lavish Owners Suite. Home features IMPACT WINDOWS, gutters, quartz countertops, tile in all main level living areas, and more. Home to be constructed ~ Estimated Completion November 2024.
Last Agent to Sell the Property
Lennar Realty, Inc. License #3389406 Listed on: 01/30/2025

Home Details
Home Type
- Single Family
Year Built
- Built in 2025 | New Construction
Lot Details
- 6,098 Sq Ft Lot
- South Facing Home
- Front and Back Yard Sprinklers
HOA Fees
- $240 Monthly HOA Fees
Parking
- 2 Car Attached Garage
Property Views
- Lake
- Pond
Home Design
- Home to be built
- Home is estimated to be completed on 3/21/25
- Shingle Roof
- Block Exterior
- Asphalt
- Stucco
Interior Spaces
- 2,628 Sq Ft Home
- 2-Story Property
- Open Floorplan
- Family Room
- Security Gate
Kitchen
- Breakfast Bar
- Electric Range
- <<microwave>>
- Dishwasher
- Kitchen Island
- Disposal
Flooring
- Carpet
- Tile
Bedrooms and Bathrooms
- 4 Bedrooms
- Split Bedroom Floorplan
- Walk-In Closet
- Shower Only
Outdoor Features
- Patio
- Rear Porch
Schools
- Meadowlane Elementary School
- Central Middle School
- Heritage High School
Utilities
- Central Heating and Cooling System
- Electric Water Heater
- Cable TV Available
Listing and Financial Details
- Assessor Parcel Number 28-36-21-25-I-10
- Community Development District (CDD) fees
- $1,638 special tax assessment
Community Details
Overview
- Association fees include internet, ground maintenance
- Riverwood At Everlands Association
- Riverwood At Everlands Subdivision
- Maintained Community
Recreation
- Community Pool
Security
- Gated Community
Ownership History
Purchase Details
Home Financials for this Owner
Home Financials are based on the most recent Mortgage that was taken out on this home.Similar Homes in Palm Bay, FL
Home Values in the Area
Average Home Value in this Area
Purchase History
| Date | Type | Sale Price | Title Company |
|---|---|---|---|
| Special Warranty Deed | $475,000 | Lennar Title |
Mortgage History
| Date | Status | Loan Amount | Loan Type |
|---|---|---|---|
| Open | $306,699 | Balloon |
Property History
| Date | Event | Price | Change | Sq Ft Price |
|---|---|---|---|---|
| 07/10/2025 07/10/25 | Price Changed | $485,000 | -2.8% | $185 / Sq Ft |
| 06/14/2025 06/14/25 | For Sale | $499,000 | +5.1% | $190 / Sq Ft |
| 05/30/2025 05/30/25 | Sold | $475,000 | +5.6% | $181 / Sq Ft |
| 05/26/2025 05/26/25 | Pending | -- | -- | -- |
| 04/18/2025 04/18/25 | Price Changed | $450,000 | +27.6% | $171 / Sq Ft |
| 04/17/2025 04/17/25 | Price Changed | $352,754 | -21.6% | $134 / Sq Ft |
| 04/08/2025 04/08/25 | Price Changed | $450,000 | -0.8% | $171 / Sq Ft |
| 03/26/2025 03/26/25 | Price Changed | $453,480 | -0.7% | $173 / Sq Ft |
| 02/12/2025 02/12/25 | Price Changed | $456,705 | +1.5% | $174 / Sq Ft |
| 01/31/2025 01/31/25 | Price Changed | $450,000 | -4.3% | $171 / Sq Ft |
| 01/30/2025 01/30/25 | For Sale | $469,990 | -- | $179 / Sq Ft |
Tax History Compared to Growth
Tax History
| Year | Tax Paid | Tax Assessment Tax Assessment Total Assessment is a certain percentage of the fair market value that is determined by local assessors to be the total taxable value of land and additions on the property. | Land | Improvement |
|---|---|---|---|---|
| 2023 | -- | -- | -- | -- |
Agents Affiliated with this Home
-
Lauren Szesnat
L
Seller's Agent in 2025
Lauren Szesnat
PRATT REALTY INC
(407) 493-9657
54 Total Sales
-
Jennifer Smart
J
Seller's Agent in 2025
Jennifer Smart
Lennar Realty, Inc.
(910) 617-6298
193 in this area
992 Total Sales
-
Kirk Andersen

Buyer's Agent in 2025
Kirk Andersen
Beach Town Real Estate LLC
(561) 801-9199
8 in this area
83 Total Sales
Map
Source: Space Coast MLS (Space Coast Association of REALTORS®)
MLS Number: 1035833
APN: 28-36-21-25-0000I.0-0010.00
- 1721 Marigold Trail NW
- 1751 Marigold Trail NW
- 1731 Marigold Trail NW
- 1732 Marigold Trail NW
- 1722 Marigold Trail NW
- 1711 Marigold Trail NW
- 2148 Croft Inlet Dr NW
- 2209 Croft Inlet Dr NW
- 2088 Croft Inlet Dr NW
- 2128 Croft Inlet Dr NW
- 2069 Croft Inlet Dr NW
- 2118 Croft Inlet Dr NW
- 2059 Croft Inlet Dr NW
- 2099 Croft Inlet Dr NW
- 2108 Croft Inlet Dr NW
- 2098 Croft Inlet Dr NW
- 2039 Croft Inlet Dr NW
- 2079 Croft Inlet Dr NW
- 2049 Croft Inlet Dr NW
- 2058 Croft Inlet Dr NW
