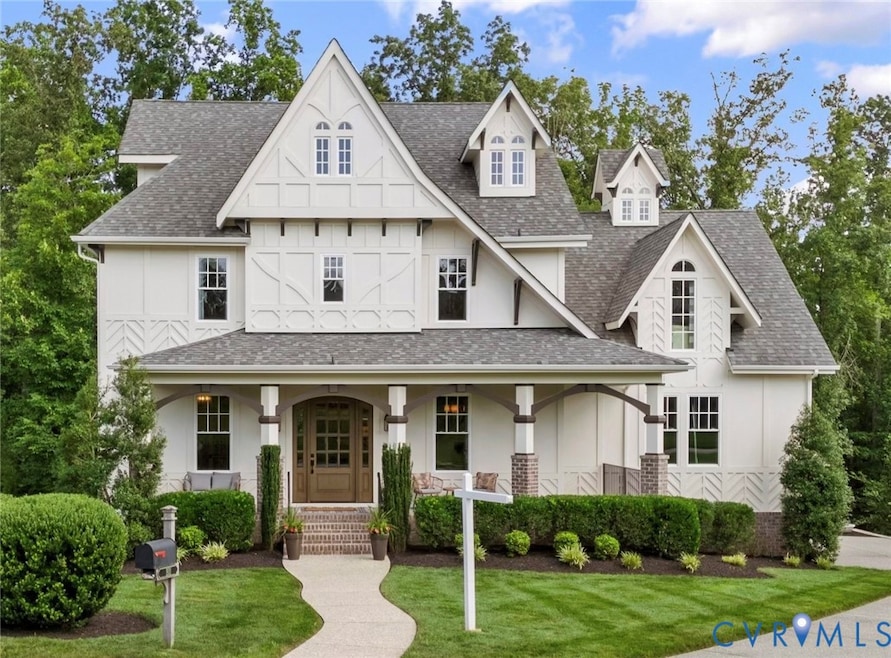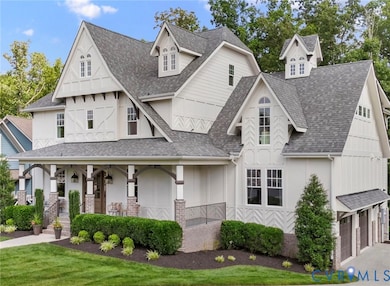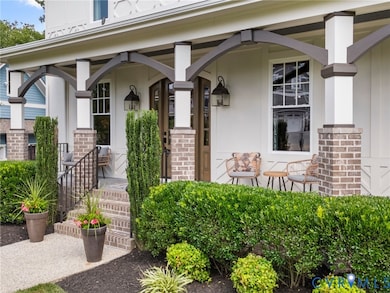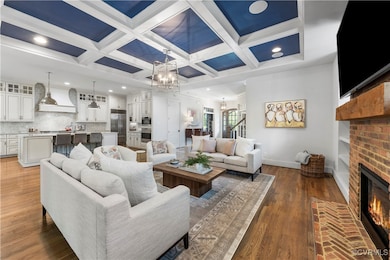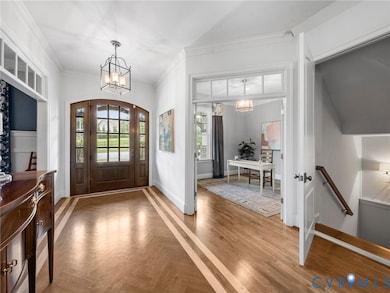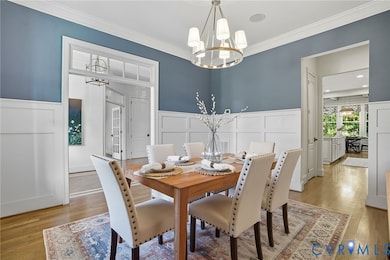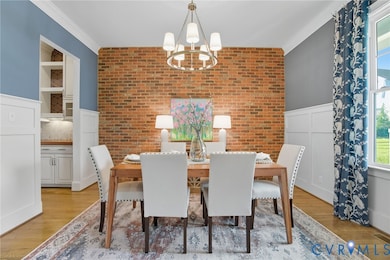1931 Muswell Ct Midlothian, VA 23112
Estimated payment $9,579/month
Highlights
- Custom Home
- Wolf Appliances
- Main Floor Bedroom
- Midlothian High School Rated A
- Wood Flooring
- Separate Formal Living Room
About This Home
Former Model home Situated on a quiet cul-de-sac in the award-winning community of Hallsley! This home has a private, wooded lot surrounded by mature trees and offers one of the most functional and flexible floor plans you’ll find. With seven bedrooms across four finished levels, this home provides unmatched versatility and space for today’s lifestyle.
A private first-floor guest suite with an en suite bath is ideal for visitors or multigenerational living. The second level features five additional bedrooms, including a spacious primary suite with dual custom walk-in closets and a spa-like bath. The third floor offers a versatile retreat—perfect as a seventh bedroom, recreation room, or private getaway—with a full bath and exceptional storage.
The finished basement is a true highlight, featuring tall ceilings, a large entertainment area, a kitchenette with microwave, sink, beverage center, and extensive cabinetry, plus a private office and oversized flex room to suit a variety of needs.
At the heart of the home lies a chef’s kitchen with Wolf and Sub-Zero appliances, custom cabinetry, and a seamless connection to the main living areas. Outdoor living is just as impressive, with a large screened porch, spacious front porch, and a private, wooded backyard that invites relaxation and gatherings year-round.
With high-end finishes throughout and a setting that offers both beauty and privacy, this home is the perfect balance of exceptional design and everyday livability—a must-see in one of Midlothian’s most desirable neighborhoods.
*Special financing incentive — buyers using preferred lender CrossCountry Mortgage (Alli Mueller) receive up to a 1% lender credit (up to $15,950) toward closing costs!
Home Details
Home Type
- Single Family
Est. Annual Taxes
- $12,578
Year Built
- Built in 2016
Lot Details
- 0.4 Acre Lot
- Sprinkler System
- Zoning described as R15
HOA Fees
- $125 Monthly HOA Fees
Parking
- 2 Car Attached Garage
- Garage Door Opener
- Driveway
Home Design
- Custom Home
- Frame Construction
- Shingle Roof
- HardiePlank Type
Interior Spaces
- 7,033 Sq Ft Home
- 4-Story Property
- Built-In Features
- Bookcases
- Tray Ceiling
- High Ceiling
- Skylights
- Recessed Lighting
- Fireplace Features Masonry
- Gas Fireplace
- Window Screens
- Sliding Doors
- Separate Formal Living Room
- Dining Area
Kitchen
- Breakfast Area or Nook
- Eat-In Kitchen
- Butlers Pantry
- Wolf Appliances
- Kitchen Island
- Granite Countertops
Flooring
- Wood
- Carpet
- Ceramic Tile
Bedrooms and Bathrooms
- 7 Bedrooms
- Main Floor Bedroom
- En-Suite Primary Bedroom
- Walk-In Closet
- Double Vanity
Finished Basement
- Walk-Out Basement
- Basement Fills Entire Space Under The House
Outdoor Features
- Exterior Lighting
- Front Porch
Schools
- Old Hundred Elementary School
- Midlothian Middle School
- Midlothian High School
Utilities
- Forced Air Zoned Heating and Cooling System
- Heating System Uses Oil
- Heating System Uses Propane
- Tankless Water Heater
- Propane Water Heater
Community Details
- Hallsley Subdivision
Listing and Financial Details
- Tax Lot 10
- Assessor Parcel Number 708-69-78-89-100-000
Map
Home Values in the Area
Average Home Value in this Area
Tax History
| Year | Tax Paid | Tax Assessment Tax Assessment Total Assessment is a certain percentage of the fair market value that is determined by local assessors to be the total taxable value of land and additions on the property. | Land | Improvement |
|---|---|---|---|---|
| 2025 | $12,838 | $1,439,700 | $160,000 | $1,279,700 |
| 2024 | $12,838 | $1,397,600 | $155,000 | $1,242,600 |
| 2023 | $10,580 | $1,162,600 | $147,000 | $1,015,600 |
| 2022 | $10,273 | $1,116,600 | $135,000 | $981,600 |
| 2021 | $9,345 | $981,100 | $130,000 | $851,100 |
| 2020 | $9,273 | $976,100 | $125,000 | $851,100 |
| 2019 | $8,774 | $923,600 | $120,000 | $803,600 |
| 2018 | $8,589 | $904,100 | $115,000 | $789,100 |
| 2017 | $8,410 | $876,000 | $115,000 | $761,000 |
| 2016 | $1,056 | $110,000 | $110,000 | $0 |
Property History
| Date | Event | Price | List to Sale | Price per Sq Ft | Prior Sale |
|---|---|---|---|---|---|
| 10/21/2025 10/21/25 | Price Changed | $1,595,000 | -0.3% | $227 / Sq Ft | |
| 09/17/2025 09/17/25 | Price Changed | $1,599,000 | -5.9% | $227 / Sq Ft | |
| 07/18/2025 07/18/25 | For Sale | $1,700,000 | +78.9% | $242 / Sq Ft | |
| 05/04/2018 05/04/18 | Sold | $950,000 | -9.5% | $147 / Sq Ft | View Prior Sale |
| 03/09/2018 03/09/18 | Pending | -- | -- | -- | |
| 02/23/2017 02/23/17 | For Sale | $1,050,000 | -- | $163 / Sq Ft |
Purchase History
| Date | Type | Sale Price | Title Company |
|---|---|---|---|
| Warranty Deed | $904,100 | Attorney | |
| Special Warranty Deed | $367,000 | Attorney |
Mortgage History
| Date | Status | Loan Amount | Loan Type |
|---|---|---|---|
| Open | $760,000 | Adjustable Rate Mortgage/ARM | |
| Previous Owner | $1,000,000 | Credit Line Revolving |
Source: Central Virginia Regional MLS
MLS Number: 2518128
APN: 708-69-78-89-100-000
- 2001 Tulip Hill Dr
- 2200 Hannington Mews
- 16507 Hannington Dr
- 16125 Binley Rd
- 1707 Saville Chase Place
- 2400 Mitchells Mill Dr
- 16200 Mitchells Mill Ct
- 16507 Cheverton Ct
- 16118 Old Castle Rd
- 1201 Mt Hermon Rd
- 1949 Mt Hermon Rd
- 1218 Old Hundred Rd
- 15824 W Millington Dr
- 16018 MacLear Dr
- 15919 MacLear Dr
- 1319 Idstone Way
- Montauk Plan at NewMarket at RounTrey
- Chatham Plan at NewMarket at RounTrey
- Saybrook Plan at NewMarket at RounTrey
- Camellia Plan at NewMarket at RounTrey
- 16043 Cambria Cove Blvd
- 2140 Old Hundred Rd
- 701 Watkins View Dr
- 4700 Jaydee Dr
- 14701 Swift Ln
- 14600 Creekpointe Cir
- 437 American Elm Dr
- 700 City Vw Lp
- 15906 Misty Blue Alley
- 1000 Westwood Village Way Unit 302
- 14018 Millpointe Rd
- 1255 Lazy River Rd
- 16707 Cabretta Ct
- 1900 Abberly Cir
- 450 Perimeter Dr
- 14650 Luxe Center Dr
- 14400 Palladium Dr
- 401 Lancaster Gate Dr
- 14250 Sapphire Park Ln
- 500 Bristol Village Dr
