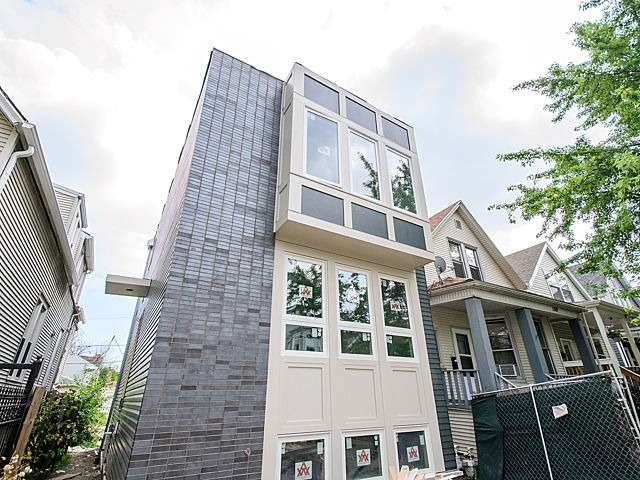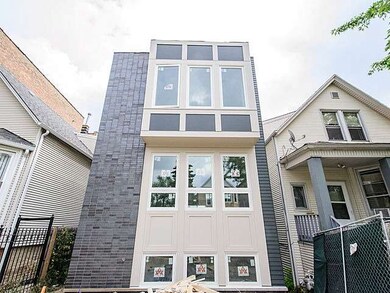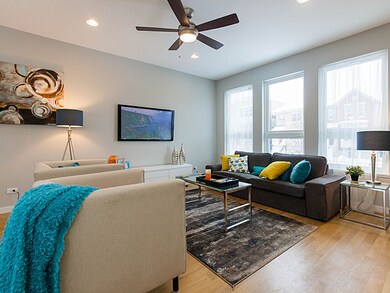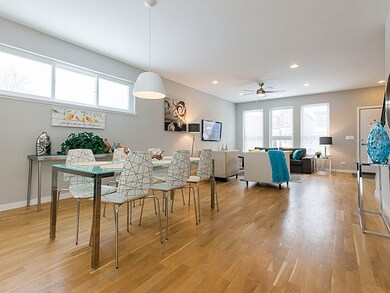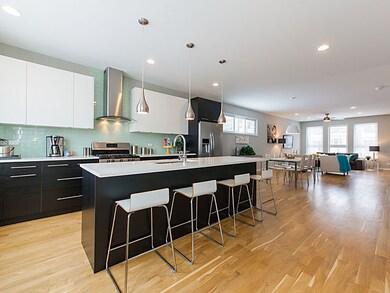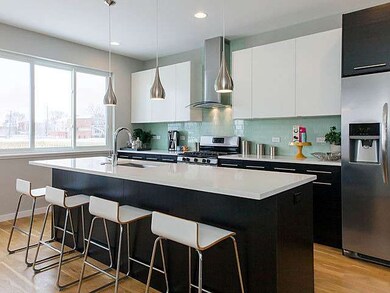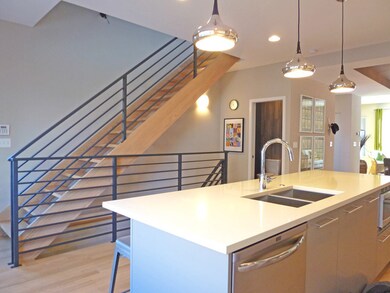
1931 N Monticello Ave Chicago, IL 60647
Logan Square NeighborhoodHighlights
- Contemporary Architecture
- Stainless Steel Appliances
- Cul-De-Sac
- Wood Flooring
- Detached Garage
- 3-minute walk to Monticello Park
About This Home
As of June 2024New construction by Chicago's premiere Energy Star certified home builder - SmartTech Homes in HOT Logan Square steps from the 606 Trail and Exelon Observatory. ENERGY STAR 3.0 RATED, Nest thermostat, high efficiency dual zone HVAC, Navien tankless water heater, LifeBreath clean air heat recovery ventilation system, low VOC paints and many more GREEN features. Designer inspired interior touches, iPhone Integration, 5.1 surround points, gourmet kitchen, 4 bdrms, 2.1 luxury baths, oak floors, stunning floating oak staircase, finished lower level, rear deck and 2 car garage. October delivery. Floor plan, site plan, specifications sheet, and survey under additional info - 1931NMonticello.info
Last Agent to Sell the Property
RE/MAX Premier License #475133896 Listed on: 10/08/2015

Home Details
Home Type
- Single Family
Est. Annual Taxes
- $13,697
Year Built
- 2015
Lot Details
- Cul-De-Sac
- East or West Exposure
Parking
- Detached Garage
- Garage Transmitter
- Garage Door Opener
- Off Alley Driveway
- Parking Included in Price
- Garage Is Owned
Home Design
- Contemporary Architecture
- Brick Exterior Construction
- Slab Foundation
- Rubber Roof
- Aluminum Siding
Kitchen
- Oven or Range
- Microwave
- Dishwasher
- Stainless Steel Appliances
- Kitchen Island
- Disposal
Flooring
- Wood Flooring
Bedrooms and Bathrooms
- Primary Bathroom is a Full Bathroom
- Dual Sinks
- Soaking Tub
- European Shower
Finished Basement
- Basement Fills Entire Space Under The House
- Finished Basement Bathroom
- Rough-In Basement Bathroom
Utilities
- Forced Air Zoned Heating and Cooling System
- Heating System Uses Gas
- Lake Michigan Water
Listing and Financial Details
- $0 Seller Concession
Ownership History
Purchase Details
Home Financials for this Owner
Home Financials are based on the most recent Mortgage that was taken out on this home.Purchase Details
Home Financials for this Owner
Home Financials are based on the most recent Mortgage that was taken out on this home.Purchase Details
Home Financials for this Owner
Home Financials are based on the most recent Mortgage that was taken out on this home.Purchase Details
Purchase Details
Purchase Details
Purchase Details
Similar Homes in the area
Home Values in the Area
Average Home Value in this Area
Purchase History
| Date | Type | Sale Price | Title Company |
|---|---|---|---|
| Warranty Deed | $812,000 | Altima Title | |
| Warranty Deed | $640,000 | Attorney | |
| Warranty Deed | $495,000 | Heritage Title Company | |
| Special Warranty Deed | $20,000 | Git | |
| Legal Action Court Order | -- | Git | |
| Interfamily Deed Transfer | -- | Chicago Title Insurance Comp | |
| Quit Claim Deed | -- | -- |
Mortgage History
| Date | Status | Loan Amount | Loan Type |
|---|---|---|---|
| Open | $649,600 | New Conventional | |
| Previous Owner | $510,400 | New Conventional | |
| Previous Owner | $396,000 | New Conventional | |
| Previous Owner | $479,250 | Construction | |
| Previous Owner | $100,000 | Credit Line Revolving | |
| Previous Owner | $30,000 | Unknown |
Property History
| Date | Event | Price | Change | Sq Ft Price |
|---|---|---|---|---|
| 06/03/2024 06/03/24 | Sold | $812,000 | -1.6% | $338 / Sq Ft |
| 03/01/2024 03/01/24 | Pending | -- | -- | -- |
| 02/21/2024 02/21/24 | For Sale | $825,000 | +28.9% | $344 / Sq Ft |
| 10/30/2020 10/30/20 | Sold | $640,000 | 0.0% | $267 / Sq Ft |
| 09/28/2020 09/28/20 | Pending | -- | -- | -- |
| 09/25/2020 09/25/20 | Off Market | $640,000 | -- | -- |
| 09/16/2020 09/16/20 | For Sale | $650,000 | +31.3% | $271 / Sq Ft |
| 01/20/2016 01/20/16 | Sold | $495,000 | -1.0% | $206 / Sq Ft |
| 10/09/2015 10/09/15 | Pending | -- | -- | -- |
| 10/08/2015 10/08/15 | For Sale | $499,900 | -- | $208 / Sq Ft |
Tax History Compared to Growth
Tax History
| Year | Tax Paid | Tax Assessment Tax Assessment Total Assessment is a certain percentage of the fair market value that is determined by local assessors to be the total taxable value of land and additions on the property. | Land | Improvement |
|---|---|---|---|---|
| 2024 | $13,697 | $62,994 | $11,655 | $51,339 |
| 2023 | $13,329 | $68,000 | $9,450 | $58,550 |
| 2022 | $13,329 | $68,000 | $9,450 | $58,550 |
| 2021 | $13,048 | $68,003 | $9,453 | $58,550 |
| 2020 | $8,490 | $41,074 | $4,567 | $36,507 |
| 2019 | $8,614 | $46,151 | $4,567 | $41,584 |
| 2018 | $9,535 | $51,707 | $4,567 | $47,140 |
| 2017 | $8,565 | $43,164 | $4,095 | $39,069 |
| 2016 | $8,645 | $43,164 | $4,095 | $39,069 |
| 2015 | $2,712 | $14,800 | $4,095 | $10,705 |
| 2014 | $701 | $3,780 | $3,780 | $0 |
| 2013 | $688 | $3,780 | $3,780 | $0 |
Agents Affiliated with this Home
-

Seller's Agent in 2024
Stuart Schwartz
Compass
(773) 988-8839
2 in this area
29 Total Sales
-

Buyer's Agent in 2024
Chris Vasilakopoulos
Baird & Warner
(773) 510-0474
3 in this area
77 Total Sales
-

Seller's Agent in 2020
Danielle Dowell
Berkshire Hathaway HomeServices Chicago
(312) 391-5655
27 in this area
589 Total Sales
-

Seller Co-Listing Agent in 2020
Jamie Book
Compass
(773) 876-5260
11 in this area
158 Total Sales
-

Seller's Agent in 2016
Mario Barrios
RE/MAX
(773) 419-2938
16 in this area
143 Total Sales
-

Buyer's Agent in 2016
Jenna Chandler
Baird Warner
(502) 641-9394
6 in this area
59 Total Sales
Map
Source: Midwest Real Estate Data (MRED)
MLS Number: MRD09059004
APN: 13-35-306-015-0000
- 1940 N Monticello Ave
- 1951 N Monticello Ave Unit 1
- 1921 N Lawndale Ave
- 3522 W Armitage Ave
- 3575 W Dickens Ave
- 3604 W Dickens Ave Unit G
- 3608 W Dickens Ave Unit 36083
- 3608 W Dickens Ave Unit 2W
- 3650 W Dickens Ave
- 1749 N Monticello Ave
- 3719 W Shakespeare Ave
- 1717 N Ridgeway Ave
- 3659 W Palmer St
- 1703 N Monticello Ave
- 2121 N Saint Louis Ave Unit 3S
- 1702 N Lawndale Ave
- 1720 N Saint Louis Ave
- 3552 W Palmer St
- 3902 W Armitage Ave
- 1904 N Springfield Ave
