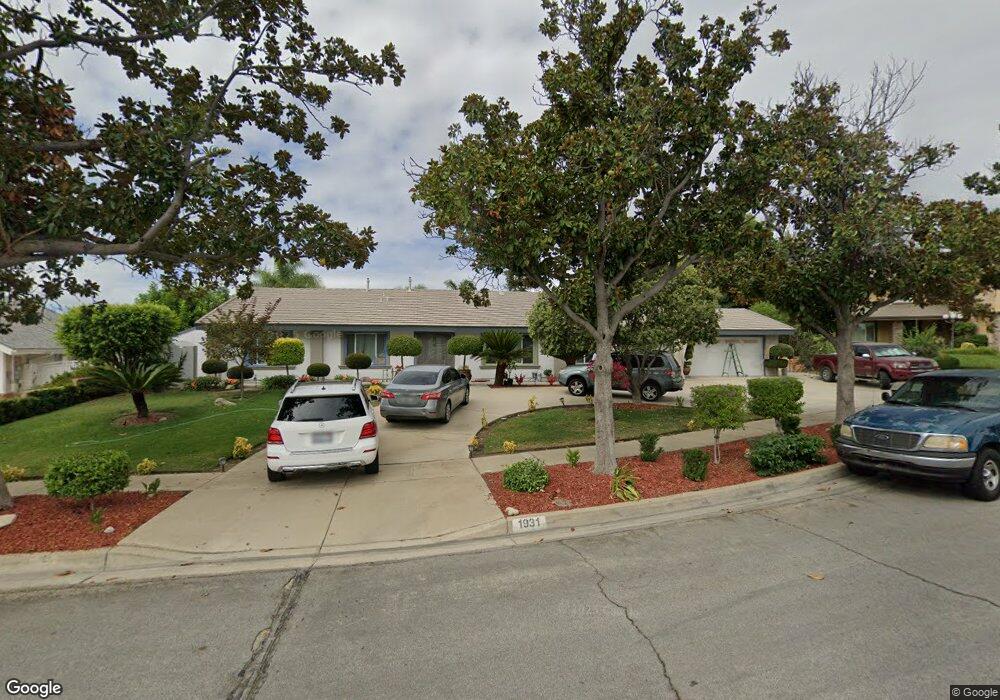1931 N Redding Way Upland, CA 91784
Estimated Value: $1,230,000 - $1,373,000
4
Beds
3
Baths
2,871
Sq Ft
$458/Sq Ft
Est. Value
About This Home
This home is located at 1931 N Redding Way, Upland, CA 91784 and is currently estimated at $1,315,516, approximately $458 per square foot. 1931 N Redding Way is a home located in San Bernardino County with nearby schools including Magnolia Elementary, Pioneer Junior High School, and Upland High School.
Ownership History
Date
Name
Owned For
Owner Type
Purchase Details
Closed on
Mar 26, 2005
Sold by
Paz Aime I
Bought by
Paz Adolfo
Current Estimated Value
Home Financials for this Owner
Home Financials are based on the most recent Mortgage that was taken out on this home.
Original Mortgage
$170,771
Outstanding Balance
$87,093
Interest Rate
5.6%
Mortgage Type
Credit Line Revolving
Estimated Equity
$1,228,423
Purchase Details
Closed on
Apr 29, 2002
Sold by
Paz Aime I
Bought by
Paz Adolfo
Home Financials for this Owner
Home Financials are based on the most recent Mortgage that was taken out on this home.
Original Mortgage
$328,000
Outstanding Balance
$145,045
Interest Rate
7.75%
Estimated Equity
$1,170,471
Purchase Details
Closed on
Apr 2, 2002
Sold by
Gordon Christopher S
Bought by
Paz Adolfo
Home Financials for this Owner
Home Financials are based on the most recent Mortgage that was taken out on this home.
Original Mortgage
$328,000
Outstanding Balance
$145,045
Interest Rate
7.75%
Estimated Equity
$1,170,471
Create a Home Valuation Report for This Property
The Home Valuation Report is an in-depth analysis detailing your home's value as well as a comparison with similar homes in the area
Home Values in the Area
Average Home Value in this Area
Purchase History
| Date | Buyer | Sale Price | Title Company |
|---|---|---|---|
| Paz Adolfo | -- | Landsafe Rancho Cucamonga | |
| Paz Adolfo | -- | Orange Coast Title | |
| Paz Adolfo | $410,000 | Orange Coast Title |
Source: Public Records
Mortgage History
| Date | Status | Borrower | Loan Amount |
|---|---|---|---|
| Open | Paz Adolfo | $170,771 | |
| Open | Paz Adolfo | $328,000 |
Source: Public Records
Tax History Compared to Growth
Tax History
| Year | Tax Paid | Tax Assessment Tax Assessment Total Assessment is a certain percentage of the fair market value that is determined by local assessors to be the total taxable value of land and additions on the property. | Land | Improvement |
|---|---|---|---|---|
| 2025 | $6,494 | $605,701 | $211,996 | $393,705 |
| 2024 | $6,494 | $593,824 | $207,839 | $385,985 |
| 2023 | $6,397 | $582,181 | $203,764 | $378,417 |
| 2022 | $6,185 | $570,766 | $199,769 | $370,997 |
| 2021 | $6,177 | $559,575 | $195,852 | $363,723 |
| 2020 | $6,009 | $553,837 | $193,844 | $359,993 |
| 2019 | $5,987 | $542,977 | $190,043 | $352,934 |
| 2018 | $5,839 | $532,331 | $186,317 | $346,014 |
| 2017 | $5,670 | $521,893 | $182,664 | $339,229 |
| 2016 | $5,442 | $511,659 | $179,082 | $332,577 |
| 2015 | $5,317 | $503,973 | $176,392 | $327,581 |
| 2014 | $5,179 | $494,101 | $172,937 | $321,164 |
Source: Public Records
Map
Nearby Homes
- 256 W 18th St
- 1817 Balboa Way
- 1844 N 1st Ave
- 141 W 21st St
- 322 E 19th St
- 1761 N Coolcrest Ave
- 1695 N Palm Ave
- 1782 N 2nd Ave
- 211 Deborah Ct
- 785 W Dalton Ct
- 2162 N Euclid Ave
- 882 W 17th St
- 1124 Peppertree Ln
- 1629 N Palm Ave
- 1623 N Vallejo Way
- 1243 Jacaranda Place
- 1796 Sunnybrook Ave
- 1226 Azalea Ct
- 888 Via Maria
- 1214 Miller Ct
- 1921 N Redding Way
- 1939 N Redding Way
- 1930 N Tulare Way
- 1936 N Tulare Way
- 1920 N Tulare Way
- 1946 N Redding Way
- 1934 N Redding Way
- 1926 N Redding Way
- 1915 N Redding Way
- 1944 N Tulare Way
- 1942 N Redding Way
- 1914 N Tulare Way
- 415 W 19th St
- 1903 N Redding Way
- 1931 N Tulare Way
- 1929 N Quince Way
- 1937 N Quince Way
- 1945 N Tulare Way
- 1919 N Tulare Way
- 1935 N Tulare Way
