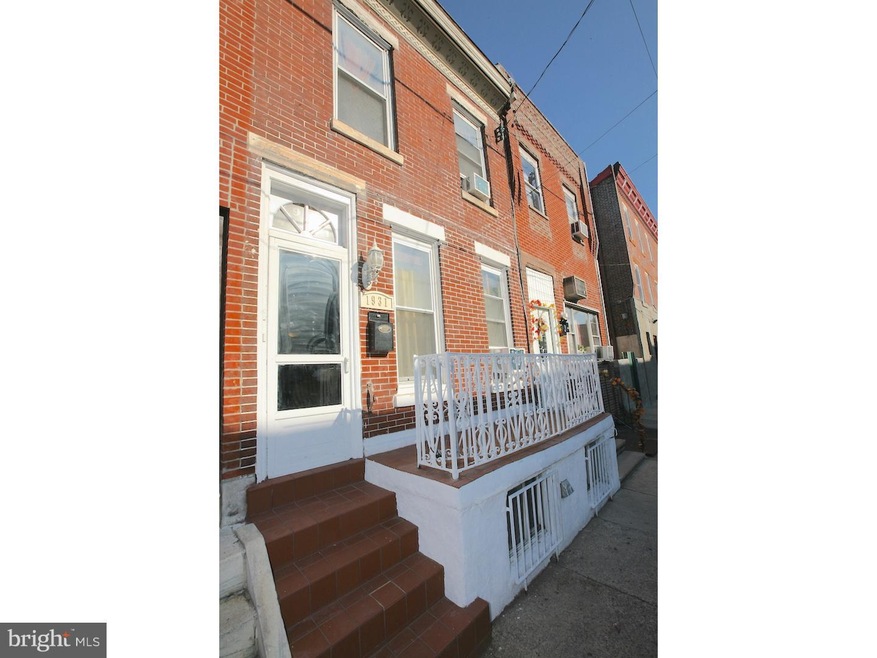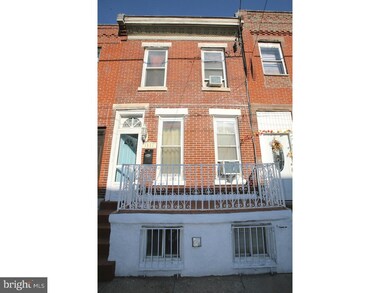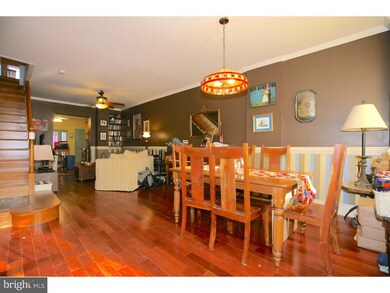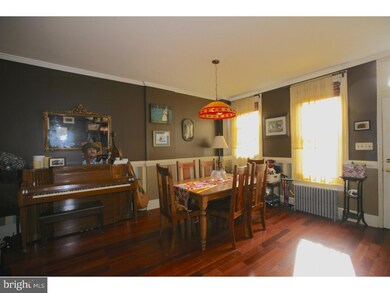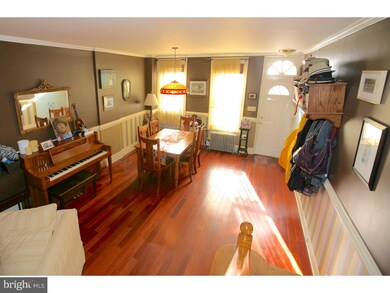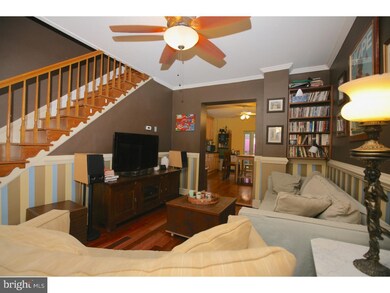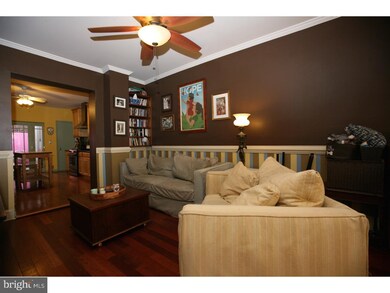
1931 S 10th St Philadelphia, PA 19148
East Passyunk NeighborhoodHighlights
- Contemporary Architecture
- Eat-In Kitchen
- En-Suite Primary Bedroom
- No HOA
- Living Room
- Heating System Uses Gas
About This Home
As of April 2022Located in East Passyunk Crossing, the heart of South Philly, a short walk to Passyunk Square cafes, bakeries, bars, shopping, historic Italian Market & restaurant row, this contemporary & updated home offers hardwood floors throughout & a bright open floor plan. The oversized kitchen w 42" wood cabinetry, marble countertops, gorgeous "penny" tile backsplash, stainless steel appliances featuring natural gas cooking with high-power ventilation hood, refrigerator/freezer w filtered water & ice, dishwasher, & deep professional sink. A cook's dream!! From the kitchen & through a bright & beautiful patio door w sidelights is your large backyard, a perfect & private setting for grilling & chillin'. Another awesome upgrade in this home is the bath that completes the first floor!! Up the stunning refinished wood staircase to 3 proper bedrooms all with closets, windows, & ceiling fans?the front bedroom is massive & has two closets!!! The tiled full bathroom has also been updated with a terrific wood vanity & mirror. Full sized washer & dryer are located in the large clean basement. This well maintained home has recently had the roof inspected & "silver coated" and is ready for it's new owner. Additionally, this central location is a quick walk to the Bok Technical School - soon to be Philly's premiere maker & artist space and offers an easy commute to both Center City & The Navy Yard in minutes via public transportation. A must see home with everything you could want at a price you won't believe!!
Last Agent to Sell the Property
Keller Williams Main Line License #RS284363 Listed on: 08/28/2015

Last Buyer's Agent
JOE RIVERA
Space & Company
Townhouse Details
Home Type
- Townhome
Est. Annual Taxes
- $1,595
Year Built
- Built in 1920
Lot Details
- 949 Sq Ft Lot
- Lot Dimensions are 14x67
Parking
- On-Street Parking
Home Design
- Contemporary Architecture
- Brick Exterior Construction
Interior Spaces
- 1,250 Sq Ft Home
- Property has 2 Levels
- Living Room
- Unfinished Basement
- Basement Fills Entire Space Under The House
- Eat-In Kitchen
Bedrooms and Bathrooms
- 3 Bedrooms
- En-Suite Primary Bedroom
Utilities
- Heating System Uses Gas
- Natural Gas Water Heater
Community Details
- No Home Owners Association
- East Passyunk Crossing Subdivision
Listing and Financial Details
- Tax Lot 190
- Assessor Parcel Number 393483300
Ownership History
Purchase Details
Home Financials for this Owner
Home Financials are based on the most recent Mortgage that was taken out on this home.Similar Homes in Philadelphia, PA
Home Values in the Area
Average Home Value in this Area
Purchase History
| Date | Type | Sale Price | Title Company |
|---|---|---|---|
| Deed | $265,000 | None Available |
Mortgage History
| Date | Status | Loan Amount | Loan Type |
|---|---|---|---|
| Open | $189,400 | New Conventional | |
| Closed | $212,000 | New Conventional | |
| Previous Owner | $224,639 | FHA | |
| Previous Owner | $176,000 | Purchase Money Mortgage | |
| Previous Owner | $44,000 | Unknown | |
| Previous Owner | $126,900 | Purchase Money Mortgage |
Property History
| Date | Event | Price | Change | Sq Ft Price |
|---|---|---|---|---|
| 04/28/2022 04/28/22 | Sold | $371,900 | +1.9% | $343 / Sq Ft |
| 03/18/2022 03/18/22 | For Sale | $365,000 | +37.7% | $337 / Sq Ft |
| 11/06/2015 11/06/15 | Sold | $265,000 | -3.6% | $212 / Sq Ft |
| 10/05/2015 10/05/15 | Pending | -- | -- | -- |
| 09/28/2015 09/28/15 | Price Changed | $274,900 | -8.3% | $220 / Sq Ft |
| 08/28/2015 08/28/15 | For Sale | $299,900 | -- | $240 / Sq Ft |
Tax History Compared to Growth
Tax History
| Year | Tax Paid | Tax Assessment Tax Assessment Total Assessment is a certain percentage of the fair market value that is determined by local assessors to be the total taxable value of land and additions on the property. | Land | Improvement |
|---|---|---|---|---|
| 2025 | $5,339 | $325,200 | $65,040 | $260,160 |
| 2024 | $5,339 | $325,200 | $65,040 | $260,160 |
| 2023 | $5,339 | $381,400 | $76,280 | $305,120 |
| 2022 | $3,420 | $381,400 | $76,280 | $305,120 |
| 2021 | $3,420 | $0 | $0 | $0 |
| 2020 | $3,420 | $0 | $0 | $0 |
| 2019 | $3,157 | $0 | $0 | $0 |
| 2018 | $1,376 | $0 | $0 | $0 |
| 2017 | $1,376 | $0 | $0 | $0 |
| 2016 | $956 | $0 | $0 | $0 |
| 2015 | $1,595 | $0 | $0 | $0 |
| 2014 | -- | $119,000 | $14,136 | $104,864 |
| 2012 | -- | $9,824 | $2,052 | $7,772 |
Agents Affiliated with this Home
-
Tre Rios

Seller's Agent in 2022
Tre Rios
Space & Company
(267) 455-7003
7 in this area
56 Total Sales
-
Sarah Logiudice

Buyer's Agent in 2022
Sarah Logiudice
Compass RE
(503) 679-4097
7 in this area
81 Total Sales
-
Johnny McDonald

Seller's Agent in 2015
Johnny McDonald
Keller Williams Main Line
(215) 669-0469
104 Total Sales
-
J
Buyer's Agent in 2015
JOE RIVERA
Space & Company
Map
Source: Bright MLS
MLS Number: 1000021308
APN: 393483300
- 1921 S 10th St
- 901 11 Emily St
- 906 Mifflin St
- 2005 S 9th St
- 1006 Mckean St
- 2053 S Hutchinson St
- 919 Snyder Ave
- 1034 Mckean St
- 1031 Mercy St
- 922 Mcclellan St
- 2012 S Mildred St
- 2001 S Mildred St
- 934 Snyder Ave
- 916 Snyder Ave
- 1019 Snyder Ave
- 914 Snyder Ave
- 1008 Snyder Ave
- 838 Snyder Ave
- 1808 S 9th St
- 1037 Snyder Ave
