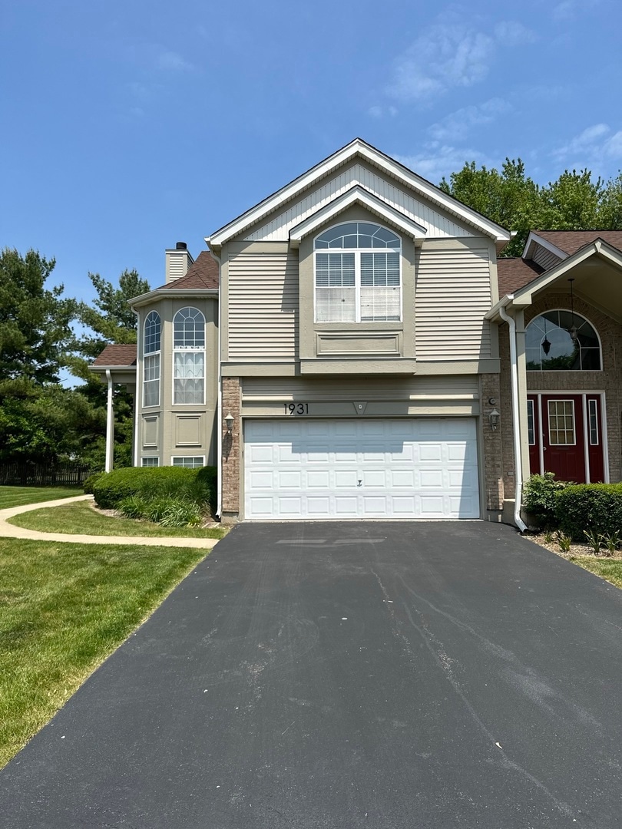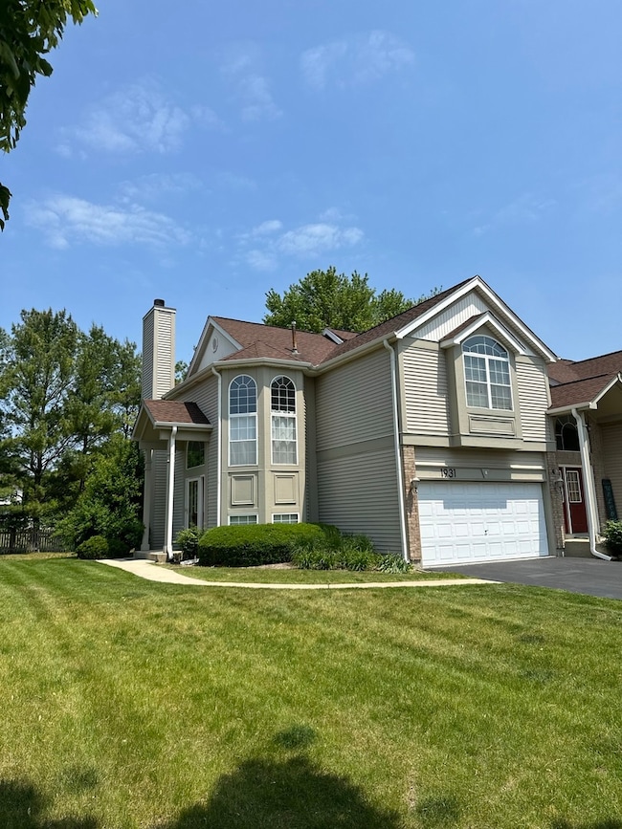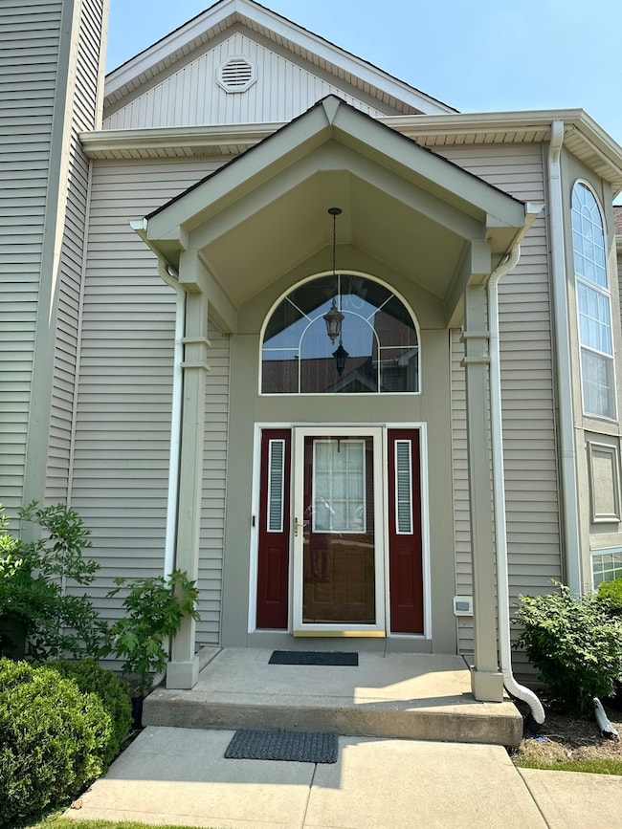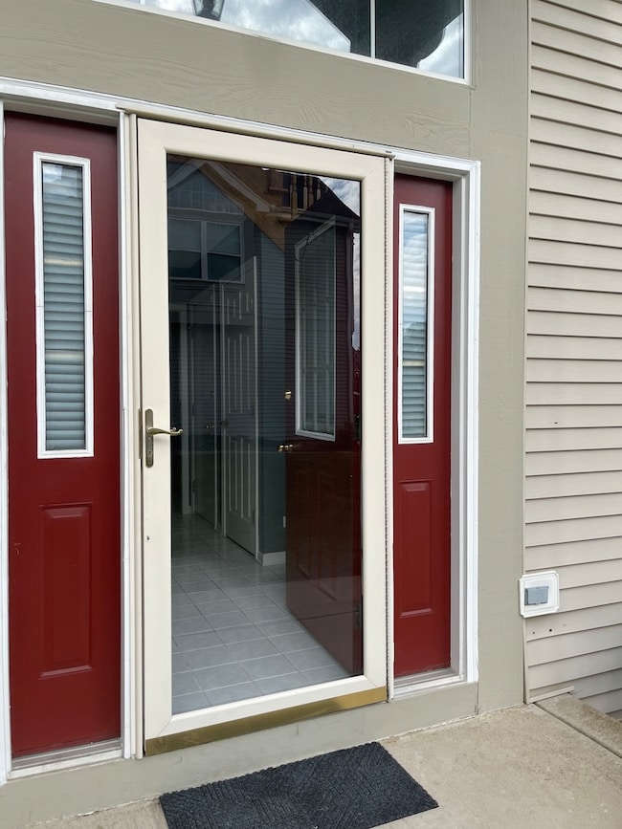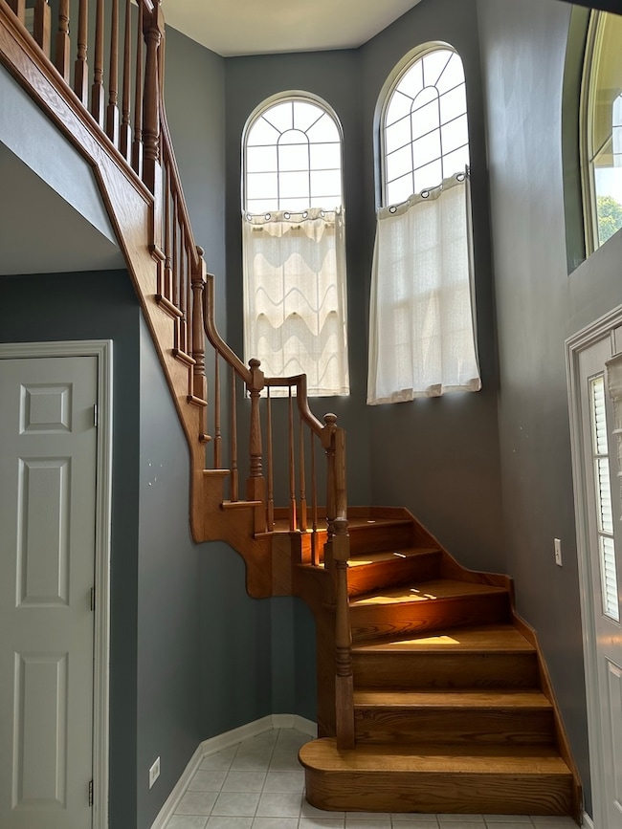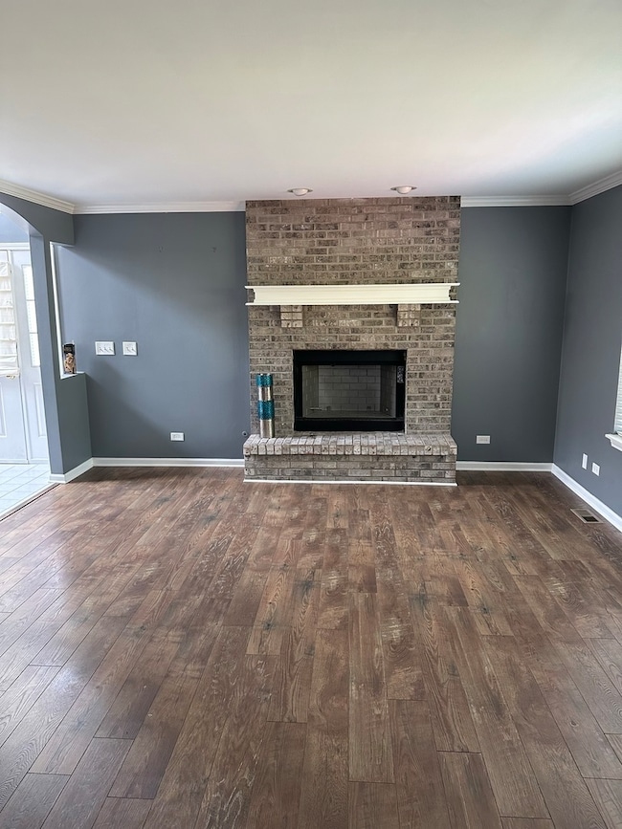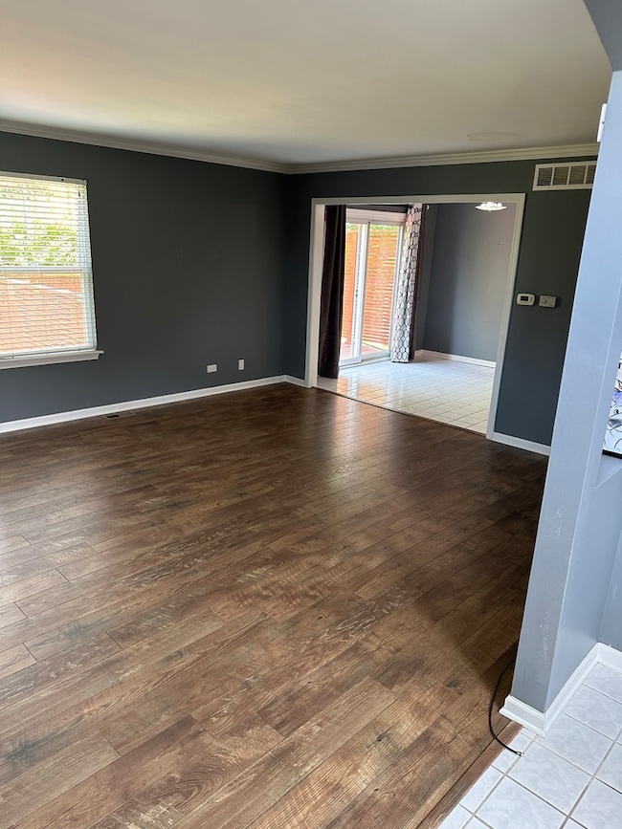1931 Tamahawk Ln Naperville, IL 60564
Brook Crossing NeighborhoodHighlights
- Open Floorplan
- Deck
- Stainless Steel Appliances
- Robert Clow Elementary School Rated A+
- End Unit
- 2 Car Attached Garage
About This Home
Welcome to this beautiful 3-bedroom, 2.5-bathroom end-unit townhouse in Naperville's desirable Heartlands subdivision. Offering approximately 1,656 square feet of comfortable living space, this home features a bright and open main level with a spacious living room centered around a gas fireplace and a kitchen with stainless steel appliances combined with a dining area that leads to the private deck, perfect for gatherings. Upstairs, the primary suite includes a full private bath and walk-in closet, along with two additional bedrooms connected by a shared Jack and Jill bathroom and convenient second-floor laundry. Additional highlights include an attached 2-car garage and access to District 204 schools including Clow Elementary, Gregory Middle, and Neuqua Valley High School. Located just north of 95th Street near Book Road, this home offers excellent proximity to shopping, dining, parks, and commuter routes.
Townhouse Details
Home Type
- Townhome
Year Built
- Built in 1995
Parking
- 2 Car Attached Garage
- Parking Available
- Garage Door Opener
- Driveway
- Parking Included in Price
Home Design
- Entry on the 1st floor
- Asphalt Roof
- Vinyl Siding
- Concrete Perimeter Foundation
Interior Spaces
- 1,656 Sq Ft Home
- 2-Story Property
- Open Floorplan
- Ceiling Fan
- Gas Log Fireplace
- Window Screens
- Living Room with Fireplace
- Dining Room
- Crawl Space
Kitchen
- Range
- Dishwasher
- Stainless Steel Appliances
Bedrooms and Bathrooms
- 3 Bedrooms
- 3 Potential Bedrooms
- Separate Shower
Laundry
- Laundry Room
- Laundry on upper level
Home Security
Schools
- Clow Elementary School
- Gregory Middle School
- Neuqua Valley High School
Utilities
- Forced Air Heating and Cooling System
- Heating System Uses Natural Gas
- Lake Michigan Water
Additional Features
- Deck
- End Unit
Listing and Financial Details
- Security Deposit $2,900
- Property Available on 11/10/25
- Rent includes water, lawn care, snow removal
- 12 Month Lease Term
Community Details
Overview
- Diane Simmons Association, Phone Number (630) 814-2646
- Heartlands Subdivision
- Property managed by Elmdale Management
Amenities
- Common Area
Pet Policy
- No Pets Allowed
Security
- Resident Manager or Management On Site
- Carbon Monoxide Detectors
Map
Property History
| Date | Event | Price | List to Sale | Price per Sq Ft |
|---|---|---|---|---|
| 11/10/2025 11/10/25 | For Rent | $2,900 | -1.7% | -- |
| 10/21/2025 10/21/25 | Off Market | $2,950 | -- | -- |
| 09/19/2025 09/19/25 | For Rent | $2,950 | -- | -- |
Source: Midwest Real Estate Data (MRED)
MLS Number: 12514815
APN: 07-01-02-305-014-1004
- 3027 Brossman St
- 28W555 Leverenz Rd
- 2736 Bluewater Cir
- 3212 Austin Ct
- 2866 Stonewater Dr Unit 102
- 2503 Skylane Dr
- 1123 Thackery Ln
- 1321 Galena Ct
- 1107 Conan Doyle Rd Unit 2
- 2611 Cedar Glade Dr Unit 204
- 2652 Charlestowne Ln
- 29W316 Andermann Dr
- 723 Mesa Dr
- 3740 Caine Dr
- 3271 Cool Springs Ct
- 3281 Cool Springs Ct
- 10S144 Ridge Rd
- 2255 Wendt Cir
- 3339 Rosecroft Ln
- 3847 Gold Cup Ln
- 1346 Leverenz Rd
- 2484 Warm Springs Ln Unit ID1285077P
- 2483 Warm Springs Ln Unit ID1285076P
- 2604 Rockport Ln
- 2906 Stonewater Dr
- 2850 Stonewater Dr Unit 92
- 1216 Calico Ave
- 2835 Cedar Glade Dr
- 2604 Sheehan Ct Unit 204
- 2819 White Thorn Cir
- 2804 White Thorn Cir
- 2350 Sheehan Dr
- 2906 Reflection Dr
- 3261 Cool Springs Ct
- 2703 Showplace Dr
- 2947 Rutland Cir Unit 203
- 3088 Serenity Ln
- 2125 Fulham Dr Unit 2125
- 2965 Stockton Ct
- 1015 Preserve Ave
