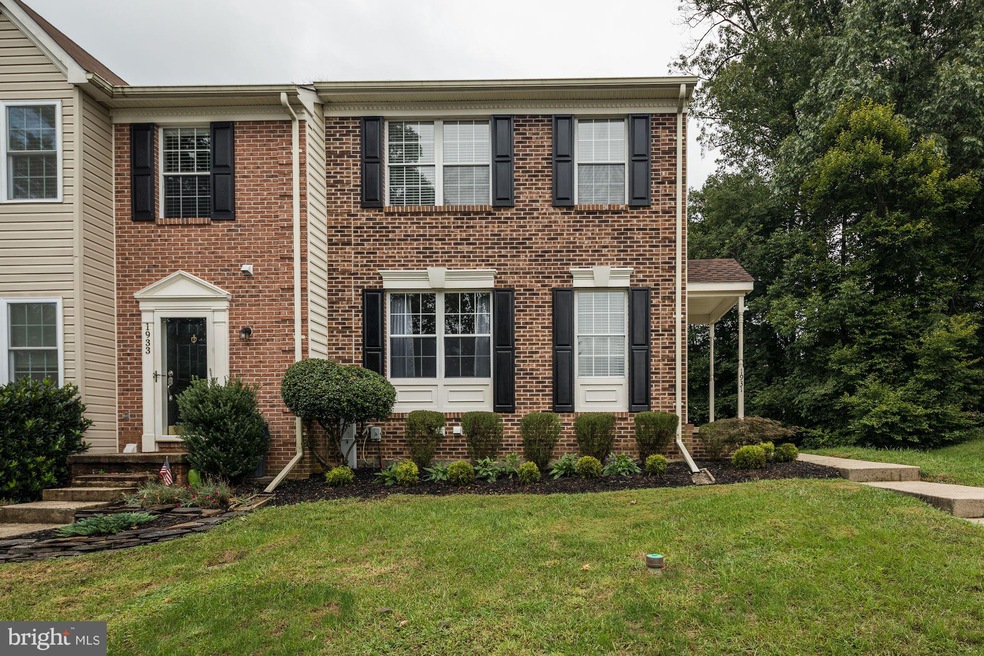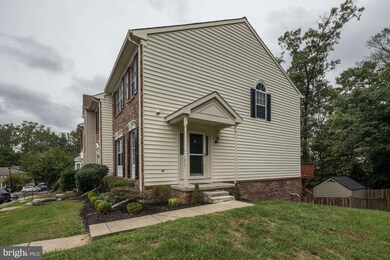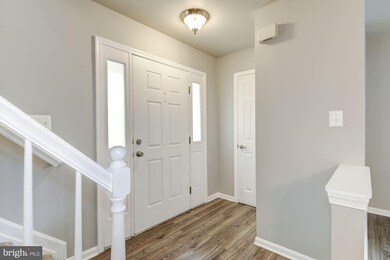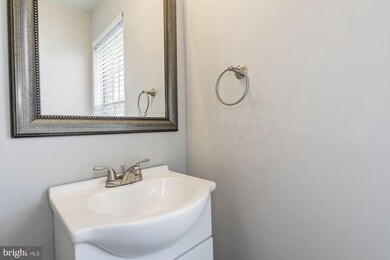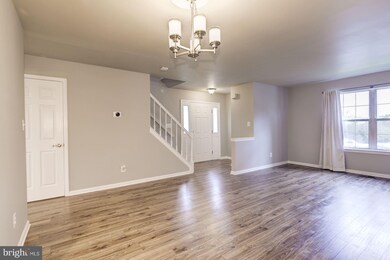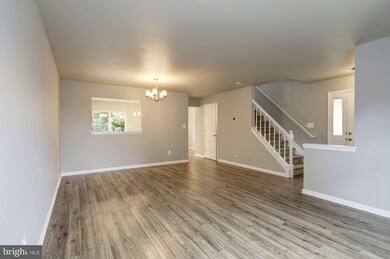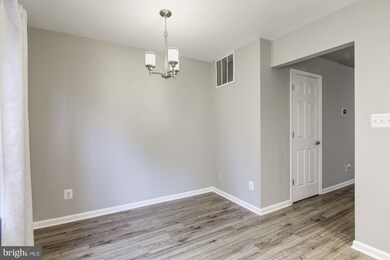
1931 Thomas Run Cir Bel Air, MD 21015
Highlights
- View of Trees or Woods
- Colonial Architecture
- Wood Burning Stove
- Hickory Elementary School Rated A-
- Deck
- Vaulted Ceiling
About This Home
As of October 2018BEAUTIFULLY UPD EOG TH IN DESIRABLE THOMAS RUN. FRESHLY PAINTED W/NEUTRAL PALETTE. LUXURY WOOD LAMINATE FLRING. CARPET 2017. EAT IN KITCHEN W/GRANITE (2017), SS APPLS (2015), ISLAND, SLIDER TO DECK. SPACIOUS LIVING RM. MSTR BDRM WITH VAULTED CEILING, EN SUITE, 2 DOUBLE DOOR CLOSET. LOWER LVL FAM RM W/ PLT STOVE, HALF BA, WALKOUT. BACKS TO TREES. ROOF 2018, HVAC 2016, H20 HTR 2015, NEST SYSTEM
Last Agent to Sell the Property
Cummings & Co. Realtors License #RS-0037202 Listed on: 09/28/2018

Townhouse Details
Home Type
- Townhome
Est. Annual Taxes
- $2,404
Year Built
- Built in 1990
Lot Details
- 3,000 Sq Ft Lot
- Cul-De-Sac
- Board Fence
- No Through Street
- Backs to Trees or Woods
- Property is in very good condition
HOA Fees
- $60 Monthly HOA Fees
Parking
- Parking Space Number Location: 2
Home Design
- Colonial Architecture
- Shingle Roof
- Vinyl Siding
- Brick Front
Interior Spaces
- Property has 3 Levels
- Traditional Floor Plan
- Vaulted Ceiling
- Recessed Lighting
- 1 Fireplace
- Wood Burning Stove
- Window Treatments
- Window Screens
- Sliding Doors
- Insulated Doors
- Six Panel Doors
- Entrance Foyer
- Family Room
- Living Room
- Dining Room
- Utility Room
- Wood Flooring
- Views of Woods
- Attic
Kitchen
- Eat-In Kitchen
- Electric Oven or Range
- Microwave
- ENERGY STAR Qualified Freezer
- ENERGY STAR Qualified Refrigerator
- Ice Maker
- ENERGY STAR Qualified Dishwasher
- Kitchen Island
- Upgraded Countertops
- Disposal
Bedrooms and Bathrooms
- 3 Bedrooms
- En-Suite Primary Bedroom
- En-Suite Bathroom
Laundry
- Laundry Room
- Front Loading Dryer
- ENERGY STAR Qualified Washer
Finished Basement
- Exterior Basement Entry
- Sump Pump
Home Security
Eco-Friendly Details
- Energy-Efficient Lighting
- Home Energy Management
Outdoor Features
- Deck
- Patio
- Shed
- Porch
Schools
- Hickory Elementary School
- Southampton Middle School
- C. Milton Wright High School
Utilities
- Central Heating and Cooling System
- Heat Pump System
- Vented Exhaust Fan
- Programmable Thermostat
- 200+ Amp Service
- Electric Water Heater
- Public Septic
- Cable TV Available
Listing and Financial Details
- Tax Lot 417
- Assessor Parcel Number 1303264149
Community Details
Overview
- Association fees include road maintenance, snow removal, trash
- Villages Of Thomas Run Hoa Community
- Village Of Thomas Run Subdivision
Amenities
- Common Area
Recreation
- Community Playground
Security
- Storm Doors
- Carbon Monoxide Detectors
- Fire and Smoke Detector
Ownership History
Purchase Details
Home Financials for this Owner
Home Financials are based on the most recent Mortgage that was taken out on this home.Purchase Details
Purchase Details
Purchase Details
Similar Homes in Bel Air, MD
Home Values in the Area
Average Home Value in this Area
Purchase History
| Date | Type | Sale Price | Title Company |
|---|---|---|---|
| Deed | $248,000 | Sage Title Group Llc | |
| Deed | $163,500 | -- | |
| Deed | $145,900 | -- | |
| Deed | $103,900 | -- |
Mortgage History
| Date | Status | Loan Amount | Loan Type |
|---|---|---|---|
| Open | $234,700 | New Conventional | |
| Closed | $230,789 | FHA | |
| Previous Owner | $35,000 | Credit Line Revolving | |
| Previous Owner | $168,750 | New Conventional | |
| Previous Owner | $175,200 | Credit Line Revolving | |
| Closed | -- | No Value Available |
Property History
| Date | Event | Price | Change | Sq Ft Price |
|---|---|---|---|---|
| 05/24/2024 05/24/24 | Rented | $2,500 | 0.0% | -- |
| 05/24/2024 05/24/24 | Off Market | $2,500 | -- | -- |
| 05/17/2024 05/17/24 | For Rent | $2,450 | 0.0% | -- |
| 10/31/2018 10/31/18 | Sold | $248,000 | +1.2% | $133 / Sq Ft |
| 10/01/2018 10/01/18 | Pending | -- | -- | -- |
| 09/28/2018 09/28/18 | For Sale | $245,000 | -- | $131 / Sq Ft |
Tax History Compared to Growth
Tax History
| Year | Tax Paid | Tax Assessment Tax Assessment Total Assessment is a certain percentage of the fair market value that is determined by local assessors to be the total taxable value of land and additions on the property. | Land | Improvement |
|---|---|---|---|---|
| 2024 | $2,896 | $268,900 | $0 | $0 |
| 2023 | $2,757 | $254,800 | $0 | $0 |
| 2022 | $2,623 | $240,700 | $67,500 | $173,200 |
| 2021 | $5,254 | $230,767 | $0 | $0 |
| 2020 | $2,548 | $220,833 | $0 | $0 |
| 2019 | $2,434 | $210,900 | $67,500 | $143,400 |
| 2018 | $2,404 | $208,333 | $0 | $0 |
| 2017 | $2,324 | $210,900 | $0 | $0 |
| 2016 | -- | $203,200 | $0 | $0 |
| 2015 | $2,433 | $203,200 | $0 | $0 |
| 2014 | $2,433 | $203,200 | $0 | $0 |
Agents Affiliated with this Home
-
Robert Bollack

Seller's Agent in 2024
Robert Bollack
Cummings & Co Realtors
(443) 299-7994
32 in this area
167 Total Sales
-
Lauren Marchitelli
L
Seller Co-Listing Agent in 2024
Lauren Marchitelli
Cummings & Co Realtors
(443) 807-7061
8 in this area
47 Total Sales
-
Anastasia Zivkovic

Buyer's Agent in 2024
Anastasia Zivkovic
Cummings & Co Realtors
(410) 652-0075
2 in this area
20 Total Sales
-
Adam Taylor

Seller's Agent in 2018
Adam Taylor
Cummings & Co Realtors
(410) 808-5791
10 in this area
80 Total Sales
-
Denise Garono Lancelotta

Seller Co-Listing Agent in 2018
Denise Garono Lancelotta
Coldwell Banker (NRT-Southeast-MidAtlantic)
(410) 937-4289
15 in this area
121 Total Sales
-
Bob Chew

Buyer's Agent in 2018
Bob Chew
BHHS PenFed (actual)
(410) 995-9600
19 in this area
2,674 Total Sales
Map
Source: Bright MLS
MLS Number: 1007097114
APN: 03-264149
- 1939 Millington Square
- 1941 Millington Square
- 1868 Wye Mills Ln
- 1006 Milchling Dr
- 1810 Glendale Ln
- 1308 Dickinson Ct
- 1105 Oakwood Ln
- 1874 Oxford Square
- 1443 Livingston Square
- 914 Prospect Mill Rd
- 1403 Prospect Mill Rd
- 1793 Falstaff Rd
- 1709 Edwin Dr
- 413 Tyrell Ct
- 1326 Eagle Ridge Run
- 1223 Cheshire Ln
- 733 Farnham Place
- 1002 Diamond Oaks Ct
- 1006 Diamond Oaks Ct
- 1500 Eagle Ridge Run
