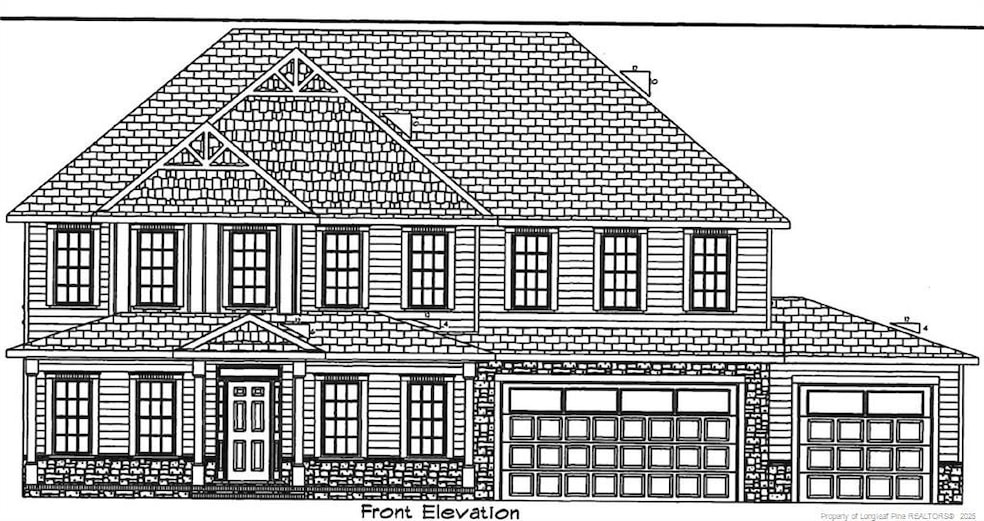1931 Thomas Wood (Lot 101) Dr Fayetteville, NC 28306
Jack Britt NeighborhoodEstimated payment $4,649/month
Total Views
2,859
5
Beds
4.5
Baths
3,354
Sq Ft
$218
Price per Sq Ft
Highlights
- New Construction
- Wood Flooring
- Granite Countertops
- Stoney Point Elementary School Rated A-
- 1 Fireplace
- 3 Car Attached Garage
About This Home
"The Echo Lake" Over 3300 SqFt of space! Foyer, Open Floor Plan, Guest Bedroom Down with Walk in Shower & Large Walk in Closet, Study/Formal Living, Formal Dining, Kitchen with Granite Counters & Island, Large Pantry & Breakfast Area, Mud Room, Great Room, Upstairs has 4 Bedrooms and a Loft, Upstairs Master Suite with Dual Sinks, Garden Tub, Separate Shower & Large Walk in Closet.
Home Details
Home Type
- Single Family
Year Built
- New Construction
HOA Fees
- $30 Monthly HOA Fees
Parking
- 3 Car Attached Garage
Home Design
- Home is estimated to be completed on 1/31/26
- Slab Foundation
Interior Spaces
- 3,354 Sq Ft Home
- 2-Story Property
- Ceiling Fan
- 1 Fireplace
- Entrance Foyer
- Washer and Dryer
Kitchen
- Range
- Microwave
- Dishwasher
- Kitchen Island
- Granite Countertops
Flooring
- Wood
- Laminate
- Ceramic Tile
- Vinyl
Bedrooms and Bathrooms
- 5 Bedrooms
- Walk-In Closet
- Double Vanity
- Separate Shower in Primary Bathroom
Utilities
- Central Air
- Heat Pump System
- Septic Tank
Community Details
- Westhaven HOA
- Westhaven Subdivision
Listing and Financial Details
- Assessor Parcel Number 9485616394000
Map
Create a Home Valuation Report for This Property
The Home Valuation Report is an in-depth analysis detailing your home's value as well as a comparison with similar homes in the area
Home Values in the Area
Average Home Value in this Area
Property History
| Date | Event | Price | Change | Sq Ft Price |
|---|---|---|---|---|
| 07/07/2025 07/07/25 | For Sale | $729,977 | -- | $218 / Sq Ft |
Source: Doorify MLS
Source: Doorify MLS
MLS Number: LP746642
Nearby Homes
- 1935 Thomas Wood (Lot 100) Dr
- The Sakamoto Plan at Westhaven
- The Echo Lake Plan at Westhaven
- The Patriot Plan at Westhaven
- The Huntington Plan at Westhaven
- 1927 Dr
- 1923 Thomas Wood (Lot 103) Dr
- 1910 Thomas Wood (Lot 73) Dr
- Lot 2 Braddy Rd
- Lot 1 Braddy Rd
- 3604 Camson Rd
- 3609 Camson Rd
- 409 Sparrow Dr
- 6527 Bagdad Rd
- 106 Chickadee St
- 213 Sand Rock Rd
- 3847 Talus Rd
- 309 Sparrow Dr
- 2929 Braddy Rd
- 106 Blue Jay Ct
- 171 Maple Hill Ln
- 7309 Scenic View Dr
- 3000 Metthame Dr
- 6860 Surrey Rd
- 4748 Ritson Ln
- 141 Windsor Ln
- 191 Quarry Ln
- 3117 Hunting Lodge Rd
- 596 E Lake Ridge Rd
- 4104 Redspire Ln
- 6812 Uppingham Rd
- 6821 Thames Dr
- 4023 Des Planes Ave
- 201 Stonewall St
- 3831 Queen Anne Loop
- 2597 Pinecrest Dr
- 3915 Stretton Ave

