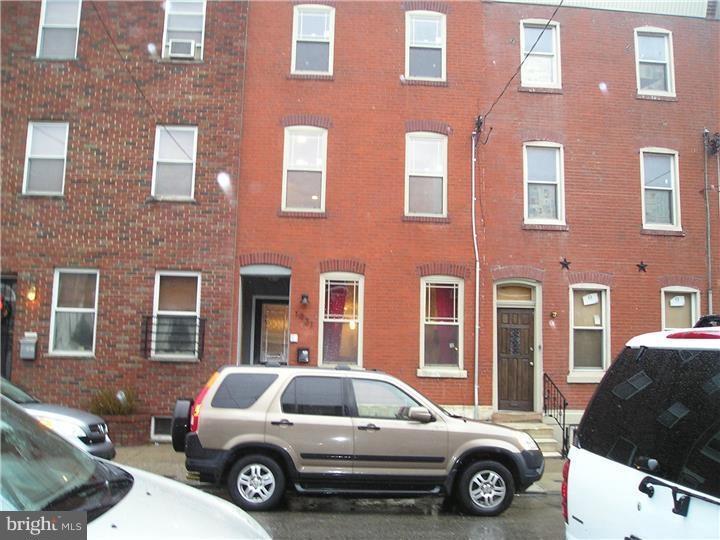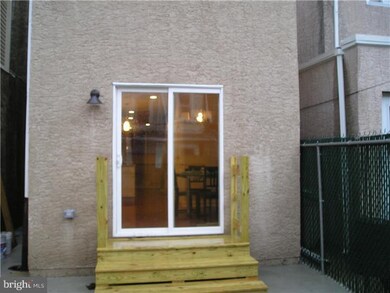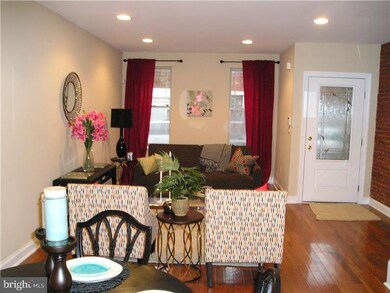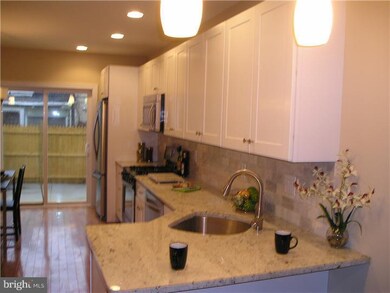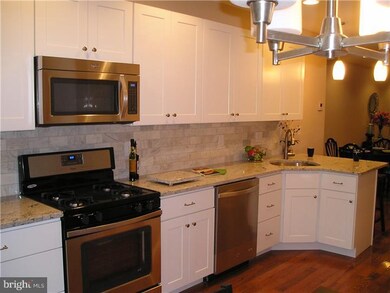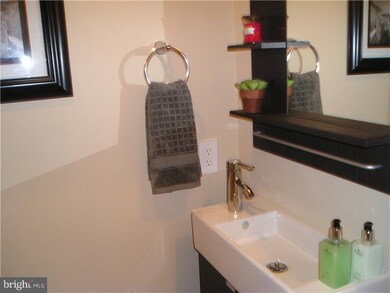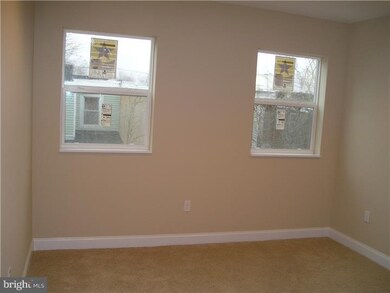
1931 Wharton St Philadelphia, PA 19146
Point Breeze NeighborhoodHighlights
- Deck
- No HOA
- Living Room
- Straight Thru Architecture
- Eat-In Kitchen
- En-Suite Primary Bedroom
About This Home
As of September 2020Basement: Partial, finished w/drywall walls and ceilings, carpeted floors, high hat lighting, utility room w/new GHA heater, new CAC, GHW tank, new 200 amp service w/cb's. 1st floor: Steamed clean brick front, enclosed vestibule, exposed brick wall, Lr, Dr w/hardwood floors, high hat lighting, powder room, modern kitchen with wood cabinets, granite counter tops, stainless steel appliances including range, dishwasher, refrigerator with ice maker, ceramic tile back splash and floor, GD, sliding glass doors to rear yard with new cement and wood fence, stucco rear. 2nd floor: Rear Br with carpeted floors, closet, modern ceramic tile bath, large laundry room, full ceramic tile bath, front Br with closet. 3rd floor: Master Br with closet, large master bath with extra wide stall shower, his and her sinks, small counter area leading to door with fiberglass deck with great view of Center City!! Another great renovation by Casual Livin' LLC. Ten Year Tax Abatement Approved!! New Rubber roof with 10 year warranty. Intercom and alarm system.
Last Agent to Sell the Property
BHHS Fox & Roach-Center City Walnut Listed on: 12/23/2013

Townhouse Details
Home Type
- Townhome
Est. Annual Taxes
- $1,557
Year Built
- Built in 1923
Lot Details
- 1,096 Sq Ft Lot
- Lot Dimensions are 16x70
- Property is in good condition
Parking
- On-Street Parking
Home Design
- Straight Thru Architecture
- Brick Exterior Construction
- Stucco
Interior Spaces
- 1,344 Sq Ft Home
- Property has 3 Levels
- Living Room
- Dining Room
- Basement Fills Entire Space Under The House
- Laundry on upper level
Kitchen
- Eat-In Kitchen
- Built-In Microwave
- Dishwasher
- Disposal
Bedrooms and Bathrooms
- 3 Bedrooms
- En-Suite Primary Bedroom
- En-Suite Bathroom
Outdoor Features
- Deck
Utilities
- Forced Air Heating and Cooling System
- Heating System Uses Gas
- 200+ Amp Service
- Natural Gas Water Heater
Community Details
- No Home Owners Association
- Philadelphia Subdivision
Listing and Financial Details
- Tax Lot 433
- Assessor Parcel Number 361109800
Ownership History
Purchase Details
Home Financials for this Owner
Home Financials are based on the most recent Mortgage that was taken out on this home.Purchase Details
Home Financials for this Owner
Home Financials are based on the most recent Mortgage that was taken out on this home.Purchase Details
Purchase Details
Purchase Details
Similar Homes in Philadelphia, PA
Home Values in the Area
Average Home Value in this Area
Purchase History
| Date | Type | Sale Price | Title Company |
|---|---|---|---|
| Deed | $442,700 | Trident Land Transfer Co Lp | |
| Deed | $325,000 | Title Services | |
| Deed | $45,000 | None Available | |
| Interfamily Deed Transfer | -- | None Available | |
| Interfamily Deed Transfer | -- | -- |
Mortgage History
| Date | Status | Loan Amount | Loan Type |
|---|---|---|---|
| Open | $354,160 | New Conventional | |
| Previous Owner | $243,750 | New Conventional | |
| Previous Owner | $139,800 | Commercial |
Property History
| Date | Event | Price | Change | Sq Ft Price |
|---|---|---|---|---|
| 09/24/2020 09/24/20 | Sold | $442,700 | -5.6% | $208 / Sq Ft |
| 08/13/2020 08/13/20 | Pending | -- | -- | -- |
| 07/16/2020 07/16/20 | For Sale | $469,000 | 0.0% | $221 / Sq Ft |
| 05/01/2014 05/01/14 | Rented | $1,950 | 0.0% | -- |
| 04/19/2014 04/19/14 | Under Contract | -- | -- | -- |
| 03/24/2014 03/24/14 | For Rent | $1,950 | 0.0% | -- |
| 03/13/2014 03/13/14 | Sold | $325,000 | -1.5% | $242 / Sq Ft |
| 02/19/2014 02/19/14 | Pending | -- | -- | -- |
| 12/23/2013 12/23/13 | For Sale | $329,900 | -- | $245 / Sq Ft |
Tax History Compared to Growth
Tax History
| Year | Tax Paid | Tax Assessment Tax Assessment Total Assessment is a certain percentage of the fair market value that is determined by local assessors to be the total taxable value of land and additions on the property. | Land | Improvement |
|---|---|---|---|---|
| 2025 | $2,425 | $489,600 | $97,920 | $391,680 |
| 2024 | $2,425 | $489,600 | $97,920 | $391,680 |
| 2023 | $2,425 | $637,000 | $127,400 | $509,600 |
| 2022 | $2,425 | $173,264 | $127,400 | $45,864 |
| 2021 | $1,582 | $0 | $0 | $0 |
| 2020 | $1,582 | $0 | $0 | $0 |
| 2019 | $1,470 | $0 | $0 | $0 |
| 2018 | $893 | $0 | $0 | $0 |
| 2017 | $893 | $0 | $0 | $0 |
| 2016 | $508 | $0 | $0 | $0 |
| 2015 | $486 | $0 | $0 | $0 |
| 2014 | -- | $235,500 | $15,460 | $220,040 |
| 2012 | -- | $8,320 | $1,664 | $6,656 |
Agents Affiliated with this Home
-
Stephan Sitzai

Seller's Agent in 2020
Stephan Sitzai
Houwzer
(215) 688-7516
16 in this area
184 Total Sales
-
Brian Gibson

Buyer's Agent in 2020
Brian Gibson
Long & Foster
(610) 529-5732
1 in this area
32 Total Sales
-
James Decker

Seller's Agent in 2014
James Decker
OFC Realty
(215) 735-7368
3 Total Sales
-
Joseph Catroppa

Seller's Agent in 2014
Joseph Catroppa
BHHS Fox & Roach
(215) 432-6350
2 in this area
64 Total Sales
-
Carrie Waterman

Buyer's Agent in 2014
Carrie Waterman
Compass RE
(267) 269-8550
4 in this area
77 Total Sales
-
Paul Knese
P
Buyer's Agent in 2014
Paul Knese
Coldwell Banker Realty
(215) 792-3179
1 in this area
2 Total Sales
Map
Source: Bright MLS
MLS Number: 1003679796
APN: 361109800
- 1309 S 20th St
- 1913 Titan St
- 1321 S Opal St
- 1310 S 20th St
- 1232 S 19th St
- 1339 S Garnet St
- 1239 S 19th St
- 1317 S 19th St
- 1315 S Capitol St
- 1325 S Capitol St
- 1323-1329 Lambert Shoal S
- 1344 S Woodstock St
- 1833 Reed St
- 1923 Gerritt St
- 2016 Manton St
- 1800 Titan St
- 2728 30 Federal St
- 2019 Manton St
- 1930 Gerritt St
- 1847 Gerritt St
