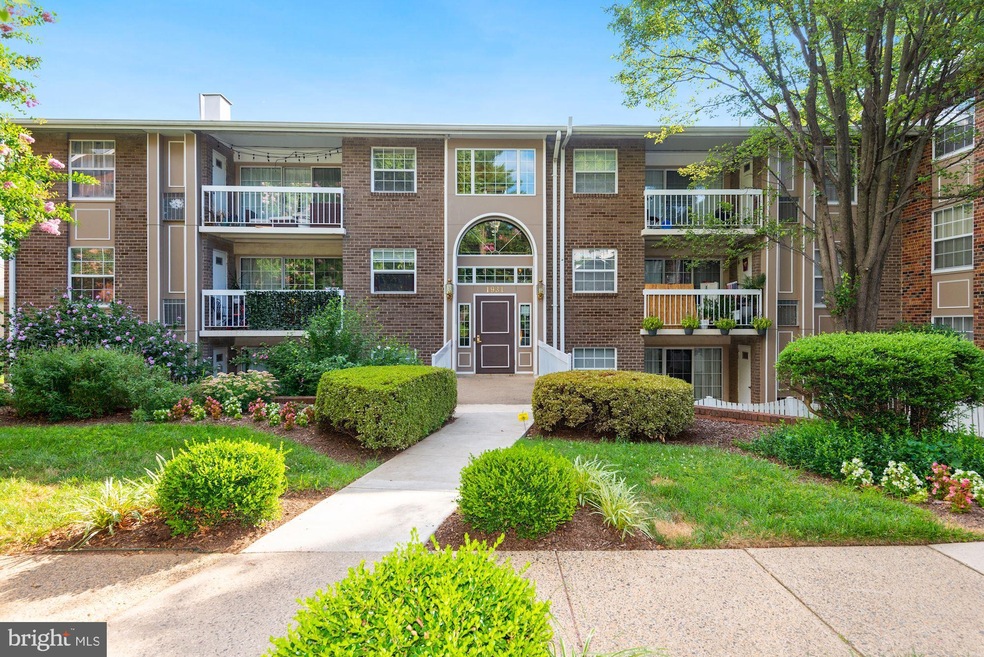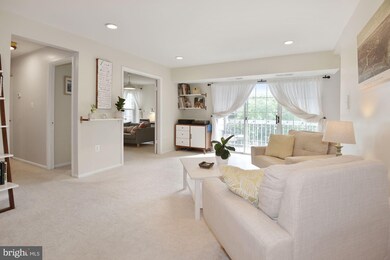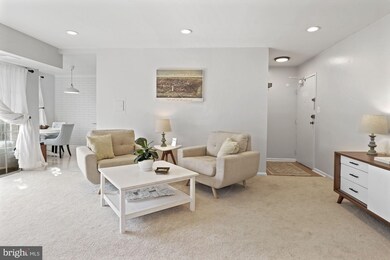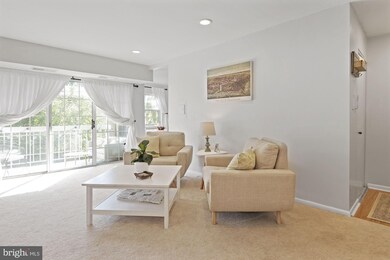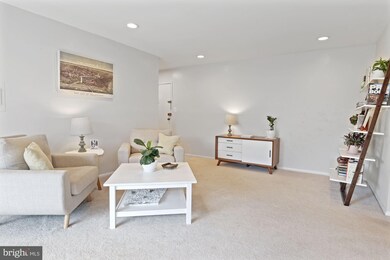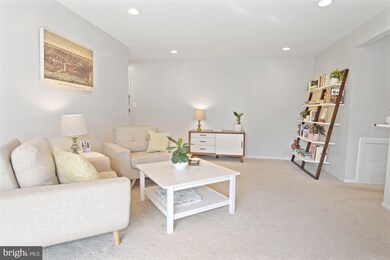
1931 Wilson Ln Unit 102 McLean, VA 22102
Tysons Corner NeighborhoodEstimated Value: $328,000 - $377,000
Highlights
- Gourmet Kitchen
- Open Floorplan
- Garden View
- Kilmer Middle School Rated A
- Traditional Architecture
- Upgraded Countertops
About This Home
As of September 2020OPPORTUNITY KNOCKS! Do NOT miss your chance to own this meticulously cared for & very recently (2019!) renovated condo in the sought after McLean Chase neighborhood! This home is tucked in to a beautiful garden style community that sprawls over acres of land in the heart of McLean/Tyson's Corner & boasts lush green lawns & perfectly manicured gardens everywhere you turn! Once inside the home, you are greeted with an open concept floor plan. Almost the entire home has undergone some form of renovation in 2018 & 2019. In BIG news, a BRAND NEW HVAC SYSTEM was installed in December 2018! You walk in to the home's Living Room upon entering & it's worth noting how much sunlight pours into this room via the triple sliding glass doors that lead out to the private balcony. Living Room is large in size & simple in layout, making it very easy to understand where your furniture & electronics should go. Living Room features new carpet & recently installed overhead recess lighting. The brightly lit kitchen (thanks to 2 windows & generous overhead lighting!) has been completely gutted & renovated TOP-TO-BOTTOM. In amazing & brag-worthy news, the Kitchen renovation was designed by a local Award-Winning Architect! There are over 30 brand new features, upgrades, & renovations done to the Kitchen ALONE, so please reference the Features, Upgrades, & Renovations flyer I've prepared to get the full list (this is found physically inside the home OR your Realtor can obtain for you via Documents section of listing). SOME Kitchen features include: Brand New Frameless Cabinetry with Soft Close, New Quartz Silestone Counter Tops, New Stainless Steel high-end Kitchen Aid Appliances, Counter-Depth French-Door Refrigerator, Double Oven w/ 5 Burner Gas Range, Modern Range Hood, a SUPER QUIET Dishwasher, Floor-to-Ceiling Modern Subway Tile (SUCH a dramatic effect!), Extra-Deep Undermount Krauss Stainless Steel Sink, Moen Pull-Down Kitchen Faucet, New Insinkerator Garbage Disposal, All New Plumbing, Floating Shelves, new Laminate Plank Flooring, & the list goes on & on & on. There are loads of plentiful cabinets & functional drawers for all your gadget storage needs & the counter top meal prep space is abundant! Did I mention the home has GAS COOKING (a rarity in many condo buildings)?! The Dining area is located off the gourmet Kitchen; as a benefit, the chef of the home will never miss out on fun conversations happening in the Dining area! Both bedrooms are generously sized & both include new carpet & overhead lighting. The Master Bedroom boasts a Walk-In Closet! Need a place for all your handbags & shoes & spring clothes & winter clothes, etc., etc., etc., THIS CLOSET HAS YOU COVERED! Another bragging point about this home? There is a laundry room in the home with a Washer & Dryer - no more shared community laundry! Home comes with 2 parking permits! Low Condo Fees! Community features outdoor pool & sun deck, baby pool, grilling area, picnic area, volleyball court, basketball court, playground, dog park + dog walking station. Pet friendly community. McLean Metro Station is less than 1 mile away. Less than 5 minutes to I-495, 495 Hot Lanes, I-66, & Tyson's Corner malls. Come visit this lovely home & be prepared to fall completely in love!
Last Agent to Sell the Property
Century 21 Redwood Realty License #SP98369146 Listed on: 07/30/2020

Property Details
Home Type
- Condominium
Est. Annual Taxes
- $2,909
Year Built
- Built in 1964 | Remodeled in 2019
Lot Details
- 4,792
HOA Fees
- $427 Monthly HOA Fees
Home Design
- Traditional Architecture
- Brick Exterior Construction
Interior Spaces
- 910 Sq Ft Home
- Property has 1 Level
- Open Floorplan
- Crown Molding
- Recessed Lighting
- Entrance Foyer
- Living Room
- Dining Room
- Carpet
- Garden Views
Kitchen
- Gourmet Kitchen
- Gas Oven or Range
- Range Hood
- Dishwasher
- Stainless Steel Appliances
- Upgraded Countertops
- Disposal
Bedrooms and Bathrooms
- 2 Main Level Bedrooms
- Walk-In Closet
- 1 Full Bathroom
Laundry
- Laundry Room
- Stacked Washer and Dryer
Parking
- 2 Open Parking Spaces
- 2 Parking Spaces
- Parking Lot
Utilities
- Central Heating and Cooling System
- Natural Gas Water Heater
Additional Features
- Balcony
- Property is in excellent condition
Listing and Financial Details
- Assessor Parcel Number 0392 424C0102
Community Details
Overview
- Association fees include water, sewer, gas, trash, snow removal, common area maintenance, exterior building maintenance, lawn care front, lawn care rear, lawn care side, lawn maintenance, management, pool(s), reserve funds
- Low-Rise Condominium
- Mclean Chase Condominium Condos, Phone Number (703) 532-5060
- Pimlico
- Mclean Chase Condominims Community
- Property Manager
Amenities
- Picnic Area
- Common Area
- Community Storage Space
Recreation
- Community Basketball Court
- Volleyball Courts
- Community Playground
- Community Pool
Pet Policy
- Dogs and Cats Allowed
Ownership History
Purchase Details
Purchase Details
Home Financials for this Owner
Home Financials are based on the most recent Mortgage that was taken out on this home.Purchase Details
Home Financials for this Owner
Home Financials are based on the most recent Mortgage that was taken out on this home.Purchase Details
Home Financials for this Owner
Home Financials are based on the most recent Mortgage that was taken out on this home.Similar Homes in McLean, VA
Home Values in the Area
Average Home Value in this Area
Purchase History
| Date | Buyer | Sale Price | Title Company |
|---|---|---|---|
| Truelove Elizabeth Allen | -- | None Listed On Document | |
| Larosa Domenic J | $310,000 | Old Republic Natl Ttl Ins Co | |
| Rojas Ericka | $264,700 | Republic Title Inc | |
| Suh Jason | $265,000 | -- |
Mortgage History
| Date | Status | Borrower | Loan Amount |
|---|---|---|---|
| Previous Owner | Larosa Domenic J | $248,000 | |
| Previous Owner | Rojas Ericka | $251,465 | |
| Previous Owner | Suh Norbu G | $100,000 | |
| Previous Owner | Suh Jason | $212,000 |
Property History
| Date | Event | Price | Change | Sq Ft Price |
|---|---|---|---|---|
| 09/14/2020 09/14/20 | Sold | $310,000 | -1.6% | $341 / Sq Ft |
| 07/30/2020 07/30/20 | For Sale | $315,000 | +19.0% | $346 / Sq Ft |
| 07/08/2019 07/08/19 | Sold | $264,700 | 0.0% | $291 / Sq Ft |
| 06/07/2019 06/07/19 | Pending | -- | -- | -- |
| 05/24/2019 05/24/19 | For Sale | $264,700 | -- | $291 / Sq Ft |
Tax History Compared to Growth
Tax History
| Year | Tax Paid | Tax Assessment Tax Assessment Total Assessment is a certain percentage of the fair market value that is determined by local assessors to be the total taxable value of land and additions on the property. | Land | Improvement |
|---|---|---|---|---|
| 2024 | $3,716 | $307,460 | $61,000 | $246,460 |
| 2023 | $3,484 | $295,630 | $59,000 | $236,630 |
| 2022 | $3,298 | $276,290 | $55,000 | $221,290 |
| 2021 | $3,380 | $276,290 | $55,000 | $221,290 |
| 2020 | $3,055 | $247,650 | $50,000 | $197,650 |
| 2019 | $2,909 | $235,860 | $47,000 | $188,860 |
| 2018 | $2,782 | $241,910 | $48,000 | $193,910 |
| 2017 | $2,930 | $241,910 | $48,000 | $193,910 |
| 2016 | $2,983 | $246,870 | $49,000 | $197,870 |
| 2015 | $2,641 | $226,490 | $45,000 | $181,490 |
| 2014 | $2,613 | $226,490 | $45,000 | $181,490 |
Agents Affiliated with this Home
-
Brittany Camacho

Seller's Agent in 2020
Brittany Camacho
Century 21 Redwood Realty
(703) 599-2748
3 in this area
179 Total Sales
-
Susan Minnick

Buyer's Agent in 2020
Susan Minnick
McEnearney Associates
(703) 585-1861
1 in this area
19 Total Sales
-
Cathy Poungmalai

Seller's Agent in 2019
Cathy Poungmalai
EXP Realty, LLC
(703) 786-5776
3 in this area
216 Total Sales
-
Helen Koroulakis
H
Buyer's Agent in 2019
Helen Koroulakis
Coldwell Banker (NRT-Southeast-MidAtlantic)
(301) 466-1050
5 Total Sales
Map
Source: Bright MLS
MLS Number: VAFX1144976
APN: 0392-424C0102
- 1954 Kennedy Dr Unit 104
- 7839 Enola St Unit 204
- 1930 Fisher Ct
- 1808 Old Meadow Rd Unit 1015
- 1808 Old Meadow Rd Unit 810
- 1800 Old Meadow Rd Unit 903
- 1800 Old Meadow Rd Unit 303
- 1800 Old Meadow Rd Unit 1218
- 1800 Old Meadow Rd Unit 1414
- 1800 Old Meadow Rd Unit 321
- 1800 Old Meadow Rd Unit 916
- 1800 Old Meadow Rd Unit 1204
- 1800 Old Meadow Rd Unit 609
- 1800 Old Meadow Rd Unit 410
- 7717 Fisher Dr
- 7703 Lunceford Ln
- 2009 Magarity Ct
- 7631 Lisle Ave
- 7617 Lisle Ave
- 1761 Old Meadow Rd Unit 412
- 1931 Wilson Ln Unit 201
- 1931 Wilson Ln Unit T3
- 1931 Wilson Ln Unit 303
- 1931 Wilson Ln Unit 203
- 1929 Wilson Ln Unit T1
- 1931 Wilson Ln Unit 101
- 1931 Wilson Ln Unit 302
- 1929 Wilson Ln
- 1931 Wilson Ln Unit 102
- 1933 Wilson Ln Unit 301
- 1933 Wilson Ln Unit 202
- 1933 Wilson Ln Unit 304
- 1933 Wilson Ln Unit T3
- 1933 Wilson Ln Unit 204
- 1923 Wilson Ln Unit T2
- 1923 Wilson Ln Unit 303
- 1923 Wilson Ln Unit 302
- 1923 Wilson Ln Unit 102
- 1923 Wilson Ln Unit 304
- 1925 Wilson Ln Unit T1
