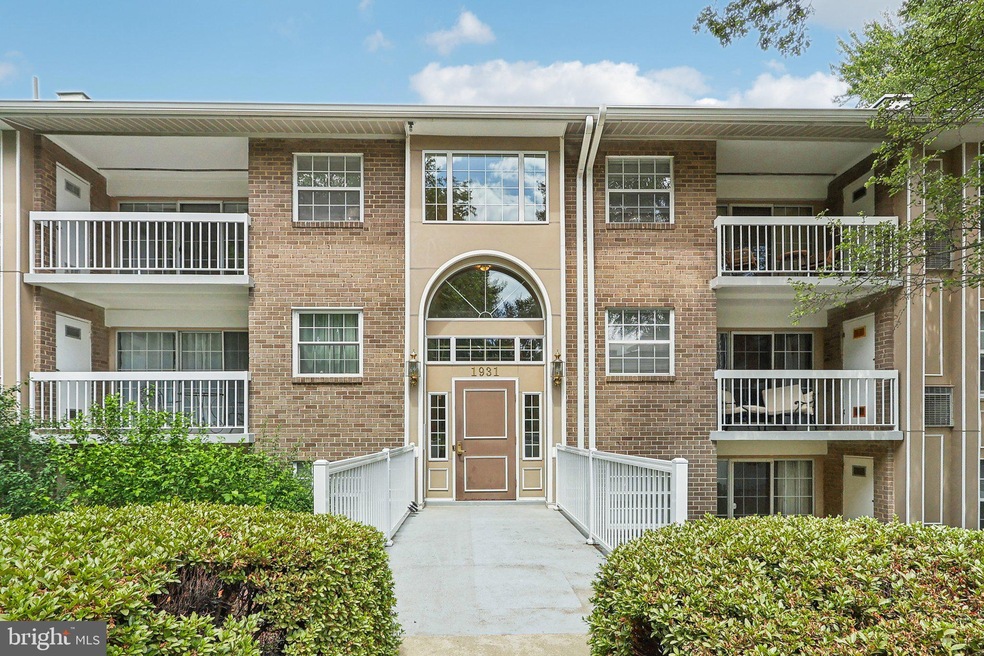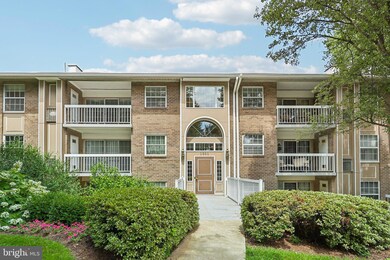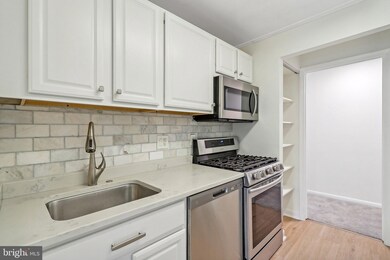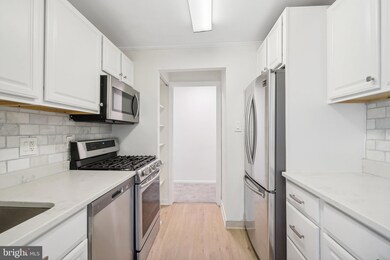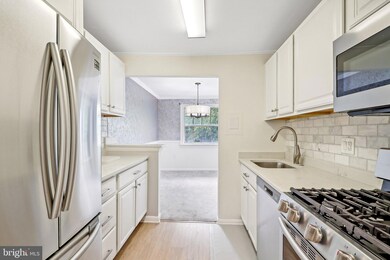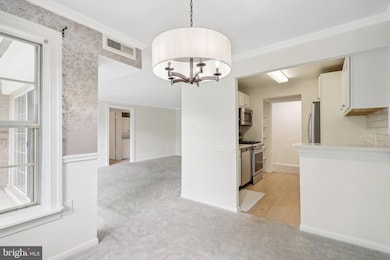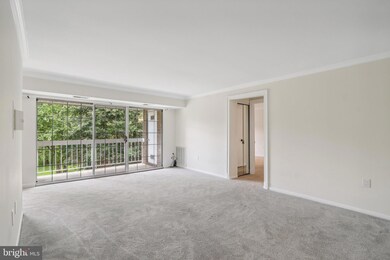
1931 Wilson Ln Unit 301 McLean, VA 22102
Tysons Corner NeighborhoodHighlights
- Community Pool
- Community Basketball Court
- Forced Air Heating and Cooling System
- Kilmer Middle School Rated A
- Picnic Area
- Community Storage Space
About This Home
As of July 2024This top-tier turnkey 1 bedroom, 1 full bath condo with a balcony offers an abundance of natural light and features all the upgrades you could desire! Completely renovated, it boasts an updated kitchen with quartz countertops, stainless Samsung appliances, white cabinetry, a new faucet, an Essential Max Flow water filtration system, and a stunning backsplash. Crown molding throughout the entire unit adds an extra touch of elegance.
The master bedroom provides ample space and includes two closets, one of which is a large walk-in with plenty of shelving and hanging space. For added convenience, the unit is equipped with an in-unit washer and dryer, as well as a wi-fi thermostat. Two parking spots are included, along with additional visitor spots for your guests.
Situated in an unbeatable location, this condo is just minutes away from Route 66, Interstate 495, Route 7, Leesburg Pike, Tysons Corner Metro Station, and McLean Metro Station (Silver Line). Enjoy the convenience of having Tysons Corner Mall, Tysons Galleria, Whole Foods, Trader Joe's, Starbucks, dining, and entertainment options just down the road!
Onsite amenities abound, including an outdoor swimming pool, volleyball court, picnic areas, and more, ensuring a lifestyle of comfort and relaxation.
Property Details
Home Type
- Condominium
Est. Annual Taxes
- $3,446
Year Built
- Built in 1964
HOA Fees
- $441 Monthly HOA Fees
Home Design
- Brick Exterior Construction
Interior Spaces
- 812 Sq Ft Home
- Property has 1 Level
- Washer and Dryer Hookup
Bedrooms and Bathrooms
- 1 Main Level Bedroom
- 1 Full Bathroom
Parking
- 2 Open Parking Spaces
- 2 Parking Spaces
- Parking Lot
Utilities
- Forced Air Heating and Cooling System
- Natural Gas Water Heater
Listing and Financial Details
- Assessor Parcel Number 0392 424C0301
Community Details
Overview
- Association fees include common area maintenance, exterior building maintenance, gas, lawn care front, lawn care rear, lawn care side, lawn maintenance, pool(s), reserve funds, sewer, snow removal, trash, water
- Low-Rise Condominium
- Mc Lean Chase Subdivision
Amenities
- Picnic Area
- Common Area
- Community Storage Space
Recreation
- Community Basketball Court
- Volleyball Courts
- Community Playground
- Community Pool
Pet Policy
- No Pets Allowed
Ownership History
Purchase Details
Home Financials for this Owner
Home Financials are based on the most recent Mortgage that was taken out on this home.Purchase Details
Home Financials for this Owner
Home Financials are based on the most recent Mortgage that was taken out on this home.Purchase Details
Home Financials for this Owner
Home Financials are based on the most recent Mortgage that was taken out on this home.Purchase Details
Home Financials for this Owner
Home Financials are based on the most recent Mortgage that was taken out on this home.Purchase Details
Similar Homes in McLean, VA
Home Values in the Area
Average Home Value in this Area
Purchase History
| Date | Type | Sale Price | Title Company |
|---|---|---|---|
| Deed | $308,000 | First American Title | |
| Gift Deed | -- | -- | |
| Deed | $291,000 | Accommodation | |
| Deed | $220,000 | Double Eagle Title | |
| Warranty Deed | $180,500 | -- |
Mortgage History
| Date | Status | Loan Amount | Loan Type |
|---|---|---|---|
| Previous Owner | $204,750 | New Conventional | |
| Previous Owner | $176,000 | Adjustable Rate Mortgage/ARM | |
| Previous Owner | $17,000 | Credit Line Revolving |
Property History
| Date | Event | Price | Change | Sq Ft Price |
|---|---|---|---|---|
| 07/04/2024 07/04/24 | Sold | $308,000 | -3.2% | $379 / Sq Ft |
| 06/22/2024 06/22/24 | Pending | -- | -- | -- |
| 06/04/2024 06/04/24 | For Sale | $318,200 | 0.0% | $392 / Sq Ft |
| 06/06/2023 06/06/23 | Rented | $1,900 | 0.0% | -- |
| 04/23/2023 04/23/23 | For Rent | $1,900 | +14.5% | -- |
| 07/27/2021 07/27/21 | Rented | $1,660 | -3.5% | -- |
| 07/26/2021 07/26/21 | Under Contract | -- | -- | -- |
| 07/19/2021 07/19/21 | For Rent | $1,720 | 0.0% | -- |
| 06/30/2021 06/30/21 | Sold | $291,000 | +0.7% | $358 / Sq Ft |
| 05/17/2021 05/17/21 | Pending | -- | -- | -- |
| 05/06/2021 05/06/21 | For Sale | $289,000 | -0.7% | $356 / Sq Ft |
| 04/29/2021 04/29/21 | Off Market | $291,000 | -- | -- |
| 04/29/2021 04/29/21 | For Sale | $289,000 | +31.4% | $356 / Sq Ft |
| 08/31/2018 08/31/18 | Sold | $220,000 | 0.0% | $271 / Sq Ft |
| 07/22/2018 07/22/18 | Pending | -- | -- | -- |
| 07/06/2018 07/06/18 | For Sale | $219,900 | -- | $271 / Sq Ft |
Tax History Compared to Growth
Tax History
| Year | Tax Paid | Tax Assessment Tax Assessment Total Assessment is a certain percentage of the fair market value that is determined by local assessors to be the total taxable value of land and additions on the property. | Land | Improvement |
|---|---|---|---|---|
| 2024 | $3,446 | $285,130 | $57,000 | $228,130 |
| 2023 | $3,231 | $274,160 | $55,000 | $219,160 |
| 2022 | $3,087 | $258,640 | $52,000 | $206,640 |
| 2021 | $3,014 | $246,320 | $49,000 | $197,320 |
| 2020 | $2,642 | $214,190 | $43,000 | $171,190 |
| 2019 | $2,598 | $210,660 | $42,000 | $168,660 |
| 2018 | $2,307 | $200,630 | $40,000 | $160,630 |
| 2017 | $2,556 | $211,080 | $42,000 | $169,080 |
| 2016 | $2,605 | $215,530 | $43,000 | $172,530 |
| 2015 | $2,306 | $197,730 | $40,000 | $157,730 |
| 2014 | $2,281 | $197,730 | $40,000 | $157,730 |
Agents Affiliated with this Home
-
Johnny Mendez

Seller's Agent in 2024
Johnny Mendez
William G. Buck & Assoc., Inc.
(571) 424-2951
1 in this area
22 Total Sales
-
Adelya Almetova

Buyer's Agent in 2024
Adelya Almetova
Coldwell Banker (NRT-Southeast-MidAtlantic)
(571) 645-6900
1 in this area
41 Total Sales
-
Parivash Jalaie
P
Buyer's Agent in 2023
Parivash Jalaie
Fairfax Realty of Tysons
(703) 928-4901
3 in this area
40 Total Sales
-

Seller's Agent in 2021
TIMOTHY WILLIAMS
Redfin Corporation
(571) 409-4892
-
Izzat Sbeih

Buyer's Agent in 2021
Izzat Sbeih
KW Metro Center
(703) 338-2697
-

Buyer's Agent in 2021
Tammy Le
Redfin Corporation
(703) 223-6730
Map
Source: Bright MLS
MLS Number: VAFX2180404
APN: 0392-424C0301
- 1954 Kennedy Dr Unit 104
- 1954 Kennedy Dr Unit T3
- 7839 Enola St Unit 204
- 1930 Fisher Ct
- 1808 Old Meadow Rd Unit 1015
- 1808 Old Meadow Rd Unit 805
- 1808 Old Meadow Rd Unit 810
- 1800 Old Meadow Rd Unit 303
- 1800 Old Meadow Rd Unit 1610
- 1800 Old Meadow Rd Unit 115
- 1800 Old Meadow Rd Unit 1218
- 1800 Old Meadow Rd Unit 1414
- 1800 Old Meadow Rd Unit 321
- 1800 Old Meadow Rd Unit 113
- 1800 Old Meadow Rd Unit 916
- 1800 Old Meadow Rd Unit 1204
- 1800 Old Meadow Rd Unit 1519
- 1800 Old Meadow Rd Unit 609
- 1800 Old Meadow Rd Unit 410
- 7717 Fisher Dr
