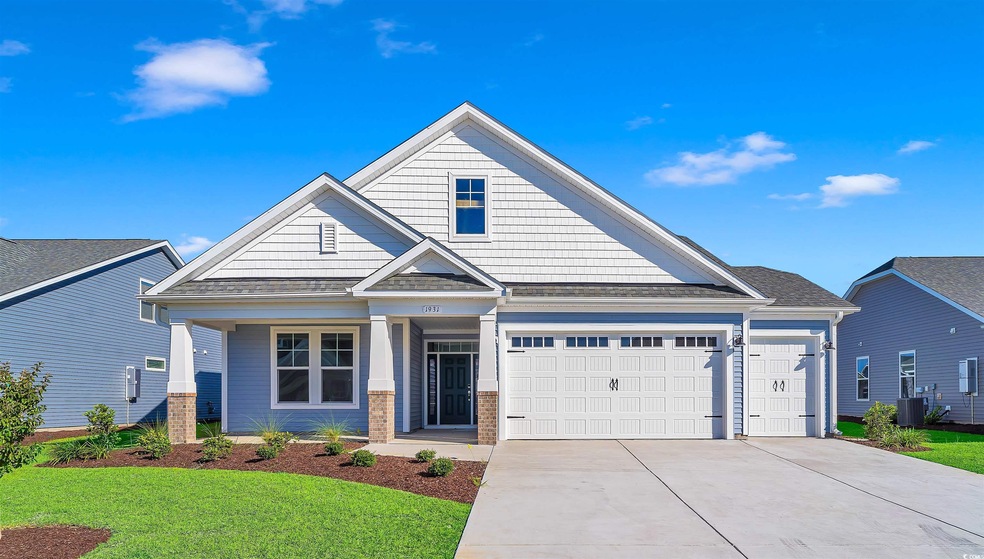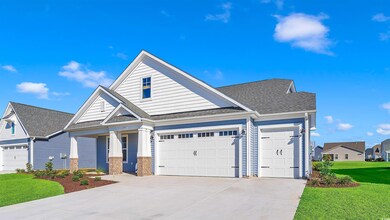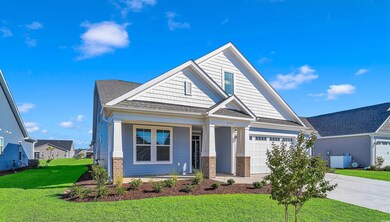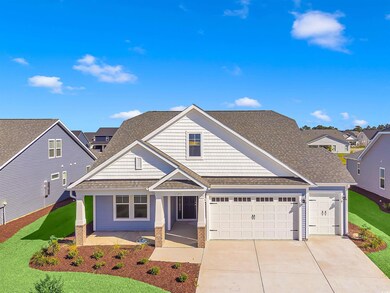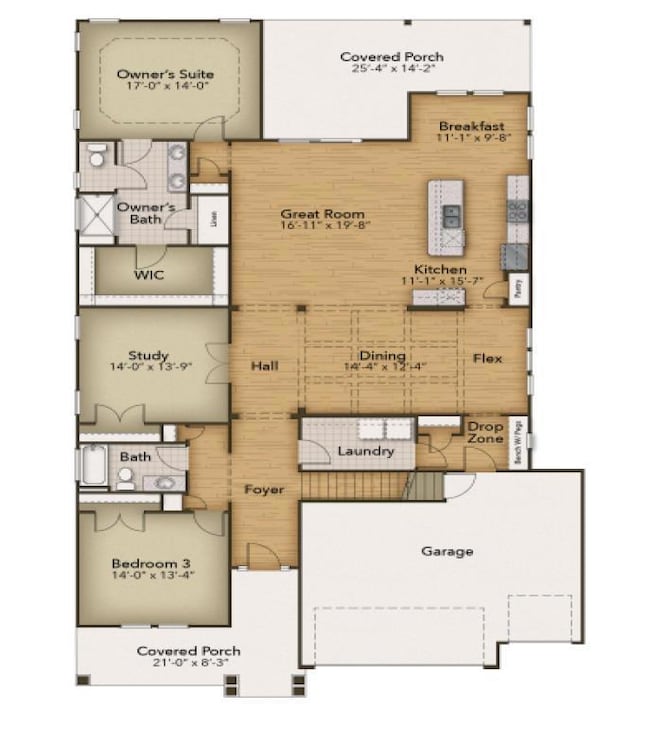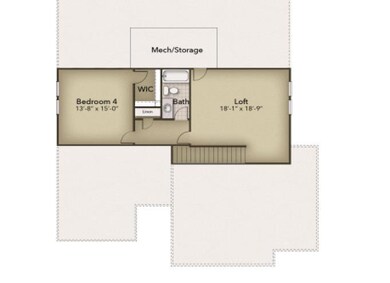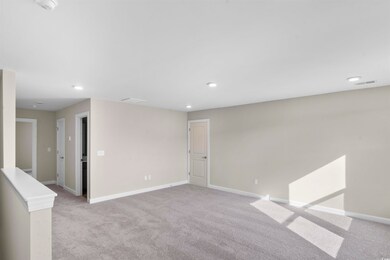
1931 Woodrush Loop Unit Lot 19 Shorehaven Vi Little River, SC 29566
Highlights
- New Construction
- Lake On Lot
- Bi-Level Home
- Waterway Elementary School Rated A-
- Clubhouse
- Main Floor Primary Bedroom
About This Home
As of November 2024From the Cottages at Bridgewater comes the Sand Dollar, a one or two-story model that is home to both luxury and everyday conveniences. With up to 3,154 square feet of living space, this model features three to four bedrooms, two to three bathrooms, and plenty of options. From a picture-perfect covered front porch, walk through the foyer and past two bedrooms with large closets, an optional study, and one full bathroom. Easily free your hands or unload your car using the drop zone area and adjacent laundry room, located just inside from the two-car garage. For further convenience, choose to add an optional bench with pegs in the drop zone area and counter space with a soaking sink in the laundry room. Beyond the foyer that features an optional tray ceiling, find an open and connected great room, kitchen, dining, and breakfast area. Perfect for entertaining guests or hosting family gatherings, options for this space include a wall oven, gourmet kitchen, practical desk, and fireplace as well as a coffered ceiling in the dining room and tray ceiling in the great room. Enjoy morning sunrises or evening sunsets from an optional sunroom or covered porch with an optional fireplace and extended patio, situated just off of the great room.
Last Agent to Sell the Property
Today Homes Realty SC, LLC License #76454 Listed on: 11/21/2023
Home Details
Home Type
- Single Family
Year Built
- Built in 2024 | New Construction
Lot Details
- 8,276 Sq Ft Lot
- Rectangular Lot
HOA Fees
- $135 Monthly HOA Fees
Parking
- 3 Car Attached Garage
- Garage Door Opener
- Golf Cart Garage
Home Design
- Bi-Level Home
- Slab Foundation
- Wood Frame Construction
- Masonry Siding
- Vinyl Siding
Interior Spaces
- 3,154 Sq Ft Home
- Beamed Ceilings
- Tray Ceiling
- Entrance Foyer
- Formal Dining Room
- Loft
- Fire and Smoke Detector
Kitchen
- Breakfast Area or Nook
- Breakfast Bar
- Double Oven
- Range
- Microwave
- Dishwasher
- Stainless Steel Appliances
- Kitchen Island
- Solid Surface Countertops
- Disposal
Flooring
- Carpet
- Luxury Vinyl Tile
Bedrooms and Bathrooms
- 4 Bedrooms
- Primary Bedroom on Main
- Walk-In Closet
- Bathroom on Main Level
- 2 Full Bathrooms
- Single Vanity
- Dual Vanity Sinks in Primary Bathroom
- Shower Only
Laundry
- Laundry Room
- Washer and Dryer Hookup
Accessible Home Design
- No Carpet
Outdoor Features
- Lake On Lot
- Front Porch
Schools
- Waterway Elementary School
- North Myrtle Beach Middle School
- North Myrtle Beach High School
Utilities
- Central Heating and Cooling System
- Cooling System Powered By Gas
- Heating System Uses Gas
- Underground Utilities
- Tankless Water Heater
- Gas Water Heater
- Cable TV Available
Listing and Financial Details
- Home warranty included in the sale of the property
Community Details
Overview
- Association fees include electric common, trash pickup, pool service, manager, common maint/repair, recreation facilities
- Built by Chesapeake Homes
- The community has rules related to allowable golf cart usage in the community
Amenities
- Clubhouse
Recreation
- Community Pool
Similar Homes in the area
Home Values in the Area
Average Home Value in this Area
Property History
| Date | Event | Price | Change | Sq Ft Price |
|---|---|---|---|---|
| 11/13/2024 11/13/24 | Sold | $600,000 | -2.4% | $190 / Sq Ft |
| 03/11/2024 03/11/24 | Price Changed | $614,900 | -1.8% | $195 / Sq Ft |
| 11/21/2023 11/21/23 | For Sale | $626,027 | -- | $198 / Sq Ft |
Tax History Compared to Growth
Agents Affiliated with this Home
-
Lori Lowrie

Seller's Agent in 2024
Lori Lowrie
Today Homes Realty SC, LLC
(843) 655-1872
459 in this area
461 Total Sales
-
David Doss

Seller Co-Listing Agent in 2024
David Doss
Today Homes Realty SC, LLC
(843) 251-2804
98 in this area
115 Total Sales
Map
Source: Coastal Carolinas Association of REALTORS®
MLS Number: 2323807
- 439 Waterend Dr Unit 8
- 172 Cypress Ln
- 349 Robin Hood Cir
- 4239 Villas Dr Unit 609
- 4243 Villa Dr Unit 502
- 4246 Villas Dr Unit 703
- 4246 Villas Dr Unit 701
- 4251 Villas Dr Unit 306
- 4251 Villas Dr Unit 303
- 4251 Villas Dr Unit 309
- 4255 Villas Dr Unit 201
- 4337 Spa Dr Unit 1309
- 4273 Villas Dr Unit 1006
- 4273 Villas Dr Unit 1007
- 145 Goldenrod Cir Unit 7-B
- 800 Egret Cir Unit 34
- 800 Egret Cir Unit 45
- 4338 Spa Dr Unit 706
- 3700 Golf Colony Ln Unit 6-J
- 3700 Golf Colony Ln Unit 25D
