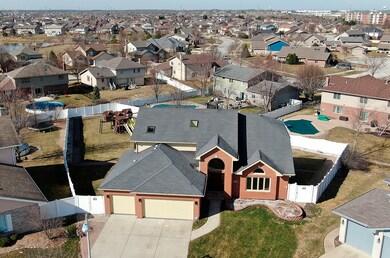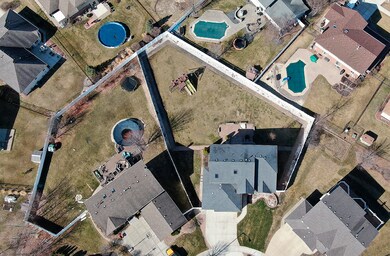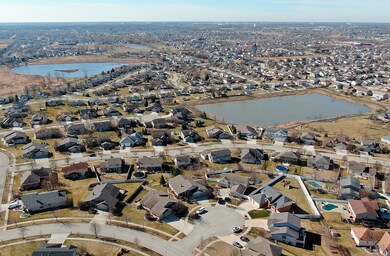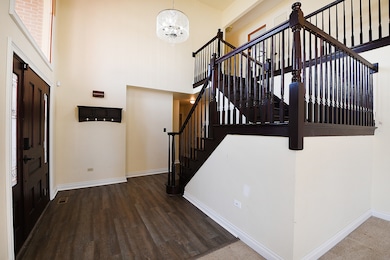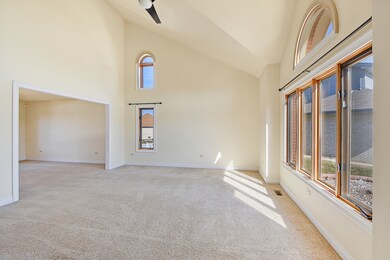
19312 Westfield Ct Unit 7 Tinley Park, IL 60487
Brookside Glen NeighborhoodEstimated Value: $523,819 - $540,000
Highlights
- Vaulted Ceiling
- Granite Countertops
- Stainless Steel Appliances
- Summit Hill Junior High School Rated A-
- Home Office
- Fenced Yard
About This Home
As of May 2021Welcome to this 4 Bedroom, 3 Full Bath, 2-Story Home with Huge Yard on Quiet Cul-de-sac in Brookside Glen of Tinley Park. Greet your guests in the Welcoming Foyer with an adjacent Large Sun-lit Living Room with Vaulted Ceilings. The Oversized Dining Room leads to the Eat-in Kitchen with Granite Countertops, Seated Breakfast Bar, Stainless-Steel Appliances, Stone Backsplash, Raised Oak Cabinets and Dining Area. The Large Family Room has a Beautiful View of the Backyard and Sliding Glass Door to the Paver Patio. The main level also features an Office/Playroom, Full Bath with walk-in Shower and Large Laundry Room. The upper level features a Full Hallway Bath and 4 Large Bedrooms including the Master Suite with Full Private Bath and Large Walk-in Closet with Laundry Chute. The Full unfinished basement has look out windows and it's own entrance from the back yard. The Amazing Backyard is perfect for entertaining and is completely fenced in with Privacy PVC Panels, Paver Patio and Paver Walkway around the entire yard. Other features include 3 Car Garage with Professionally Epoxied Floor, 6 Panel Doors, New Furnace & A/C (2020), Water Heater (2017), Appliances (2017), New Front Door (2018), Painted Exterior (2018) and Upgraded Vinyl Flooring (2021). Located walking distance to Park and Walking Path, minutes from Shopping, Restaurants, Metra Parking and I-80 Access. Excellent Lincoln-Way Schools.
Last Agent to Sell the Property
Century 21 Pride Realty License #475155132 Listed on: 03/15/2021

Last Buyer's Agent
Jason Parks
Redfin Corporation License #475193406
Home Details
Home Type
- Single Family
Est. Annual Taxes
- $14,025
Year Built
- 2004
Lot Details
- Cul-De-Sac
- East or West Exposure
- Fenced Yard
HOA Fees
- $2 per month
Parking
- Attached Garage
- Garage ceiling height seven feet or more
- Garage Transmitter
- Garage Door Opener
- Brick Driveway
- Parking Included in Price
- Garage Is Owned
Home Design
- Brick Exterior Construction
- Slab Foundation
- Asphalt Shingled Roof
Interior Spaces
- Vaulted Ceiling
- Skylights
- Home Office
- Unfinished Basement
Kitchen
- Breakfast Bar
- Oven or Range
- Microwave
- Dishwasher
- Stainless Steel Appliances
- Granite Countertops
- Disposal
Bedrooms and Bathrooms
- Walk-In Closet
- Bathroom on Main Level
- Dual Sinks
- Primary Bathroom Bathtub Only
Laundry
- Laundry on main level
- Dryer
- Washer
Outdoor Features
- Brick Porch or Patio
Utilities
- Forced Air Heating and Cooling System
- Heating System Uses Gas
- Lake Michigan Water
Listing and Financial Details
- Homeowner Tax Exemptions
- $5,000 Seller Concession
Ownership History
Purchase Details
Home Financials for this Owner
Home Financials are based on the most recent Mortgage that was taken out on this home.Purchase Details
Home Financials for this Owner
Home Financials are based on the most recent Mortgage that was taken out on this home.Purchase Details
Home Financials for this Owner
Home Financials are based on the most recent Mortgage that was taken out on this home.Similar Homes in Tinley Park, IL
Home Values in the Area
Average Home Value in this Area
Purchase History
| Date | Buyer | Sale Price | Title Company |
|---|---|---|---|
| Razor Lennard | $430,000 | Chicago Title Insurance Co | |
| Chhangani Praveen K | -- | -- | |
| Chhangani Praveen K | $411,500 | -- |
Mortgage History
| Date | Status | Borrower | Loan Amount |
|---|---|---|---|
| Open | Razor Lennard | $344,000 | |
| Previous Owner | Chhangani Praveen K | $212,100 | |
| Previous Owner | Chhangani Praveen K | $80,000 | |
| Previous Owner | Chhangani Praveen K | $250,000 |
Property History
| Date | Event | Price | Change | Sq Ft Price |
|---|---|---|---|---|
| 05/04/2021 05/04/21 | Sold | $430,000 | 0.0% | $148 / Sq Ft |
| 03/18/2021 03/18/21 | Pending | -- | -- | -- |
| 03/15/2021 03/15/21 | For Sale | $429,900 | -- | $148 / Sq Ft |
Tax History Compared to Growth
Tax History
| Year | Tax Paid | Tax Assessment Tax Assessment Total Assessment is a certain percentage of the fair market value that is determined by local assessors to be the total taxable value of land and additions on the property. | Land | Improvement |
|---|---|---|---|---|
| 2023 | $14,025 | $152,979 | $33,067 | $119,912 |
| 2022 | $14,760 | $139,337 | $30,118 | $109,219 |
| 2021 | $12,271 | $130,356 | $28,177 | $102,179 |
| 2020 | $12,193 | $126,682 | $27,383 | $99,299 |
| 2019 | $11,877 | $123,291 | $26,650 | $96,641 |
| 2018 | $11,150 | $119,747 | $25,884 | $93,863 |
| 2017 | $11,145 | $116,952 | $25,280 | $91,672 |
| 2016 | $11,020 | $112,942 | $24,413 | $88,529 |
| 2015 | $10,559 | $108,964 | $23,553 | $85,411 |
| 2014 | $10,559 | $108,206 | $23,389 | $84,817 |
| 2013 | $10,559 | $109,609 | $23,692 | $85,917 |
Agents Affiliated with this Home
-
Michael Prainito

Seller's Agent in 2021
Michael Prainito
Century 21 Pride Realty
(708) 323-7306
11 in this area
121 Total Sales
-
J
Buyer's Agent in 2021
Jason Parks
Redfin Corporation
Map
Source: Midwest Real Estate Data (MRED)
MLS Number: MRD11021665
APN: 09-12-108-019
- 7708 Richardson Ln
- 7750 Northfield Ln
- 7728 Greenway Blvd Unit 3SW
- 7919 Trinity Cir Unit 4NW
- 19325 Kickapoo Dr
- 19505 S Skye Dr
- 8026 Bradley Dr
- 19550 S Harlem Ave
- 19709 S Edinburgh Ln Unit 2
- 20005 S Mallory Dr
- 19359 Lisadell Dr
- 7741 W Kingston Dr
- 19415 Lisadell Dr Unit V
- 8425 Brookside Glen Dr
- 8048 W Magnolia Dr
- 8430 Horizon Ct
- 7757 W Briar Ct
- 19329 Carrick Way
- 20216 S Greenfield Ln
- 8049 W Norwood Dr
- 19312 Westfield Ct Unit 7
- 19314 Westfield Ct Unit 7
- 7645 Brookside Glen Dr
- 7655 Brookside Glen Dr
- 19310 Westfield Ct
- 7642 Newfield Ln Unit 7
- 7635 Brookside Glen Dr Unit 6
- 7648 Newfield Ln
- 19316 Westfield Ct
- 19308 Westfield Ct
- 7634 Newfield Ln Unit 7
- 7628 Newfield Ln
- 7654 Newfield Ln Unit VI
- 7622 Newfield Ln
- 19318 Westfield Ct
- 7625 Brookside Glen Dr Unit 6
- 19306 Westfield Ave
- 7616 Newfield Ln
- 19327 Fane Ct Unit VI
- 7603 Ridgefield Ln

