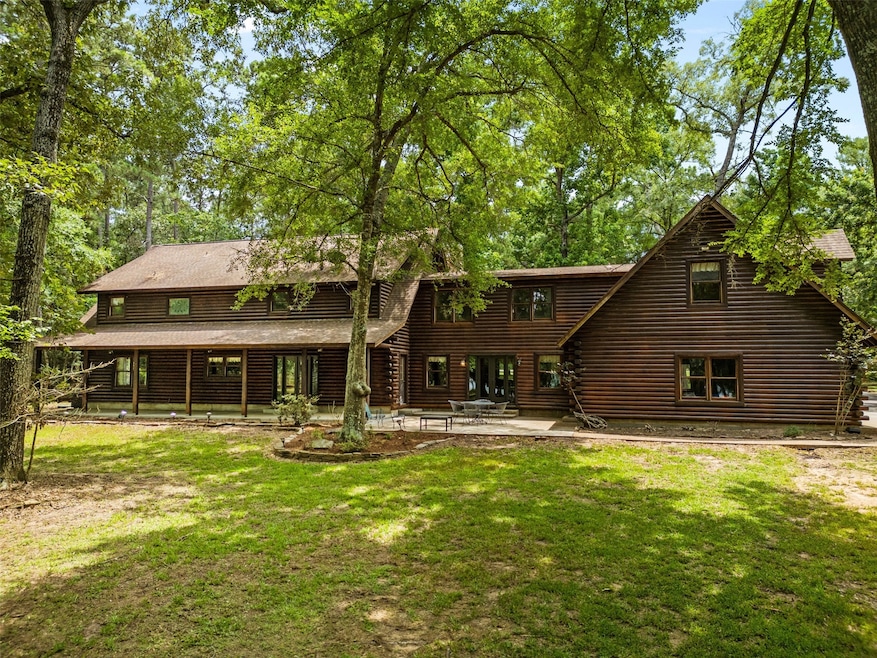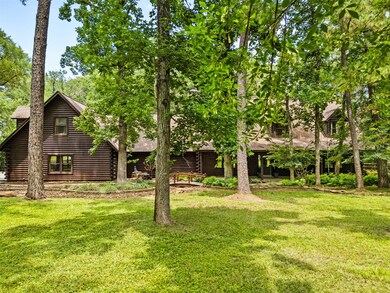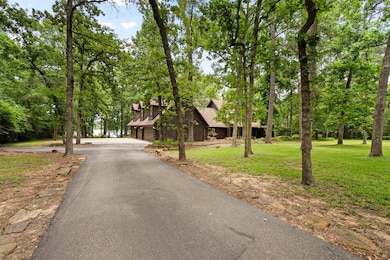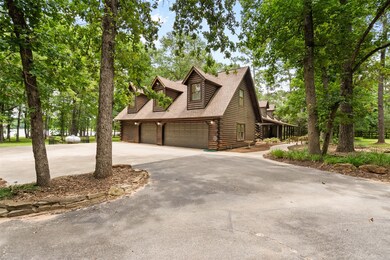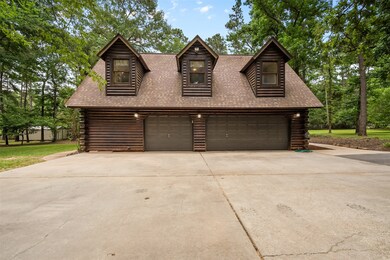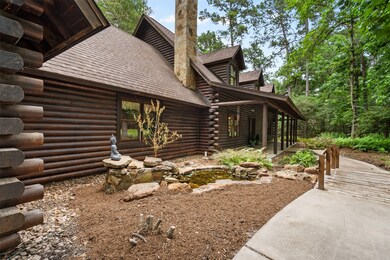
19314 Indigo Lake Dr Magnolia, TX 77355
Indigo Lakes Estates NeighborhoodEstimated payment $7,248/month
Highlights
- Lake Front
- Dual Staircase
- Deck
- Boat Ramp
- Clubhouse
- Wooded Lot
About This Home
Escape to lakefront luxury in this stunning fully furnished custom log home on 2 peaceful acres in Indigo Lake Estates. Surrounded by mature trees and featuring expansive covered porches, this beautifully maintained retreat offers direct access to jet skiing, boating, water skiing, and fishing—plus ample shoreline to add a boat dock. Inside, enjoy rich wood finishes, exposed beams, and a warm, inviting layout. The chef’s kitchen includes an island with seating, double ovens, and flows into the formal dining and sunlit breakfast area with gorgeous lake views. The living room centers around a soaring stone fireplace with custom mantle. A study or 5th bedroom downstairs connects to a full bath. Upstairs offers a loft, game room, and 4 bedrooms. The primary suite includes a spa-like bath with jetted tub, glass shower, and walk-in closet. Backyard shed included. Lakeside living at its finest!
Open House Schedule
-
Saturday, June 14, 202512:00 to 2:00 pm6/14/2025 12:00:00 PM +00:006/14/2025 2:00:00 PM +00:00Add to Calendar
Home Details
Home Type
- Single Family
Est. Annual Taxes
- $13,646
Year Built
- Built in 1995
Lot Details
- 2 Acre Lot
- Lake Front
- North Facing Home
- Sprinkler System
- Cleared Lot
- Wooded Lot
- Private Yard
- Side Yard
HOA Fees
- $100 Monthly HOA Fees
Parking
- 3 Car Attached Garage
- Additional Parking
Home Design
- Pillar, Post or Pier Foundation
- Slab Foundation
- Composition Roof
- Log Siding
Interior Spaces
- 4,455 Sq Ft Home
- 2-Story Property
- Dual Staircase
- High Ceiling
- Ceiling Fan
- Wood Burning Fireplace
- Window Treatments
- Family Room
- Living Room
- Breakfast Room
- Dining Room
- Home Office
- Loft
- Game Room
- Utility Room
- Water Views
Kitchen
- Breakfast Bar
- Double Oven
- Electric Oven
- Electric Cooktop
- Microwave
- Dishwasher
- Kitchen Island
- Granite Countertops
- Disposal
Flooring
- Wood
- Stone
- Tile
Bedrooms and Bathrooms
- 4 Bedrooms
- En-Suite Primary Bedroom
- Double Vanity
- Single Vanity
- Hydromassage or Jetted Bathtub
- Separate Shower
Laundry
- Dryer
- Washer
Home Security
- Security System Owned
- Fire and Smoke Detector
Eco-Friendly Details
- Energy-Efficient Thermostat
Outdoor Features
- Deck
- Patio
- Shed
- Rear Porch
Schools
- Nichols Sawmill Elementary School
- Magnolia Junior High School
- Magnolia West High School
Utilities
- Central Air
- Heating System Uses Propane
- Programmable Thermostat
- Tankless Water Heater
- Aerobic Septic System
Community Details
Overview
- Inframark Association, Phone Number (281) 870-0585
- Indigo Lake Estates 01 Subdivision
Amenities
- Picnic Area
- Clubhouse
Recreation
- Boat Ramp
- Park
Map
Home Values in the Area
Average Home Value in this Area
Tax History
| Year | Tax Paid | Tax Assessment Tax Assessment Total Assessment is a certain percentage of the fair market value that is determined by local assessors to be the total taxable value of land and additions on the property. | Land | Improvement |
|---|---|---|---|---|
| 2024 | $11,890 | $862,000 | $120,000 | $742,000 |
| 2023 | $11,890 | $753,180 | $120,000 | $633,180 |
| 2022 | $13,984 | $792,470 | $120,000 | $672,470 |
| 2021 | $11,313 | $608,670 | $120,000 | $508,990 |
| 2020 | $11,198 | $553,340 | $120,000 | $433,340 |
| 2019 | $12,955 | $643,270 | $120,000 | $523,270 |
| 2018 | $11,531 | $613,830 | $152,000 | $523,380 |
| 2017 | $11,833 | $558,030 | $152,000 | $523,490 |
| 2016 | $10,757 | $507,300 | $152,000 | $388,550 |
| 2015 | $9,245 | $461,180 | $152,000 | $309,180 |
| 2014 | $9,245 | $461,030 | $152,000 | $309,030 |
Property History
| Date | Event | Price | Change | Sq Ft Price |
|---|---|---|---|---|
| 06/06/2025 06/06/25 | For Sale | $1,075,000 | 0.0% | $241 / Sq Ft |
| 04/27/2022 04/27/22 | Rented | $4,950 | 0.0% | -- |
| 04/25/2022 04/25/22 | Under Contract | -- | -- | -- |
| 12/17/2021 12/17/21 | For Rent | $4,950 | 0.0% | -- |
| 06/30/2021 06/30/21 | Sold | -- | -- | -- |
| 05/31/2021 05/31/21 | Pending | -- | -- | -- |
| 04/15/2021 04/15/21 | For Sale | $715,000 | -- | $168 / Sq Ft |
Purchase History
| Date | Type | Sale Price | Title Company |
|---|---|---|---|
| Warranty Deed | -- | None Listed On Document | |
| Warranty Deed | -- | None Available | |
| Deed | -- | -- |
Mortgage History
| Date | Status | Loan Amount | Loan Type |
|---|---|---|---|
| Previous Owner | $321,200 | Unknown | |
| Previous Owner | $316,394 | Unknown |
Similar Homes in Magnolia, TX
Source: Houston Association of REALTORS®
MLS Number: 40395330
APN: 6146-00-00600
- 19202 Indigo Lake Dr
- 28102 Indigo Lake Ct
- 28103 Hitching Rack Ln
- 17835 Indigo Hills Dr
- 25903 Penguin St
- 18614 Mink Lake Dr
- 27141 Nichols Sawmill Rd
- 18631 Mink Lake Dr
- 28026 Chuckwagon Trail
- 19727 Country Lake Dr
- 28116 Chuckwagon Trail
- 24569 Fm 1488
- 20127 Sapphire Cir
- 28506 Diamond Creek Dr
- 0 Mink Lake Dr
- 20215 Sapphire Cir
- 20403 Sapphire Cir
- 19115 Forest Ridge Dr
- 17618 Winding Creek Ln
- 22202 Rainfern Dr
