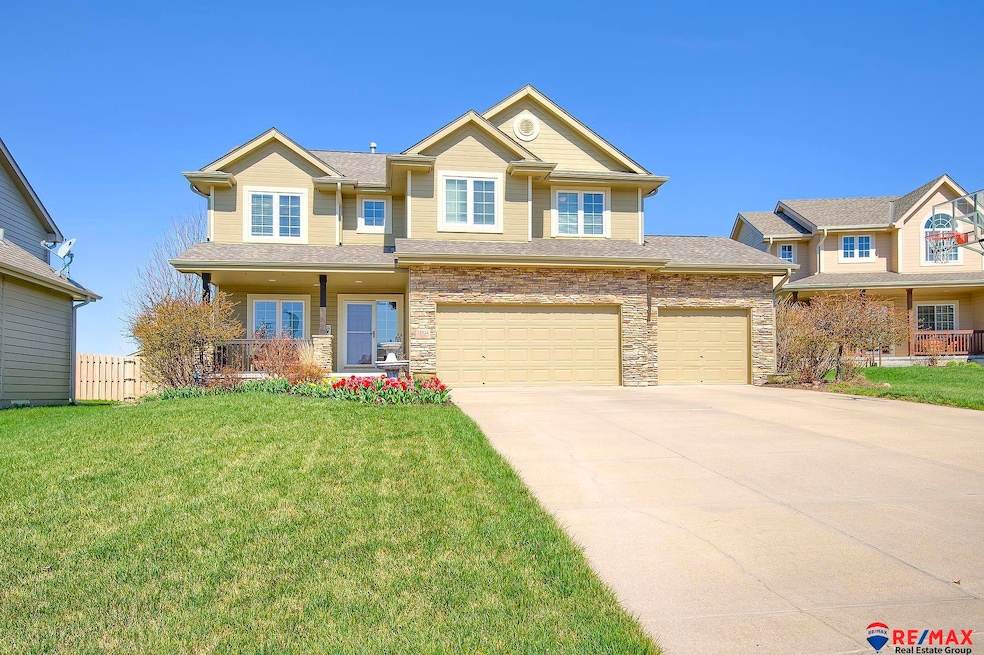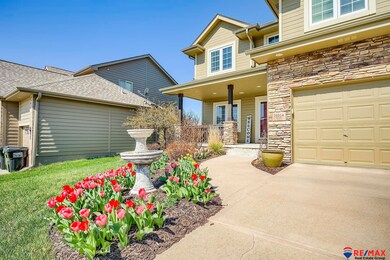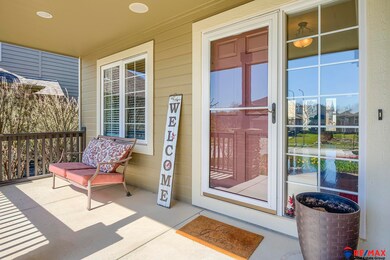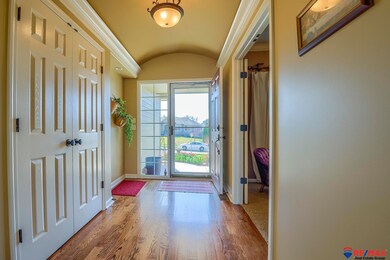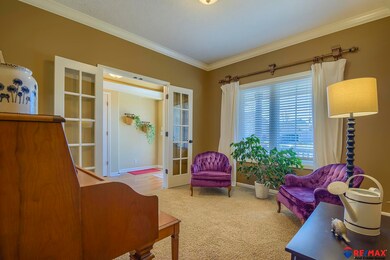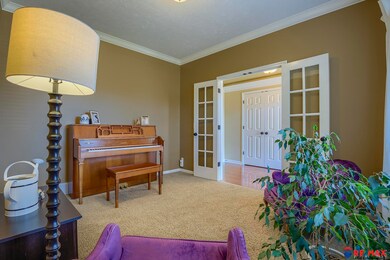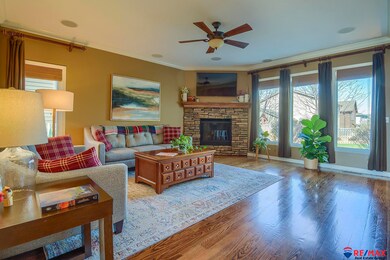
Highlights
- Wood Flooring
- No HOA
- 3 Car Attached Garage
- Reagan Elementary School Rated A-
- Porch
- Walk-In Closet
About This Home
As of May 2024Showings start Saturday 4/13. Welcome to this charming south-facing home on a quiet circle. The home is in great condition and had a new furnace installed April, 2024. The main floor of the home has beautifully finished hardwood floors. The large kitchen, features ample counter space, modern appliances, and a convenient walk-in pantry. The house features a drop zone as you enter from the garage. For those who work from home or simply desire a quiet retreat, there's a versatile flex room that can easily serve as an office or den. The stairs to 2nd floor are hidden behind the kitchen. Upstairs, you'll find spacious rooms. The extra-large primary bedroom has two walk-in closets. And convenience is key with a large second-floor laundry room. The beautifully finished basement, offers additional living space and a 3/4 bath. Don’t miss this beauty!
Last Agent to Sell the Property
RE/MAX Real Estate Group Omaha License #0860318 Listed on: 04/12/2024

Home Details
Home Type
- Single Family
Est. Annual Taxes
- $8,243
Year Built
- Built in 2007
Lot Details
- 10,454 Sq Ft Lot
- Lot Dimensions are 27.91 x 36.14 x 5.85 x 146.23 x 22.17 x 48.17 x 151.35
- Property is Fully Fenced
- Sprinkler System
Parking
- 3 Car Attached Garage
Home Design
- Concrete Perimeter Foundation
Interior Spaces
- 2-Story Property
- Ceiling Fan
- Window Treatments
- Sliding Doors
- Great Room with Fireplace
- Dining Area
- Finished Basement
Flooring
- Wood
- Wall to Wall Carpet
Bedrooms and Bathrooms
- 4 Bedrooms
- Walk-In Closet
Outdoor Features
- Porch
Schools
- Ronald Reagan Elementary School
- Beadle Middle School
- Millard West High School
Utilities
- Forced Air Heating and Cooling System
- Heating System Uses Gas
Community Details
- No Home Owners Association
- Whitehawk Subdivision
Listing and Financial Details
- Assessor Parcel Number 2532251718
Ownership History
Purchase Details
Home Financials for this Owner
Home Financials are based on the most recent Mortgage that was taken out on this home.Purchase Details
Home Financials for this Owner
Home Financials are based on the most recent Mortgage that was taken out on this home.Purchase Details
Home Financials for this Owner
Home Financials are based on the most recent Mortgage that was taken out on this home.Purchase Details
Purchase Details
Similar Homes in the area
Home Values in the Area
Average Home Value in this Area
Purchase History
| Date | Type | Sale Price | Title Company |
|---|---|---|---|
| Warranty Deed | $442,000 | Trustworthy Title | |
| Warranty Deed | $359,000 | Trustees Title & Escrow Llc | |
| Vendors Lien | $335,000 | Nebraska Land Title & Abstra | |
| Warranty Deed | $301,400 | -- | |
| Warranty Deed | $60,600 | -- |
Mortgage History
| Date | Status | Loan Amount | Loan Type |
|---|---|---|---|
| Open | $100,000 | New Conventional | |
| Previous Owner | $287,200 | New Conventional | |
| Previous Owner | $268,000 | Unknown | |
| Previous Owner | $263,800 | New Conventional |
Property History
| Date | Event | Price | Change | Sq Ft Price |
|---|---|---|---|---|
| 05/17/2024 05/17/24 | Sold | $442,000 | +0.5% | $144 / Sq Ft |
| 04/13/2024 04/13/24 | Pending | -- | -- | -- |
| 04/12/2024 04/12/24 | For Sale | $440,000 | +22.6% | $144 / Sq Ft |
| 06/25/2020 06/25/20 | Sold | $359,000 | 0.0% | $114 / Sq Ft |
| 05/15/2020 05/15/20 | Pending | -- | -- | -- |
| 05/14/2020 05/14/20 | For Sale | $359,000 | +7.2% | $114 / Sq Ft |
| 08/13/2018 08/13/18 | Sold | $335,000 | -1.4% | $107 / Sq Ft |
| 07/17/2018 07/17/18 | Pending | -- | -- | -- |
| 07/12/2018 07/12/18 | Price Changed | $339,900 | -2.9% | $108 / Sq Ft |
| 06/04/2018 06/04/18 | For Sale | $350,000 | -- | $111 / Sq Ft |
Tax History Compared to Growth
Tax History
| Year | Tax Paid | Tax Assessment Tax Assessment Total Assessment is a certain percentage of the fair market value that is determined by local assessors to be the total taxable value of land and additions on the property. | Land | Improvement |
|---|---|---|---|---|
| 2023 | $8,243 | $332,800 | $40,200 | $292,600 |
| 2022 | $8,721 | $332,800 | $40,200 | $292,600 |
| 2021 | $7,727 | $293,800 | $40,200 | $253,600 |
| 2020 | $7,816 | $293,800 | $40,200 | $253,600 |
| 2019 | $7,603 | $286,400 | $39,400 | $247,000 |
| 2018 | $7,704 | $286,400 | $39,400 | $247,000 |
| 2017 | $7,069 | $286,400 | $39,400 | $247,000 |
| 2016 | $7,069 | $264,300 | $30,000 | $234,300 |
| 2015 | $7,049 | $264,300 | $30,000 | $234,300 |
| 2014 | $7,049 | $264,300 | $30,000 | $234,300 |
Agents Affiliated with this Home
-

Seller's Agent in 2024
Cheryl Wilhelm
RE/MAX
(402) 680-2134
58 Total Sales
-
C
Seller Co-Listing Agent in 2024
Chuck Wilhelm
RE/MAX
39 Total Sales
-

Buyer's Agent in 2024
Steve VanHerpen
Real Broker NE, LLC
(402) 301-9032
227 Total Sales
-

Seller's Agent in 2020
Nico Marasco
BHHS Ambassador Real Estate
(402) 690-7777
284 Total Sales
-

Seller's Agent in 2018
Angie Thiel
Better Homes and Gardens R.E.
(402) 990-4386
155 Total Sales
-

Buyer's Agent in 2018
Matt & Laura Tennant
Better Homes and Gardens R.E.
(402) 699-9696
95 Total Sales
Map
Source: Great Plains Regional MLS
MLS Number: 22408586
APN: 3225-1718-25
- 19349 I St
- 4463 S 193rd St
- 4457 S 193rd St
- 4568 S 191st Ave
- 19142 L St
- 19726 K St
- 4504 S 198th St
- 19860 Andresen St
- 19811 L St
- 4760 S 198th Ave
- 4802 S 198th Ave
- 4805 S 198th Ave
- 4801 S 198th Ave
- 4755 S 198th Ave
- 4751 S 198th Ave
- 4747 S 198th Ave
- 4743 S 198th Ave
- 4739 S 198th Ave
- 4759 S 198th Ave
- 5101 S 198th Ave
