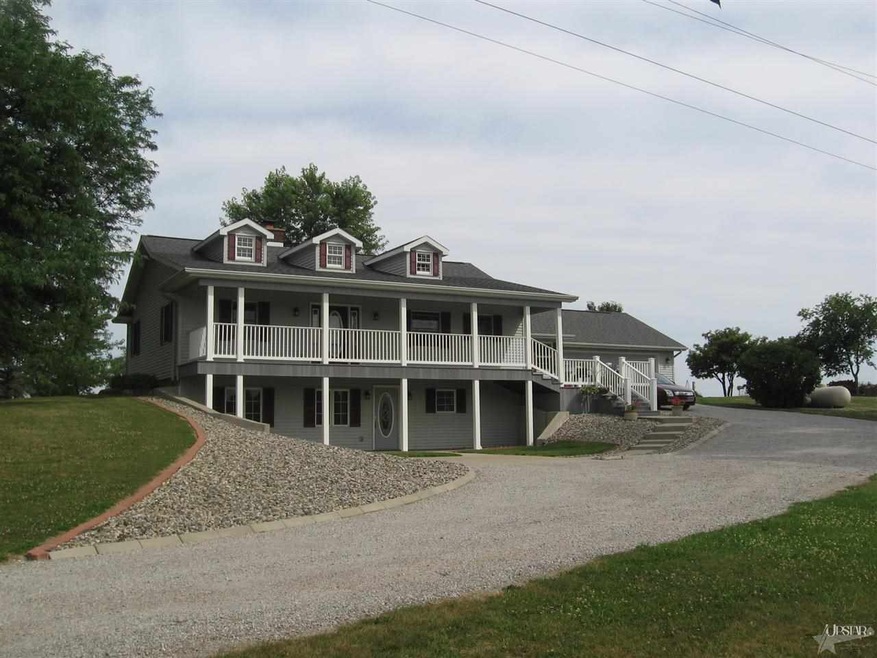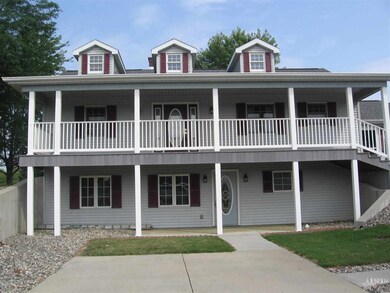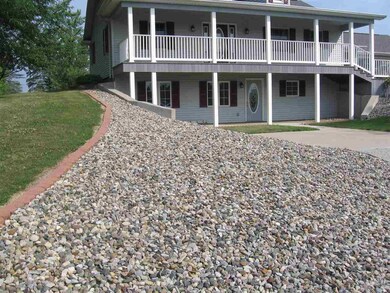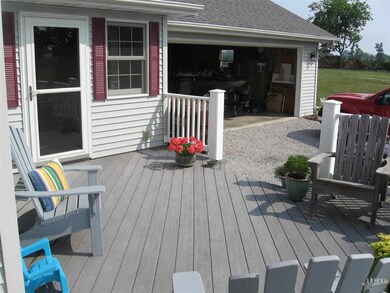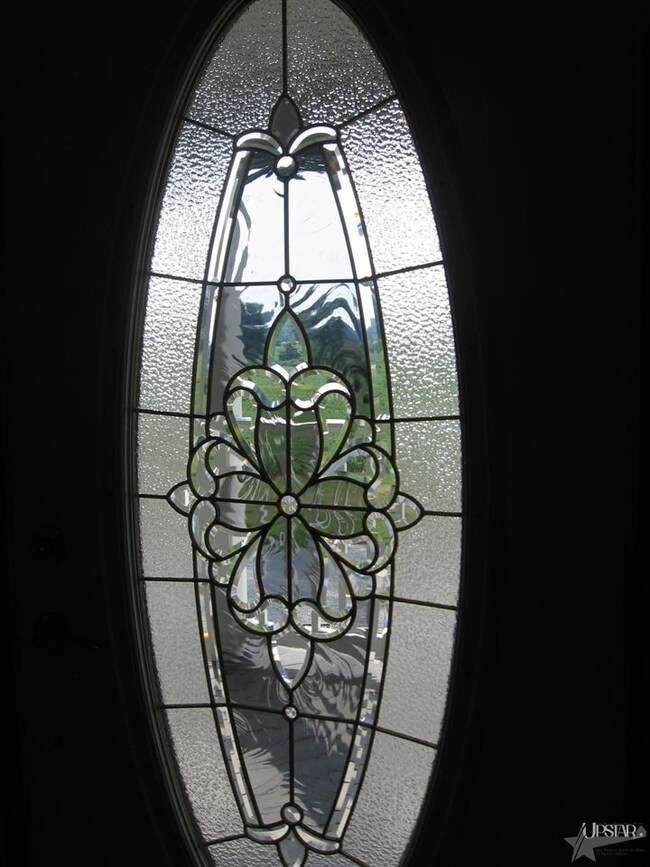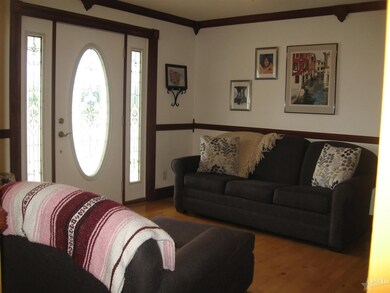
19314 Lima Rd Huntertown, IN 46748
Highlights
- Partially Wooded Lot
- Radiant Floor
- Community Fire Pit
- Carroll High School Rated A
- 2 Fireplaces
- Utility Sink
About This Home
As of September 2021Beautifully maintained 3 BR ranch with finished walkout basement that includes a large family room with wood burning fireplace, den, 3/4 bath, extra room plus the mechanical room. Septic system installed in 1992 and pumped last year. 5" well. The enclosed heated porch, spacious laundry room, attached 2-car garage and the well manicured rolling 4 acre Perry setting makes for the perfect recipe. High efficiency propane furnace & central air are new in 2013. Living room fireplace sealed off. 2 bushes, workbenches and all bird feeders, bird houses and bird baths do not remain.
Home Details
Home Type
- Single Family
Est. Annual Taxes
- $1,267
Year Built
- Built in 1950
Lot Details
- 4.03 Acre Lot
- Rural Setting
- Landscaped
- Irregular Lot
- Sloped Lot
- Partially Wooded Lot
Parking
- 2 Car Attached Garage
- Garage Door Opener
Home Design
- Walk-Out Ranch
- Wood Foundation
- Poured Concrete
- Shingle Roof
- Asphalt Roof
- Concrete Siding
- Masonry Siding
- Shingle Siding
- Stone Exterior Construction
- Masonry
- Vinyl Construction Material
Interior Spaces
- 1-Story Property
- Built-in Bookshelves
- Chair Railings
- Woodwork
- Crown Molding
- Ceiling Fan
- 2 Fireplaces
- Double Pane Windows
- Insulated Windows
- Gas Dryer Hookup
Kitchen
- Eat-In Kitchen
- Laminate Countertops
- Utility Sink
- Disposal
Flooring
- Wood
- Radiant Floor
Bedrooms and Bathrooms
- 3 Bedrooms
Attic
- Storage In Attic
- Walkup Attic
- Pull Down Stairs to Attic
Finished Basement
- Walk-Out Basement
- Basement Fills Entire Space Under The House
- Fireplace in Basement
- Block Basement Construction
- 1 Bathroom in Basement
- 3 Bedrooms in Basement
Home Security
- Storm Doors
- Carbon Monoxide Detectors
- Fire and Smoke Detector
Eco-Friendly Details
- Energy-Efficient Appliances
- Energy-Efficient Windows
- Energy-Efficient HVAC
- Energy-Efficient Doors
Outdoor Features
- Covered Deck
- Patio
Utilities
- Forced Air Heating and Cooling System
- SEER Rated 13+ Air Conditioning Units
- Propane
- Private Company Owned Well
- Well
- ENERGY STAR Qualified Water Heater
- Septic System
- Multiple Phone Lines
- Cable TV Available
Community Details
- Community Fire Pit
- Laundry Facilities
Listing and Financial Details
- Assessor Parcel Number 02-02-06-100-004.000-057
Ownership History
Purchase Details
Home Financials for this Owner
Home Financials are based on the most recent Mortgage that was taken out on this home.Purchase Details
Home Financials for this Owner
Home Financials are based on the most recent Mortgage that was taken out on this home.Purchase Details
Home Financials for this Owner
Home Financials are based on the most recent Mortgage that was taken out on this home.Similar Home in Huntertown, IN
Home Values in the Area
Average Home Value in this Area
Purchase History
| Date | Type | Sale Price | Title Company |
|---|---|---|---|
| Warranty Deed | -- | None Available | |
| Deed | -- | -- | |
| Warranty Deed | -- | Metropolitan Title |
Mortgage History
| Date | Status | Loan Amount | Loan Type |
|---|---|---|---|
| Open | $170,000 | New Conventional | |
| Previous Owner | $183,000 | New Conventional | |
| Previous Owner | $183,000 | New Conventional | |
| Previous Owner | $170,411 | No Value Available | |
| Previous Owner | -- | No Value Available | |
| Previous Owner | $170,411 | FHA | |
| Previous Owner | $170,779 | FHA | |
| Previous Owner | $170,329 | FHA | |
| Previous Owner | $153,000 | New Conventional | |
| Previous Owner | $147,200 | New Conventional | |
| Previous Owner | $157,600 | Fannie Mae Freddie Mac | |
| Previous Owner | $19,700 | Stand Alone Second |
Property History
| Date | Event | Price | Change | Sq Ft Price |
|---|---|---|---|---|
| 09/01/2021 09/01/21 | Sold | $320,000 | 0.0% | $155 / Sq Ft |
| 08/06/2021 08/06/21 | Pending | -- | -- | -- |
| 07/19/2021 07/19/21 | For Sale | $320,000 | +75.3% | $155 / Sq Ft |
| 08/28/2014 08/28/14 | Sold | $182,500 | 0.0% | $81 / Sq Ft |
| 07/28/2014 07/28/14 | Pending | -- | -- | -- |
| 07/24/2014 07/24/14 | For Sale | $182,500 | -- | $81 / Sq Ft |
Tax History Compared to Growth
Tax History
| Year | Tax Paid | Tax Assessment Tax Assessment Total Assessment is a certain percentage of the fair market value that is determined by local assessors to be the total taxable value of land and additions on the property. | Land | Improvement |
|---|---|---|---|---|
| 2024 | $2,500 | $313,000 | $82,300 | $230,700 |
| 2023 | $2,450 | $308,000 | $81,900 | $226,100 |
| 2022 | $2,038 | $255,500 | $82,300 | $173,200 |
| 2021 | $1,923 | $233,700 | $82,000 | $151,700 |
| 2020 | $1,814 | $216,400 | $81,900 | $134,500 |
| 2019 | $1,776 | $206,600 | $82,400 | $124,200 |
| 2018 | $1,494 | $181,600 | $52,400 | $129,200 |
| 2017 | $1,454 | $169,800 | $52,800 | $117,000 |
| 2016 | $1,436 | $164,100 | $53,000 | $111,100 |
| 2014 | $1,245 | $138,000 | $53,100 | $84,900 |
| 2013 | $1,267 | $133,700 | $52,700 | $81,000 |
Agents Affiliated with this Home
-
Steve Bartkus

Seller's Agent in 2021
Steve Bartkus
CENTURY 21 Bradley Realty, Inc
(260) 437-6555
64 Total Sales
-
Jody Bartkus

Seller Co-Listing Agent in 2021
Jody Bartkus
CENTURY 21 Bradley Realty, Inc
(260) 715-9797
74 Total Sales
-
Landon Badiac

Buyer's Agent in 2021
Landon Badiac
CENTURY 21 Bradley Realty, Inc
(260) 609-4110
60 Total Sales
-
Greg Fahl

Seller's Agent in 2014
Greg Fahl
Orizon Real Estate, Inc.
(260) 609-2503
302 Total Sales
Map
Source: Indiana Regional MLS
MLS Number: 201432028
APN: 02-02-06-100-004.000-057
- 17894 Boeing Pass
- 555 E Basalt Dr
- 333 Keltic Pines Blvd Unit 33
- 534 Contour Cove
- 573 Contour Cove Unit 21
- 11264 E 550 S
- 102 W Basalt Dr
- 2165 Freestone Place
- 17313 Lima Rd
- 2187 Freestone Place
- 1981 Freestone Place
- 17236 Hudson Cove
- 4431 Mccomb Rd
- 17867 Huttridge Ct
- 17171 Delancey Ct
- 1484 Pyke Grove Pass
- 1478 Pyke Grove Pass
- 5407 W North County Line Rd
- 1256 Cascata Trail
- 1550 Bracht Ct
