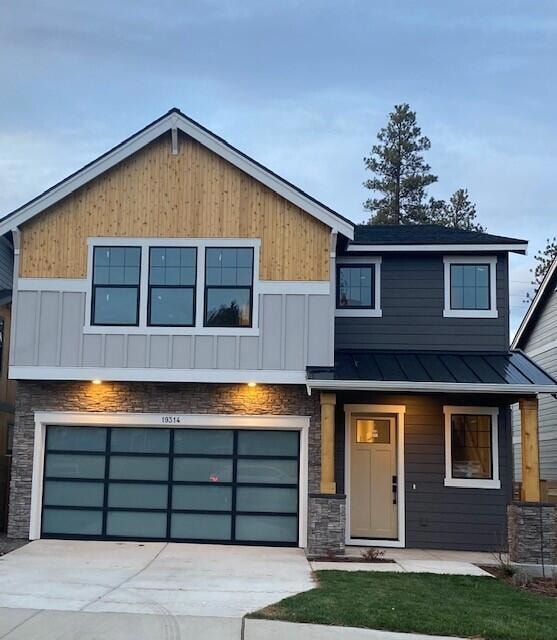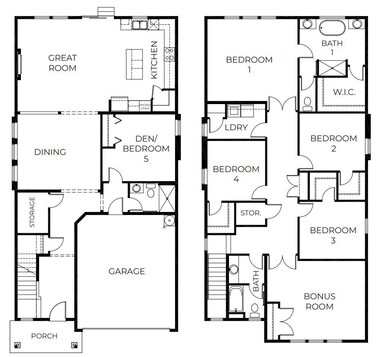
19314 SW Marshmallow Place Bend, OR 97702
Century West NeighborhoodHighlights
- New Construction
- Open Floorplan
- Bonus Room
- William E. Miller Elementary School Rated A-
- Contemporary Architecture
- Great Room with Fireplace
About This Home
As of December 2021Open house Sat & Sun, 11a-6p. Move-in Ready! Highly desirable community with amazing location on the way to the mountain and near trails! $7,000 credit toward closing costs when using affiliated lender.
D.R. Horton is building the Savannah-X floor plan. 3011 sf, 4 bedrooms and large bonus upstairs, bedroom/full bath on main.
Light and bright open concept layout with kitchen open to living space. Floor to ceiling fireplace build-out with ship lap accent. Painted cabinets, large kitchen island, quartz countertops, Kitchen-Aid stainless appliances, including gas cooktop and hood vent. Pendant lighting and pantry.
Luxurious primary bedroom with en suite has free standing tub, tile shower and dual vanity.
Fenced backyard with covered patio comes fully landscaped with irrigation. Exterior is representational of elevation style, not colors or masonry!
Last Agent to Sell the Property
Michelle Gregg-Anderson
D.R. Horton, Inc.-Portland License #910900025 Listed on: 07/28/2021
Last Buyer's Agent
Cynthia Robertson
Home Details
Home Type
- Single Family
Est. Annual Taxes
- $1,727
Year Built
- Built in 2021 | New Construction
Lot Details
- 5,227 Sq Ft Lot
- Fenced
- Landscaped
- Front and Back Yard Sprinklers
- Sprinklers on Timer
HOA Fees
- $50 Monthly HOA Fees
Parking
- 2 Car Attached Garage
- Garage Door Opener
- Driveway
Home Design
- Contemporary Architecture
- Northwest Architecture
- Stem Wall Foundation
- Frame Construction
- Composition Roof
Interior Spaces
- 3,011 Sq Ft Home
- 2-Story Property
- Open Floorplan
- Electric Fireplace
- Vinyl Clad Windows
- Great Room with Fireplace
- Dining Room
- Bonus Room
- Laundry Room
Kitchen
- Oven
- Cooktop with Range Hood
- Microwave
- Dishwasher
- Kitchen Island
- Laminate Countertops
- Disposal
Flooring
- Carpet
- Laminate
- Tile
- Vinyl
Bedrooms and Bathrooms
- 5 Bedrooms
- Linen Closet
- 3 Full Bathrooms
- Double Vanity
- Soaking Tub
- Bathtub with Shower
- Bathtub Includes Tile Surround
Home Security
- Smart Locks
- Smart Thermostat
- Carbon Monoxide Detectors
- Fire and Smoke Detector
Schools
- William E Miller Elementary School
- Cascade Middle School
- Summit High School
Utilities
- No Cooling
- Forced Air Heating System
- Heating System Uses Natural Gas
Additional Features
- Smart Technology
- Patio
Community Details
- Built by DRH Energy Inc.
- Lodges At Bachelor V Subdivision
Listing and Financial Details
- Legal Lot and Block 4 / 4
- Assessor Parcel Number 277558
Ownership History
Purchase Details
Purchase Details
Home Financials for this Owner
Home Financials are based on the most recent Mortgage that was taken out on this home.Similar Homes in Bend, OR
Home Values in the Area
Average Home Value in this Area
Purchase History
| Date | Type | Sale Price | Title Company |
|---|---|---|---|
| Bargain Sale Deed | -- | None Listed On Document | |
| Warranty Deed | $917,515 | First American Title |
Mortgage History
| Date | Status | Loan Amount | Loan Type |
|---|---|---|---|
| Previous Owner | $734,012 | New Conventional |
Property History
| Date | Event | Price | Change | Sq Ft Price |
|---|---|---|---|---|
| 12/13/2021 12/13/21 | Sold | $917,515 | 0.0% | $305 / Sq Ft |
| 12/13/2021 12/13/21 | Sold | $917,515 | +0.3% | $305 / Sq Ft |
| 11/04/2021 11/04/21 | Pending | -- | -- | -- |
| 11/02/2021 11/02/21 | Pending | -- | -- | -- |
| 10/26/2021 10/26/21 | Price Changed | $914,995 | -1.4% | $304 / Sq Ft |
| 10/02/2021 10/02/21 | Price Changed | $927,995 | -1.3% | $308 / Sq Ft |
| 08/17/2021 08/17/21 | For Sale | $939,995 | -1.1% | $312 / Sq Ft |
| 07/28/2021 07/28/21 | For Sale | $949,995 | -- | $316 / Sq Ft |
Tax History Compared to Growth
Tax History
| Year | Tax Paid | Tax Assessment Tax Assessment Total Assessment is a certain percentage of the fair market value that is determined by local assessors to be the total taxable value of land and additions on the property. | Land | Improvement |
|---|---|---|---|---|
| 2024 | $6,644 | $396,810 | -- | -- |
| 2023 | $6,159 | $385,260 | $0 | $0 |
| 2022 | $5,746 | $114,890 | $0 | $0 |
| 2021 | $1,821 | $111,550 | $0 | $0 |
| 2020 | $1,727 | $111,550 | $0 | $0 |
| 2019 | $1,679 | $108,310 | $0 | $0 |
| 2018 | $65 | $4,176 | $0 | $0 |
Agents Affiliated with this Home
-
M
Seller's Agent in 2021
Mary Jo Murtagh
D. R. Horton, Inc Portland
(503) 222-4151
31 in this area
372 Total Sales
-
M
Seller's Agent in 2021
Michelle Gregg-Anderson
D.R. Horton, Inc.-Portland
-
P
Seller Co-Listing Agent in 2021
Patricia Tulley
Holt Homes Realty, LLC
-
C
Buyer's Agent in 2021
Cynthia Robertson
-

Buyer's Agent in 2021
Cyndi Robertson
Cascade Hasson SIR
(541) 390-5345
4 in this area
103 Total Sales
-
O
Buyer's Agent in 2021
OR and WA Non Rmls
Non Rmls Broker
Map
Source: Oregon Datashare
MLS Number: 220128298
APN: 277558
- 61152 SW Beverly Way
- 61156 SW Beverly Way
- 0 Outrider Loop Unit 32 220195539
- 61293 Mcroberts Ln Unit 32
- 61290 Storms Ct Unit 40
- 61291 Storms Ct Unit Lot 41
- 61294 Storms Ct Unit 39
- 61301 Howe Way
- 61303 Mcroberts Ln
- 61309 Howe Way
- 61273 Tetherow Dr Unit 26
- 19480 Mammoth Dr
- 61261 Tetherow Dr Unit 28
- 19452 Brookside Way
- 61318 Tetherow Vista Dr
- 19442 SW Century Dr
- 61333 Kindle Rock Loop
- 61337 Kindle Rock Loop
- 61069 Bachelor View Rd
- 19476 SW Century Dr

