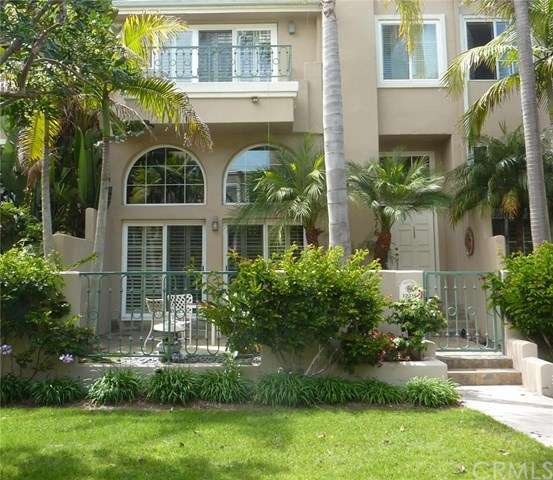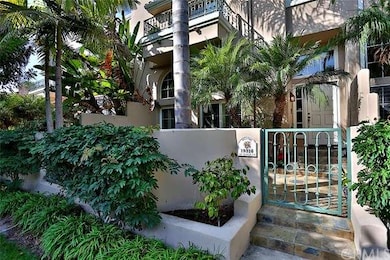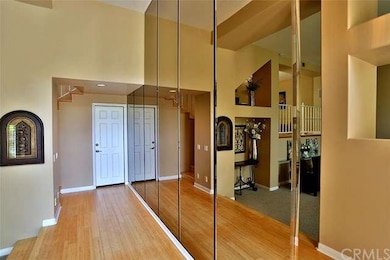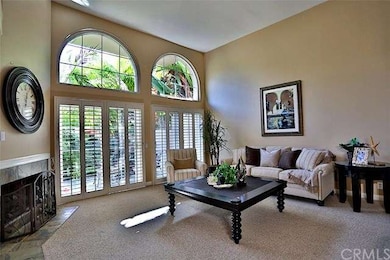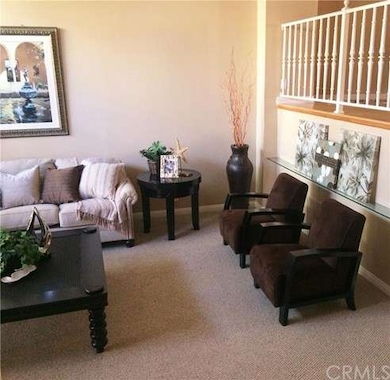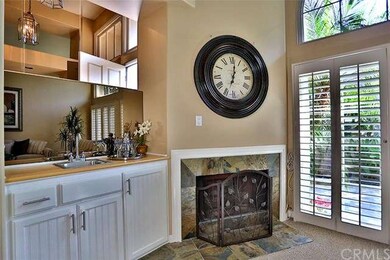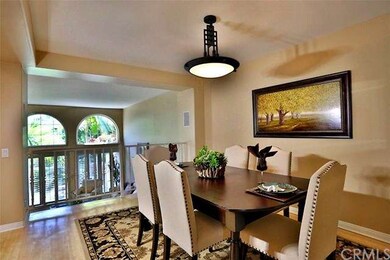
19316 Archfield Ln Huntington Beach, CA 92648
Seacliff NeighborhoodHighlights
- 24-Hour Security
- Private Pool
- Wood Flooring
- Huntington Seacliff Elementary Rated A-
- Primary Bedroom Suite
- Mediterranean Architecture
About This Home
As of August 2021Seacliff on the Greens Club Series - Plan 3 - very light and bright townhome with 2 bedrooms, 2 baths, powder room and loft (could be 3rd bedroom). The kitchen boasts new quartz countertops, stainless steel appliances, updated cabinets and seating at the counter bar for casual dining. Bamboo Wood flooring in entry, dining room, kitchen and powder room. Spacious master bedroom with high ceilings, walk-in closet and a double-mirrored wardrobe closet, too. Sliding glass doors lead to the master bedroom's balcony - enjoy a cup of coffee and watch the sun rise. Master bathroom has been updated with tiled flooring & quartz countertops with white cabinet vanities. Second bathroom has new tile flooring and quartz countertop vanity. Very spacious living room with fireplace, white shutters, high ceilings, stone-tile fireplace facade, wet bar and double sliding glass doors that lead to the front patio. This home is located on a wide greenbelt, across from the pool, ample parking and has an oversized two car garage with direct access. Newer doors and windows throughout. It's in a 24-hour guard gated community with clubhouse and two pool/spa areas. Resort-like living 24/7
Last Agent to Sell the Property
HomeSmart, Evergreen Realty License #00962894 Listed on: 09/23/2015

Home Details
Home Type
- Single Family
Est. Annual Taxes
- $12,302
Year Built
- Built in 1985
Lot Details
- 1,433 Sq Ft Lot
HOA Fees
Parking
- 2 Car Garage
- Oversized Parking
- Parking Available
- Garage Door Opener
Home Design
- Mediterranean Architecture
- Planned Development
Interior Spaces
- 2,134 Sq Ft Home
- Wet Bar
- High Ceiling
- Ceiling Fan
- Recessed Lighting
- Fireplace With Gas Starter
- Shutters
- Blinds
- Living Room with Fireplace
- Dining Room
- Loft
- Wood Flooring
- Property Views
Kitchen
- Eat-In Kitchen
- Breakfast Bar
- Self-Cleaning Convection Oven
- Electric Oven
- Gas Range
- Microwave
- Ice Maker
- Dishwasher
- Disposal
Bedrooms and Bathrooms
- 2 Bedrooms
- All Upper Level Bedrooms
- Primary Bedroom Suite
- Walk-In Closet
Laundry
- Laundry Room
- Laundry on upper level
- 220 Volts In Laundry
- Washer and Gas Dryer Hookup
Pool
- Private Pool
- Spa
Outdoor Features
- Stone Porch or Patio
- Exterior Lighting
Listing and Financial Details
- Tax Lot 88
- Tax Tract Number 10068
- Assessor Parcel Number 02337179
Community Details
Overview
- Club Series Association, Phone Number (714) 891-1522
- Community Association, Phone Number (714) 891-1522
Recreation
- Community Pool
- Community Spa
Security
- 24-Hour Security
Ownership History
Purchase Details
Purchase Details
Home Financials for this Owner
Home Financials are based on the most recent Mortgage that was taken out on this home.Purchase Details
Home Financials for this Owner
Home Financials are based on the most recent Mortgage that was taken out on this home.Purchase Details
Home Financials for this Owner
Home Financials are based on the most recent Mortgage that was taken out on this home.Purchase Details
Home Financials for this Owner
Home Financials are based on the most recent Mortgage that was taken out on this home.Purchase Details
Purchase Details
Home Financials for this Owner
Home Financials are based on the most recent Mortgage that was taken out on this home.Purchase Details
Home Financials for this Owner
Home Financials are based on the most recent Mortgage that was taken out on this home.Purchase Details
Home Financials for this Owner
Home Financials are based on the most recent Mortgage that was taken out on this home.Similar Homes in Huntington Beach, CA
Home Values in the Area
Average Home Value in this Area
Purchase History
| Date | Type | Sale Price | Title Company |
|---|---|---|---|
| Grant Deed | -- | None Listed On Document | |
| Grant Deed | $1,045,000 | Fidelity Natl Ttl Co Long Be | |
| Quit Claim Deed | -- | Fidelity National Title | |
| Grant Deed | $1,045,000 | Fidelity Natl Ttl Co Long Be | |
| Deed | $855,000 | Ticor Title | |
| Interfamily Deed Transfer | -- | None Available | |
| Grant Deed | $820,000 | Ticor Title | |
| Interfamily Deed Transfer | -- | Southland Title | |
| Grant Deed | $265,000 | North American Title |
Mortgage History
| Date | Status | Loan Amount | Loan Type |
|---|---|---|---|
| Previous Owner | $200,000 | New Conventional | |
| Previous Owner | $0 | Commercial | |
| Previous Owner | $636,150 | New Conventional | |
| Previous Owner | $245,000 | New Conventional | |
| Previous Owner | $50,000 | Credit Line Revolving | |
| Previous Owner | $180,000 | New Conventional | |
| Previous Owner | $175,000 | Unknown | |
| Previous Owner | $70,000 | No Value Available | |
| Closed | $112,471 | No Value Available |
Property History
| Date | Event | Price | Change | Sq Ft Price |
|---|---|---|---|---|
| 08/17/2021 08/17/21 | Sold | $1,049,000 | 0.0% | $492 / Sq Ft |
| 07/16/2021 07/16/21 | Pending | -- | -- | -- |
| 07/15/2021 07/15/21 | Off Market | $1,049,000 | -- | -- |
| 07/15/2021 07/15/21 | For Sale | $1,019,000 | -2.9% | $478 / Sq Ft |
| 07/14/2021 07/14/21 | Off Market | $1,049,000 | -- | -- |
| 07/09/2021 07/09/21 | For Sale | $1,019,000 | +19.2% | $478 / Sq Ft |
| 09/21/2017 09/21/17 | Sold | $855,000 | -1.6% | $401 / Sq Ft |
| 07/24/2017 07/24/17 | Pending | -- | -- | -- |
| 06/20/2017 06/20/17 | For Sale | $869,000 | +6.0% | $407 / Sq Ft |
| 11/12/2015 11/12/15 | Sold | $820,000 | -2.4% | $384 / Sq Ft |
| 10/08/2015 10/08/15 | Pending | -- | -- | -- |
| 09/23/2015 09/23/15 | For Sale | $840,000 | 0.0% | $394 / Sq Ft |
| 04/10/2014 04/10/14 | Rented | $3,200 | 0.0% | -- |
| 04/10/2014 04/10/14 | For Rent | $3,200 | -- | -- |
Tax History Compared to Growth
Tax History
| Year | Tax Paid | Tax Assessment Tax Assessment Total Assessment is a certain percentage of the fair market value that is determined by local assessors to be the total taxable value of land and additions on the property. | Land | Improvement |
|---|---|---|---|---|
| 2025 | $12,302 | $1,108,962 | $841,288 | $267,674 |
| 2024 | $12,302 | $1,087,218 | $824,792 | $262,426 |
| 2023 | $12,028 | $1,065,900 | $808,619 | $257,281 |
| 2022 | $11,789 | $1,045,000 | $792,763 | $252,237 |
| 2021 | $10,118 | $898,757 | $664,780 | $233,977 |
| 2020 | $10,052 | $889,542 | $657,964 | $231,578 |
| 2019 | $9,930 | $872,100 | $645,062 | $227,038 |
| 2018 | $9,775 | $855,000 | $632,413 | $222,587 |
| 2017 | $9,624 | $836,400 | $598,293 | $238,107 |
| 2016 | $9,193 | $820,000 | $586,561 | $233,439 |
| 2015 | $4,271 | $359,112 | $107,829 | $251,283 |
| 2014 | $4,182 | $352,078 | $105,717 | $246,361 |
Agents Affiliated with this Home
-

Seller's Agent in 2021
Cindi Rogan
Pacific Sotheby's International Realty
(562) 260-8395
1 in this area
51 Total Sales
-

Buyer's Agent in 2021
Nat Ferguson
Splash Real Estate
(562) 761-7165
1 in this area
40 Total Sales
-

Seller's Agent in 2017
Kathy Mcintee
Seven Gables Real Estate
(714) 231-0053
8 in this area
12 Total Sales
-

Seller Co-Listing Agent in 2017
Lori Chairez
Seven Gables Real Estate
(714) 743-0805
7 in this area
51 Total Sales
-
M
Buyer's Agent in 2017
Morena Cohan
Vista Sotheby’s International Realty
(310) 418-4220
51 Total Sales
-

Seller's Agent in 2015
Teri Miles
HomeSmart, Evergreen Realty
(714) 721-0525
7 Total Sales
Map
Source: California Regional Multiple Listing Service (CRMLS)
MLS Number: OC15209950
APN: 023-371-79
- 19322 Archfield Ln
- 19355 Maidstone Ln
- 19328 Surfwave Dr
- 5712 Ocean Vista Dr
- 19381 Maidstone Ln
- 19315 Brooktrail Ln
- 5656 Ocean Terrace Dr
- 19292 Sawgrass Ln
- 19481 Riverdale Ln
- 19365 Woodlands Dr
- 19466 Woodlands Dr
- 19476 Woodlands Dr
- 6531 Morningside Dr
- 6491 Morningside Dr
- 6300 Forester Dr
- 6249 Pacific Pointe Dr Unit 16
- 6471 Frampton Cir
- 6632 Cedarwood Dr
- 18976 Rockinghorse Ln
- 6691 Country Cir
