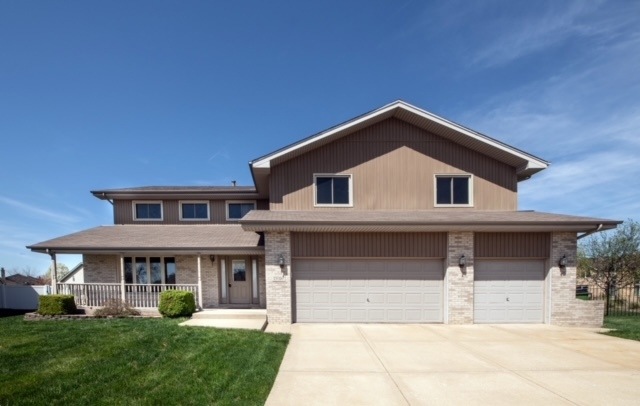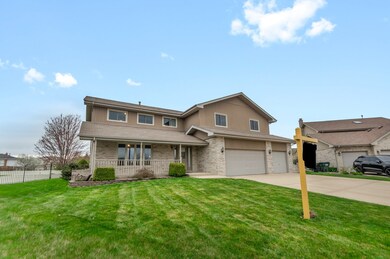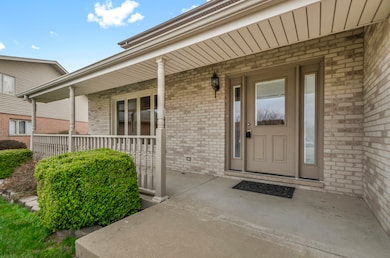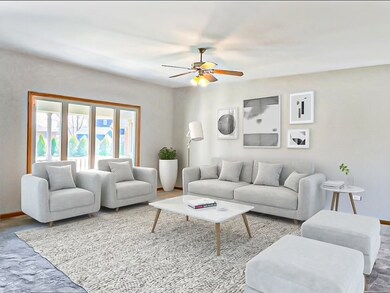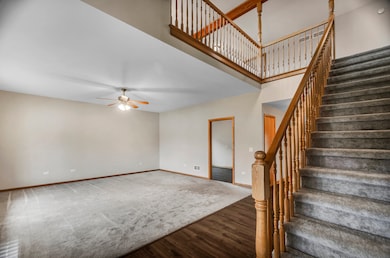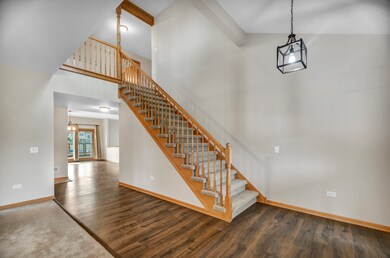
19316 Fane Ct Unit VI Tinley Park, IL 60487
Brookside Glen NeighborhoodEstimated Value: $522,000 - $625,546
Highlights
- Above Ground Pool
- Property is near a park
- Main Floor Bedroom
- Summit Hill Junior High School Rated A-
- Vaulted Ceiling
- 3-minute walk to Newfield Park
About This Home
As of May 2024WOW!! This Original Owner's Home is perfectly situated on a Cul-de-sac street on one of the largest lots in sought after Brookside Glen!! This 5 bedroom home with 3.5 baths and full basement offers tons of space and storage and is ready for its next owner! Upon arriving you will be greeted by a stretched out porch, perfect for welcoming guests. Entering, you will notice an open and airy floor plan for this close to 4000 square foot home!! The main level boasts a sprawling country kitchen, with granite counters, newer backsplash and flooring, Oak cabinetry, and an island with electricity, which is perfect for entertaining! A bonus extra room sandwiched between the kitchen and living room was built on the main level making it a perfect spot for a work at home office, craft or exercise room or even a huge pantry! The family room is accented by a chair rail and has light filtering in from the brand new windows and views of the backyard. This unique floor plan was built specifically with related living in mind with 36 inch doorways throughout and also features a main level bedroom with a private handicap accessible bathroom and shower. There is also a Mud room near that can be utilized as a second laundry room with the hook-ups in place if desired. The second floor features brand new carpet, a loft area large enough for a relaxed second family room, a laundry room, and 4 generously sized bedrooms. The Master suite has vaulted ceilings with a beautiful wooden beam, glamour bath and a closet that is 15X7!! Plenty of storage and a blank clean slate for finishing the basement which also has roughed in plumbing for a bath! The half acre lot has a concrete patio and a 21X43 pool with a deck for those warm summer days and nights to enjoy! Some features: 9 foot ceilings throughout the home and in basement, New windows throughout including 5 escape windows in basement, New Hot water heater, newer AC upstairs, newer flooring, new carpet, freshly painted! ******This Home must be seen to appreciate the sizes of each of the rooms!!! Hurry before this well taken care of home is gone!!******
Last Agent to Sell the Property
Century 21 Pride Realty License #475132075 Listed on: 04/11/2024

Last Buyer's Agent
Cesar Juarez
Redfin Corporation License #475130661

Home Details
Home Type
- Single Family
Est. Annual Taxes
- $16,486
Year Built
- Built in 2003
Lot Details
- Cul-De-Sac
- Fenced Yard
- Paved or Partially Paved Lot
HOA Fees
- $2 Monthly HOA Fees
Parking
- 3 Car Attached Garage
- Parking Included in Price
Interior Spaces
- 3,933 Sq Ft Home
- 2-Story Property
- Beamed Ceilings
- Vaulted Ceiling
- Home Office
- Loft
- Laminate Flooring
- Laundry on upper level
Kitchen
- Range
- Microwave
- Dishwasher
Bedrooms and Bathrooms
- 5 Bedrooms
- 5 Potential Bedrooms
- Main Floor Bedroom
- Walk-In Closet
- In-Law or Guest Suite
- Bathroom on Main Level
Unfinished Basement
- Basement Fills Entire Space Under The House
- 9 Foot Basement Ceiling Height
- Rough-In Basement Bathroom
Accessible Home Design
- Grab Bar In Bathroom
- Accessibility Features
- Doors are 32 inches wide or more
Outdoor Features
- Above Ground Pool
- Patio
Location
- Property is near a park
Schools
- Lincoln-Way East High School
Utilities
- Forced Air Zoned Heating and Cooling System
- Heating System Uses Natural Gas
- Lake Michigan Water
Listing and Financial Details
- Homeowner Tax Exemptions
Ownership History
Purchase Details
Home Financials for this Owner
Home Financials are based on the most recent Mortgage that was taken out on this home.Purchase Details
Home Financials for this Owner
Home Financials are based on the most recent Mortgage that was taken out on this home.Similar Homes in Tinley Park, IL
Home Values in the Area
Average Home Value in this Area
Purchase History
| Date | Buyer | Sale Price | Title Company |
|---|---|---|---|
| Hoover Bruce | $520,000 | Fidelity National Title | |
| Hudson Scott A | $376,500 | Chicago Title Insurance Co |
Mortgage History
| Date | Status | Borrower | Loan Amount |
|---|---|---|---|
| Open | Hoover Bruce | $537,056 | |
| Previous Owner | Hudson Scott A | $250,000 | |
| Previous Owner | Sands Elizabeth J | $181,000 | |
| Previous Owner | Hudson Scott A | $255,000 | |
| Closed | Hudson Scott A | $47,000 |
Property History
| Date | Event | Price | Change | Sq Ft Price |
|---|---|---|---|---|
| 05/31/2024 05/31/24 | Sold | $520,000 | -0.9% | $132 / Sq Ft |
| 04/11/2024 04/11/24 | For Sale | $524,500 | -- | $133 / Sq Ft |
Tax History Compared to Growth
Tax History
| Year | Tax Paid | Tax Assessment Tax Assessment Total Assessment is a certain percentage of the fair market value that is determined by local assessors to be the total taxable value of land and additions on the property. | Land | Improvement |
|---|---|---|---|---|
| 2023 | $17,113 | $185,090 | $33,091 | $151,999 |
| 2022 | $18,029 | $168,585 | $30,140 | $138,445 |
| 2021 | $14,971 | $157,718 | $28,197 | $129,521 |
| 2020 | $14,879 | $153,273 | $27,402 | $125,871 |
| 2019 | $14,498 | $149,171 | $26,669 | $122,502 |
| 2018 | $13,614 | $144,882 | $25,902 | $118,980 |
| 2017 | $13,611 | $141,500 | $25,297 | $116,203 |
| 2016 | $13,462 | $136,649 | $24,430 | $112,219 |
| 2015 | $12,906 | $131,837 | $23,570 | $108,267 |
| 2014 | $12,906 | $130,920 | $23,406 | $107,514 |
| 2013 | $12,906 | $132,617 | $23,709 | $108,908 |
Agents Affiliated with this Home
-
Kimberly Jiracek

Seller's Agent in 2024
Kimberly Jiracek
Century 21 Pride Realty
(708) 921-5299
2 in this area
42 Total Sales
-

Buyer's Agent in 2024
Cesar Juarez
Redfin Corporation
(773) 960-7836
Map
Source: Midwest Real Estate Data (MRED)
MLS Number: 12027086
APN: 09-12-102-088
- 7708 Richardson Ln
- 7750 Northfield Ln
- 7919 Trinity Cir Unit 4NW
- 7728 Greenway Blvd Unit 3SW
- 8026 Bradley Dr
- 19325 Kickapoo Dr
- 19505 S Skye Dr
- 19550 S Harlem Ave
- 19359 Lisadell Dr
- 20005 S Mallory Dr
- 19709 S Edinburgh Ln Unit 2
- 19415 Lisadell Dr Unit V
- 8425 Brookside Glen Dr
- 7741 W Kingston Dr
- 19329 Carrick Way
- 8430 Horizon Ct
- 8048 W Magnolia Dr
- 8639 Tullamore Dr
- 8542 Monaghan Dr
- 7757 W Briar Ct
- 19316 Fane Ct Unit VI
- 19313 Fane Ct Unit 6
- 19320 Fane Ct Unit 6
- 7740 Glenfield Ave Unit 6
- 7730 Glenfield Ave Unit 6
- 19317 Fane Ct Unit 6
- 7711 Richardson Ln
- 7709 Richardson Ln
- 7717 Richardson Ln
- 7707 Richardson Ln
- 7734 Brookside Glen Dr
- 7750 Glenfield Ave Unit VI
- 7705 Richardson Ln
- 7719 Richardson Ln
- 7724 Brookside Glen Dr Unit VI
- 7721 Richardson Ln
- 7703 Richardson Ln
- 19321 Fane Ct Unit VI
- 7723 Richardson Ln
- 7728 Glenfield Ave
