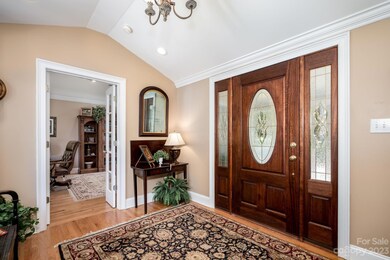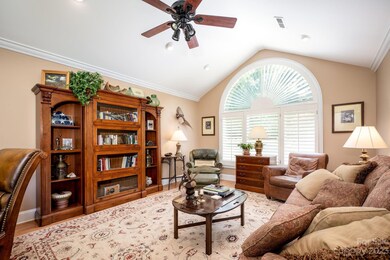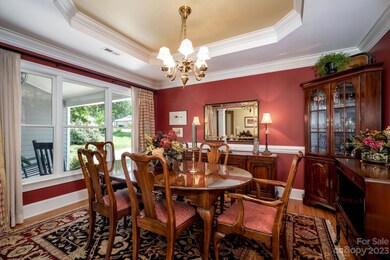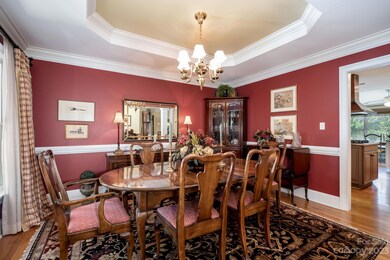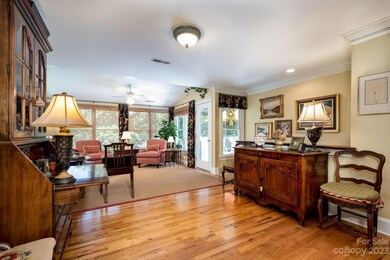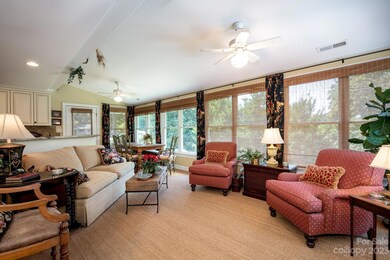
19317 Yachtman Dr Cornelius, NC 28031
Estimated Value: $1,815,595 - $2,351,000
Highlights
- Docks
- Deck
- Traditional Architecture
- Bailey Middle School Rated A-
- Vaulted Ceiling
- Wood Flooring
About This Home
As of September 2023**See the 3D interactive video**
Welcome to a totally renovated waterfront home that sits on a beautiful landscaped .53 acre lot, gently slopes to deep water peaceful cove. Front porch leads to a cozy ranch, gleaming hdw floors, formal DR, beautifully updated kitchen, wall of windows in eating area and LR. Huge primary bedroom has vaulted ceiling, double doors to large deck, custom walk in closet, light filled bath w/soaking tub and separate shower. Large office/4th bedroom, guest bedroom and full bath complete first floor. On the lower level is a gorgeous family room with gas fireplace and built in bookshelves. Doors that lead out to the large screened porch to back yard. Another bedroom, full bath, laundry room and a flex room that can have many uses. Walk down the yard to the awesome quiet cove, 124' of shoreline, pier, great covered dock, perfect for relaxing/enjoying nature and boat slip with lift. This is a great property you must see to appreciate.
Last Agent to Sell the Property
Allen Tate Lake Norman License #266022 Listed on: 07/09/2023

Co-Listed By
JC Brady, III
Allen Tate Lake Norman License #266021
Home Details
Home Type
- Single Family
Est. Annual Taxes
- $7,753
Year Built
- Built in 1969
Lot Details
- Lot Dimensions are 106x175x124x27x176
- Sloped Lot
- Irrigation
- Property is zoned GR
Parking
- 2 Car Attached Garage
- Garage Door Opener
Home Design
- Traditional Architecture
Interior Spaces
- 1-Story Property
- Built-In Features
- Vaulted Ceiling
- Skylights
- Gas Fireplace
- Insulated Windows
- Pocket Doors
- French Doors
- Entrance Foyer
- Family Room with Fireplace
- Screened Porch
- Finished Basement
- Interior Basement Entry
- Pull Down Stairs to Attic
- Laundry Room
Kitchen
- Built-In Self-Cleaning Oven
- Gas Oven
- Gas Cooktop
- Down Draft Cooktop
- Microwave
- Plumbed For Ice Maker
- Dishwasher
- Kitchen Island
- Disposal
Flooring
- Wood
- Tile
Bedrooms and Bathrooms
- 4 Bedrooms | 3 Main Level Bedrooms
- Walk-In Closet
- 3 Full Bathrooms
- Garden Bath
Outdoor Features
- Docks
- Deck
Schools
- J.V. Washam Elementary School
- Bailey Middle School
- William Amos Hough High School
Utilities
- Heat Pump System
- Underground Utilities
- Electric Water Heater
- Fiber Optics Available
- Cable TV Available
Community Details
- Yachtman Shores Subdivision
Listing and Financial Details
- Assessor Parcel Number 001-061-38-001
Ownership History
Purchase Details
Home Financials for this Owner
Home Financials are based on the most recent Mortgage that was taken out on this home.Purchase Details
Similar Homes in Cornelius, NC
Home Values in the Area
Average Home Value in this Area
Purchase History
| Date | Buyer | Sale Price | Title Company |
|---|---|---|---|
| Howell James M | -- | None Listed On Document | |
| Weddle Walter M | $395,000 | -- |
Mortgage History
| Date | Status | Borrower | Loan Amount |
|---|---|---|---|
| Open | Howell James M | $750,000 | |
| Previous Owner | Weddle Walter M | $500,000 | |
| Previous Owner | Weddle Walter Marion | $350,000 |
Property History
| Date | Event | Price | Change | Sq Ft Price |
|---|---|---|---|---|
| 09/07/2023 09/07/23 | Sold | $1,750,000 | 0.0% | $456 / Sq Ft |
| 07/09/2023 07/09/23 | For Sale | $1,750,000 | -- | $456 / Sq Ft |
Tax History Compared to Growth
Tax History
| Year | Tax Paid | Tax Assessment Tax Assessment Total Assessment is a certain percentage of the fair market value that is determined by local assessors to be the total taxable value of land and additions on the property. | Land | Improvement |
|---|---|---|---|---|
| 2023 | $7,753 | $1,534,100 | $1,126,300 | $407,800 |
| 2022 | $7,753 | $908,700 | $637,500 | $271,200 |
| 2021 | $7,663 | $908,700 | $637,500 | $271,200 |
| 2020 | $7,663 | $908,700 | $637,500 | $271,200 |
| 2019 | $7,657 | $908,700 | $637,500 | $271,200 |
| 2018 | $6,915 | $638,800 | $420,000 | $218,800 |
| 2017 | $6,864 | $638,800 | $420,000 | $218,800 |
| 2016 | $6,860 | $638,800 | $420,000 | $218,800 |
| 2015 | -- | $638,800 | $420,000 | $218,800 |
| 2014 | $6,759 | $638,800 | $420,000 | $218,800 |
Agents Affiliated with this Home
-
Margie Brady

Seller's Agent in 2023
Margie Brady
Allen Tate Realtors
(704) 896-8283
32 Total Sales
-

Seller Co-Listing Agent in 2023
JC Brady, III
Allen Tate Realtors
(704) 498-7225
24 Total Sales
-
Lori Scherrman

Buyer's Agent in 2023
Lori Scherrman
First Priority Realty Inc.
(704) 712-4934
125 Total Sales
Map
Source: Canopy MLS (Canopy Realtor® Association)
MLS Number: 4045754
APN: 001-061-38
- 17112 Courtside Landing Dr
- 16116 Lakeside Loop Ln
- 16112 Lakeside Loop Ln
- 19143 Juanita Ln
- 18800 Nantz Rd
- 18631 Harborside Dr Unit 35
- 18641 Harborside Dr Unit 33
- 12152 Cambridge Square Dr
- 18758 Silver Quay Dr Unit 31
- 18840 Silver Quay Dr Unit 12
- 7829 Village Harbor Dr Unit 12V
- 7844 Village Harbor Dr
- 18409 Harborside Dr Unit 10
- 7822 Village Harbor Dr Unit 20
- 7836 Village Harbor Dr
- 18118 Pompano Place
- 18741 Nautical Dr Unit 205
- 18210 Pompano Place
- 18212 Pompano Place
- 18223 Taffrail Way Unit 14T
- 19317 Yachtman Dr
- 19325 Yachtman Dr
- 19309 Yachtman Dr
- 19333 Yachtman Dr
- 19301 Yachtman Dr
- 19314 Yachtman Dr
- 19308 Yachtman Dr
- 19330 Yachtman Dr
- 19322 Yachtman Dr
- 19343 Yachtman Dr
- 19300 Yachtman Dr
- 19340 Yachtman Dr
- 19123 Serenity Point Ln
- 19129 Serenity Point Ln
- 19101 Serenity Point Ln Unit Lot13
- 19101 Serenity Point Ln
- 19400 Yachtman Dr
- 19027 Serenity Point Ln
- 19106 Serenity Point Ln Unit Lot 9
- 19106 Serenity Point Ln

