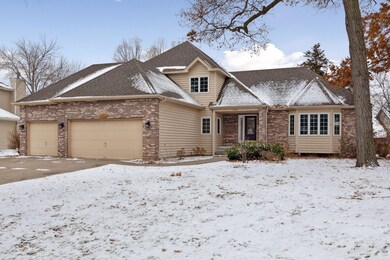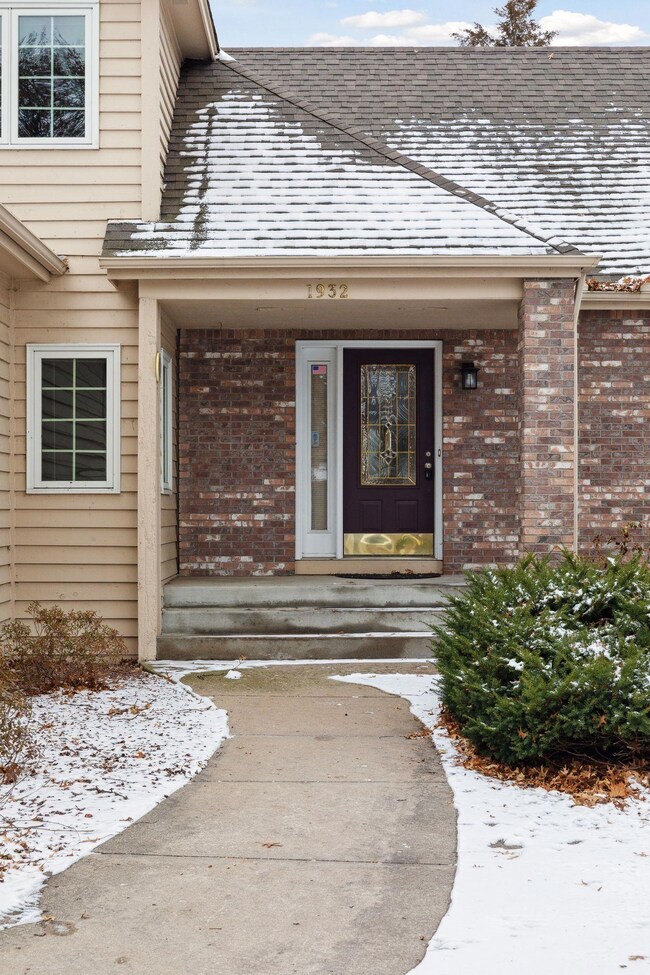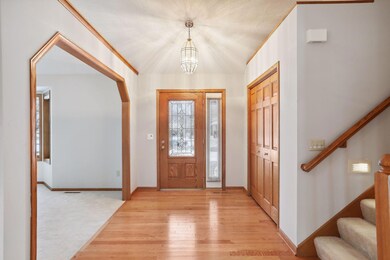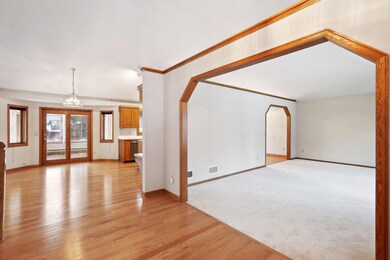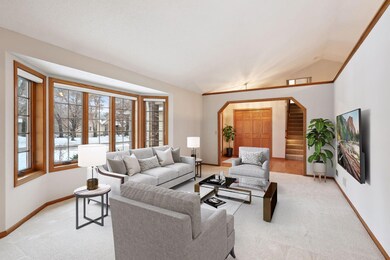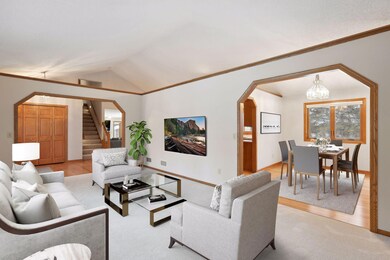
1932 118th Ln NE Minneapolis, MN 55449
Highlights
- 1 Fireplace
- Bonus Room
- The kitchen features windows
- Sunrise Elementary School Rated A-
- No HOA
- 3-minute walk to London Park
About This Home
As of January 2024Beautiful home located on a quiet street, park-like lot in a highly desirable neighborhood offering mature trees and excellent curb appeal. Open and flexible floor plan offers informal and formal spaces. The wonderful kitchen overlooks the main level family room featuring a gas fireplace. Relax and enjoy quiet times in the bright and sunny 4 season porch off the informal dining area. Main floor bedroom served by a 3/4 bath, main level laundry/mud room plus finished amusement room and bonus space in the lower level perfect for exercise, playroom, or hobbies. The upper level features a vaulted primary bedroom, walk-in closet, and full bath offering a jetted tub and dual vanity. Two additional bedrooms and a full bath complete the upper level. Checking all the boxes...new Andersen windows, roof in 2018, nice flat yard, deck, neutral decor, and newer carpet throughout! Close to everything Blaine has to offer. See today!
Home Details
Home Type
- Single Family
Est. Annual Taxes
- $4,134
Year Built
- Built in 1991
Lot Details
- 0.31 Acre Lot
- Lot Dimensions are 72x148x121x135
Parking
- 3 Car Attached Garage
- Garage Door Opener
Interior Spaces
- 2-Story Property
- 1 Fireplace
- Family Room
- Living Room
- Bonus Room
- Game Room
Kitchen
- Range
- Dishwasher
- The kitchen features windows
Bedrooms and Bathrooms
- 4 Bedrooms
Finished Basement
- Partial Basement
- Drain
- Basement Window Egress
Outdoor Features
- Enclosed patio or porch
Utilities
- Forced Air Heating and Cooling System
- Humidifier
Community Details
- No Home Owners Association
- Olympic Glen Subdivision
Listing and Financial Details
- Assessor Parcel Number 093123330020
Ownership History
Purchase Details
Home Financials for this Owner
Home Financials are based on the most recent Mortgage that was taken out on this home.Purchase Details
Home Financials for this Owner
Home Financials are based on the most recent Mortgage that was taken out on this home.Purchase Details
Purchase Details
Similar Homes in Minneapolis, MN
Home Values in the Area
Average Home Value in this Area
Purchase History
| Date | Type | Sale Price | Title Company |
|---|---|---|---|
| Deed | $465,000 | -- | |
| Deed | $450,000 | -- | |
| Warranty Deed | -- | None Available | |
| Warranty Deed | $187,000 | -- |
Mortgage History
| Date | Status | Loan Amount | Loan Type |
|---|---|---|---|
| Previous Owner | $450,000 | New Conventional |
Property History
| Date | Event | Price | Change | Sq Ft Price |
|---|---|---|---|---|
| 01/31/2024 01/31/24 | Sold | $465,000 | +3.3% | $160 / Sq Ft |
| 01/10/2024 01/10/24 | Pending | -- | -- | -- |
| 01/05/2024 01/05/24 | For Sale | $450,000 | 0.0% | $155 / Sq Ft |
| 01/06/2023 01/06/23 | Sold | $450,000 | -2.2% | $155 / Sq Ft |
| 11/27/2022 11/27/22 | Pending | -- | -- | -- |
| 10/30/2022 10/30/22 | Price Changed | $460,000 | -3.2% | $158 / Sq Ft |
| 10/05/2022 10/05/22 | Price Changed | $475,000 | -2.1% | $164 / Sq Ft |
| 09/14/2022 09/14/22 | Price Changed | $485,000 | -2.0% | $167 / Sq Ft |
| 08/22/2022 08/22/22 | For Sale | $495,000 | -- | $170 / Sq Ft |
Tax History Compared to Growth
Tax History
| Year | Tax Paid | Tax Assessment Tax Assessment Total Assessment is a certain percentage of the fair market value that is determined by local assessors to be the total taxable value of land and additions on the property. | Land | Improvement |
|---|---|---|---|---|
| 2025 | $4,959 | $465,500 | $110,000 | $355,500 |
| 2024 | $4,959 | $466,000 | $108,200 | $357,800 |
| 2023 | $4,426 | $463,900 | $103,000 | $360,900 |
| 2022 | $4,134 | $461,400 | $90,000 | $371,400 |
| 2021 | $4,123 | $381,200 | $75,000 | $306,200 |
| 2020 | $4,108 | $371,700 | $75,000 | $296,700 |
| 2019 | $3,737 | $357,000 | $67,000 | $290,000 |
| 2018 | $3,678 | $319,900 | $0 | $0 |
| 2017 | $3,339 | $307,700 | $0 | $0 |
| 2016 | $3,421 | $279,800 | $0 | $0 |
| 2015 | $3,427 | $279,800 | $64,700 | $215,100 |
| 2014 | -- | $239,700 | $52,000 | $187,700 |
Agents Affiliated with this Home
-

Seller's Agent in 2024
Terri Sparks
Edina Realty, Inc.
(651) 230-0660
2 in this area
77 Total Sales
-

Buyer's Agent in 2024
Chan Slettehaugh
Edina Realty, Inc.
(612) 636-9236
3 in this area
91 Total Sales
-

Buyer Co-Listing Agent in 2024
Alexandra Murray
Edina Realty, Inc.
(612) 242-8658
67 in this area
327 Total Sales
-

Seller's Agent in 2023
Brian Brandl
eXp Realty
(763) 913-0443
6 in this area
32 Total Sales
Map
Source: NorthstarMLS
MLS Number: 6467033
APN: 09-31-23-33-0020
- 2011 117th Ln NE
- 2120 119th Ave NE
- 1913 120th Ln NE
- 1825 120th Ln NE
- 12024 Owatonna Ct NE
- 2160 120th Ln NE
- 12041 Owatonna Ct NE
- 12051 Owatonna Ct NE
- 2255 119th Cir NE
- 12209 Davenport St NE
- 2408 121st Cir NE Unit C
- 1517 122nd Ave NE
- 2460 119th Ct NE Unit D
- 2380 Lehman Ln NE
- 2495 121st Cir NE Unit C
- 11447 Baltimore St NE Unit C
- 11254 Isanti Ct NE
- 11353 Fergus St NE Unit A
- 12175 Vermillion St NE Unit G
- 2464 Tournament Players Cir N

