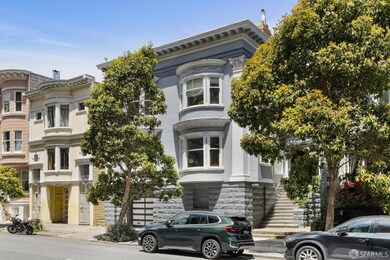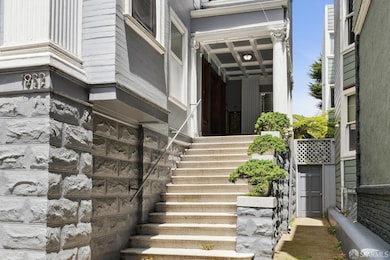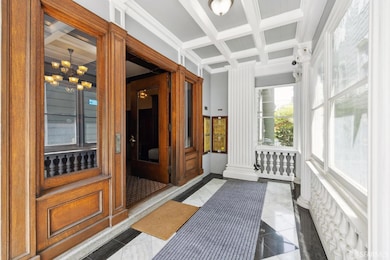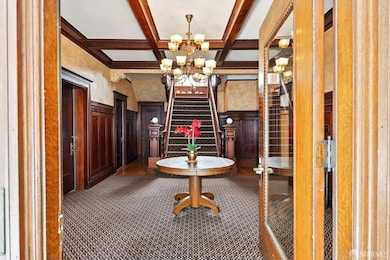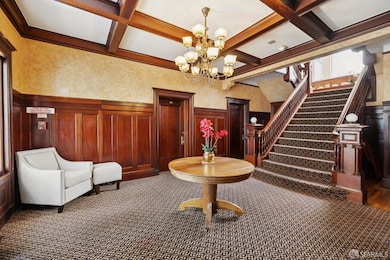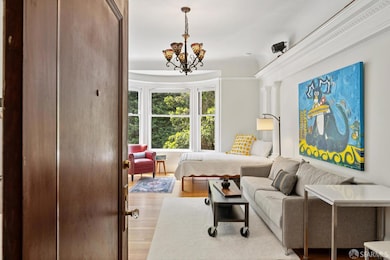
1932 Fell St Unit 1 San Francisco, CA 94117
North of the Panhandle NeighborhoodHighlights
- Rooftop Deck
- 0.16 Acre Lot
- Wood Flooring
- New Traditions Elementary School Rated A
- Edwardian Architecture
- 4-minute walk to The Panhandle
About This Home
As of August 2025A neo-classical mansion sits sturdily along the panhandle, watching joggers, bikers, and kids playing on the jungle gym. Corinthian columns and marble floors give an opulent welcome home. Enter the imposing foyer filled with carved wood, a sweeping staircase that hosts a reading bench at the first landing. The front antique table often has cookies to share from a neighbor, as well as packages too large to fit into the mailbox. You can imagine the Gilded Age standing in this grand entry. Just off the entry is Unit 1, no stairs to climb or groceries to schlepp up mountains of stairs. Unit one has huge windows that face south to the oldest trees of Golden Gate Park. The west wall features original columns that punctuate the wall, creating visual boundaries. Hardwood floors are warm underfoot. The kitchen is modern with a full-size stainless steel stove and refrigerator, dishwasher, and ample cabinets. The furniture is included in the sale: a roll-out couch for guests, a queen-sized bed, a coffee table, lamps, and an easy chair. Small table that seats four for meals. Inlayed marble stones dress with a tub and shower enclosure. In the backyard, there is a grassy lawn, grills, chairs and tables, and an enormous Canary Island Palm. On the first floor is a laundry room and parking.
Last Agent to Sell the Property
Corcoran Icon Properties License #01175723 Listed on: 06/09/2025

Property Details
Property Type
- Other
Year Built
- Built in 1905 | Remodeled
Lot Details
- 6,875 Sq Ft Lot
- South Facing Home
- Wood Fence
- Back Yard Fenced
HOA Fees
- $386 Monthly HOA Fees
Parking
- 1 Car Garage
- Side by Side Parking
- Garage Door Opener
- Open Parking
- Parking Fee
- $29 Parking Fee
Home Design
- Edwardian Architecture
- Redwood Siding
- Concrete Perimeter Foundation
Interior Spaces
- 1 Full Bathroom
- 4,800 Sq Ft Home
- 3-Story Property
- Formal Entry
- Park or Greenbelt Views
- Basement Fills Entire Space Under The House
Kitchen
- Microwave
- Stone Countertops
Flooring
- Wood
- Tile
Laundry
- Laundry on lower level
- Dryer
- Washer
Outdoor Features
- Balcony
- Rooftop Deck
- Wrap Around Porch
Utilities
- Central Air
- Radiant Heating System
- Baseboard Heating
Listing and Financial Details
- Assessor Parcel Number 1211013
Community Details
Overview
- 11 Units
- 1932 Fell St. Hoa,Genny Pool,Homworks Association, Phone Number (415) 912-0582
Amenities
- Community Barbecue Grill
- Coin Laundry
Pet Policy
- Dogs Allowed
Similar Homes in San Francisco, CA
Home Values in the Area
Average Home Value in this Area
Property History
| Date | Event | Price | Change | Sq Ft Price |
|---|---|---|---|---|
| 08/29/2025 08/29/25 | Sold | $535,000 | -2.6% | $111 / Sq Ft |
| 08/28/2025 08/28/25 | Pending | -- | -- | -- |
| 06/09/2025 06/09/25 | For Sale | $549,000 | +12.0% | $114 / Sq Ft |
| 02/18/2022 02/18/22 | Sold | $490,000 | +9.1% | -- |
| 02/10/2022 02/10/22 | Pending | -- | -- | -- |
| 02/10/2022 02/10/22 | For Sale | $449,000 | -4.1% | -- |
| 10/10/2017 10/10/17 | Sold | $468,000 | 0.0% | -- |
| 09/29/2017 09/29/17 | Pending | -- | -- | -- |
| 09/12/2017 09/12/17 | For Sale | $468,000 | -- | -- |
Tax History Compared to Growth
Agents Affiliated with this Home
-
Bonnie Spindler

Seller's Agent in 2025
Bonnie Spindler
Corcoran Icon Properties
(415) 474-4445
15 in this area
74 Total Sales
-
Jeffrey Marples

Buyer's Agent in 2025
Jeffrey Marples
Luxe Places International Real
(415) 440-0000
1 in this area
51 Total Sales
-
Peter Goss

Seller's Agent in 2022
Peter Goss
Corcoran Icon Properties
(415) 505-4677
3 in this area
60 Total Sales
-
Kuntala Cheng
K
Seller Co-Listing Agent in 2022
Kuntala Cheng
Corcoran Icon Properties
(415) 432-2056
2 in this area
35 Total Sales
-
Amanda Jones

Seller's Agent in 2017
Amanda Jones
Compass
(415) 218-2179
2 in this area
78 Total Sales
-
Francis Somsel

Buyer's Agent in 2017
Francis Somsel
Compass
(415) 202-3218
2 in this area
48 Total Sales
Map
Source: San Francisco Association of REALTORS® MLS
MLS Number: 425045938
APN: 1211-013
- 1960 Hayes St Unit 2
- 1736 Page St
- 1742 Page St
- 1818 Fell St
- 1664 Page St
- 516 Stanyan St
- 18 Hemway Terrace
- 1024 Masonic Ave
- 2580 Mcallister St
- 1330 Waller St
- 418 Central Ave
- 500 Masonic Ave Unit 8
- 500 Masonic Ave Unit 5
- 2427 Turk Blvd
- 2838 Golden Gate Ave Unit 2838
- 560 Lyon St
- 1200 1202 Haight St
- 618 620 Haight St
- 1524 1528 Haight St
- 135 Carl St Unit 4

