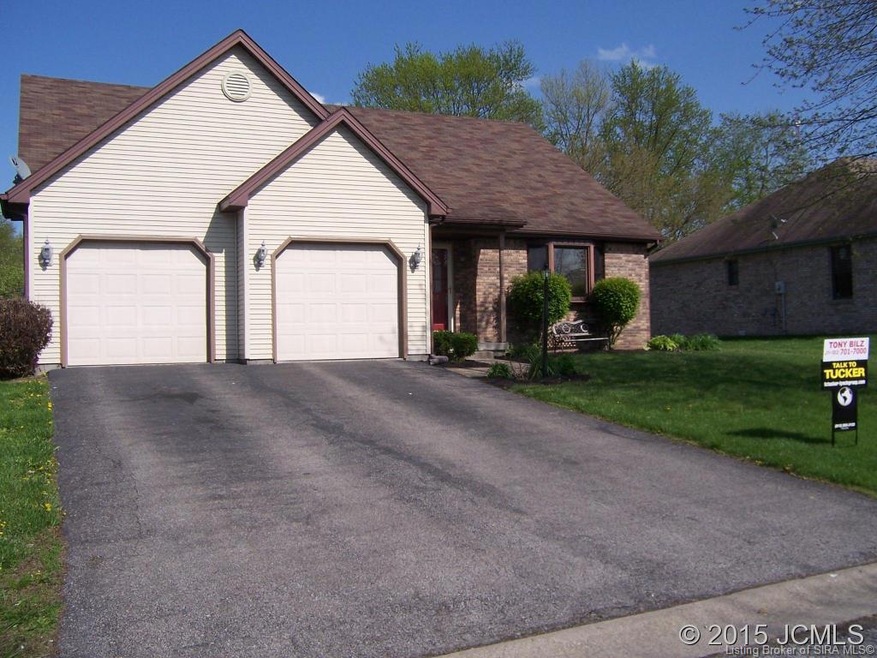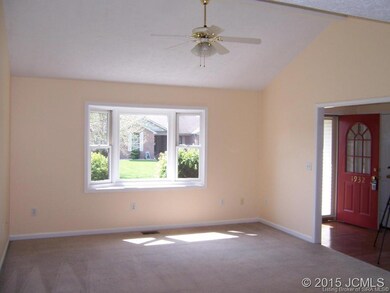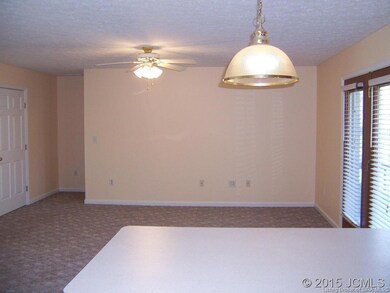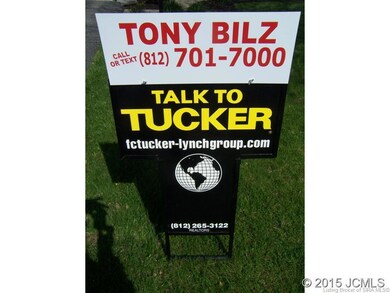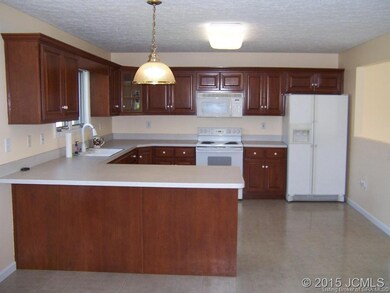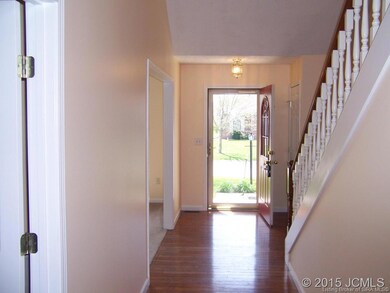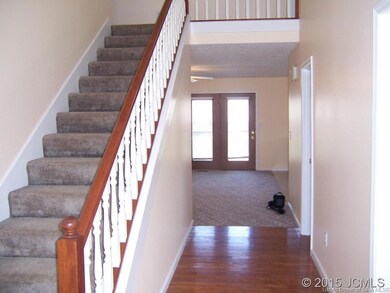
1932 Fox Trail Ln Madison, IN 47250
Estimated Value: $250,341 - $291,000
Highlights
- Hydromassage or Jetted Bathtub
- Thermal Windows
- Central Air
- Covered patio or porch
- 2 Car Attached Garage
- Heat Pump System
About This Home
As of June 2015Great home on Madison's hilltop. Located in a very well maintained neighborhood. This property has an open floor plan on the first level, 4 bedrooms and 2 1/2 baths, front porch and a rear deck. Interior freshly painted April 2015.Master bedroom has tray ceilings and a nice sized master bath and closet. Add this property to the top of your list today!, Flooring = Carpet,Hardwood,Vinyl
Home Details
Home Type
- Single Family
Est. Annual Taxes
- $2,544
Year Built
- Built in 1998
Lot Details
- Lot Dimensions are 75x120
- Property is zoned Agriculture
Parking
- 2 Car Attached Garage
- Garage Door Opener
- Driveway
Home Design
- Block Foundation
Interior Spaces
- 2,060 Sq Ft Home
- 1.5-Story Property
- Thermal Windows
- Blinds
Kitchen
- Oven or Range
- Microwave
- Dishwasher
Bedrooms and Bathrooms
- 4 Bedrooms
- Hydromassage or Jetted Bathtub
Outdoor Features
- Covered patio or porch
Utilities
- Central Air
- Heat Pump System
- Cable TV Available
Listing and Financial Details
- Assessor Parcel Number 390828124018000007
Ownership History
Purchase Details
Purchase Details
Home Financials for this Owner
Home Financials are based on the most recent Mortgage that was taken out on this home.Similar Homes in Madison, IN
Home Values in the Area
Average Home Value in this Area
Purchase History
| Date | Buyer | Sale Price | Title Company |
|---|---|---|---|
| Franklin Belt R | $171,000 | -- | |
| Hall Ann | $157,900 | -- |
Property History
| Date | Event | Price | Change | Sq Ft Price |
|---|---|---|---|---|
| 06/02/2015 06/02/15 | Sold | $157,900 | -1.3% | $77 / Sq Ft |
| 04/30/2015 04/30/15 | Pending | -- | -- | -- |
| 04/23/2015 04/23/15 | For Sale | $159,900 | -- | $78 / Sq Ft |
Tax History Compared to Growth
Tax History
| Year | Tax Paid | Tax Assessment Tax Assessment Total Assessment is a certain percentage of the fair market value that is determined by local assessors to be the total taxable value of land and additions on the property. | Land | Improvement |
|---|---|---|---|---|
| 2024 | $2,102 | $210,200 | $20,000 | $190,200 |
| 2023 | $1,940 | $194,000 | $20,000 | $174,000 |
| 2022 | $1,691 | $169,100 | $20,000 | $149,100 |
| 2021 | $1,557 | $155,700 | $20,000 | $135,700 |
| 2020 | $1,557 | $155,700 | $20,000 | $135,700 |
| 2019 | $1,457 | $145,700 | $20,000 | $125,700 |
| 2018 | $1,413 | $141,300 | $20,000 | $121,300 |
| 2017 | $1,390 | $139,000 | $20,000 | $119,000 |
| 2016 | $1,321 | $132,100 | $20,000 | $112,100 |
| 2014 | $2,544 | $127,200 | $20,000 | $107,200 |
Agents Affiliated with this Home
-
Tony Bilz

Seller's Agent in 2015
Tony Bilz
F.C. Tucker/Scott Lynch Group
(812) 701-7000
185 Total Sales
-
Patrick Lynch

Buyer's Agent in 2015
Patrick Lynch
F.C. Tucker/Scott Lynch Group
(812) 701-0077
107 Total Sales
Map
Source: Southern Indiana REALTORS® Association
MLS Number: J20150198
APN: 39-08-28-124-018-000-007
- 1912 Strader St
- 1932 Adams Dr
- 822 Green Rd
- 720 Montclair St
- 606 Green Rd
- 2000+ Clifty Dr
- 1507 Bear St
- 2110 Allen St
- 508 W State St
- 2421 Cypress St
- 333 Highland Dr
- 2707 Lanier Dr
- 2425 Cedarwood Dr
- 2517 Cedarwood Dr
- 2306 Blackmore St
- 1624 Oak Hill Dr
- 121 Wray St
- 216 Hillcrest Dr
- 2018 Michigan Rd
- 132 Hillcrest Dr
- 1932 Fox Trail Ln
- 1926 Fox Trail Ln
- 1938 Fox Trail Ln
- 1927 Locust St
- 1920 Fox Trail Ln
- 1944 Fox Trail Ln
- 1933 Fox Trail Ln
- 1925 Fox Trail Ln
- 1923 Locust St
- 1941 Fox Trail Ln
- 1206 Pinehurst Ave
- 1917 Fox Trail Ln
- 1914 Fox Trail Ln
- 1950 Fox Trail Ln
- 1919 Locust St
- 1949 Fox Trail Ln
- 1909 Fox Trail Ln
- 1934 Wolf Trails Dr
- 1928 Wolf Trails Dr
- 1940 Wolf Trails Dr
