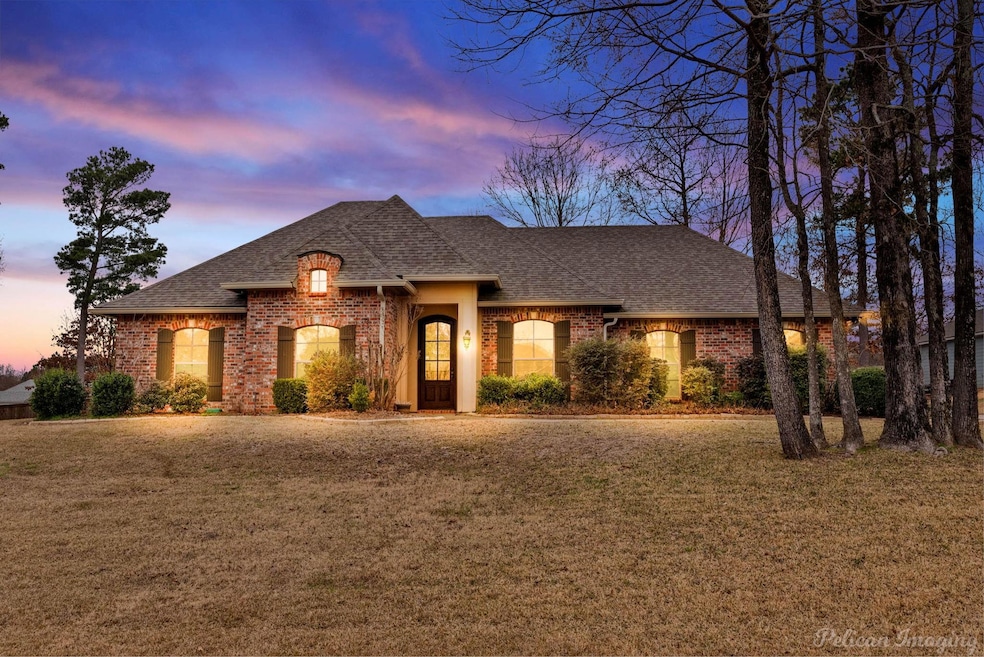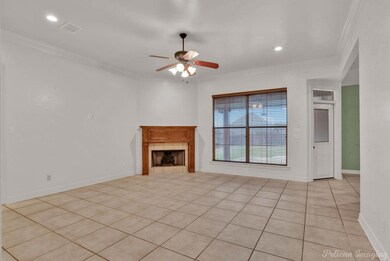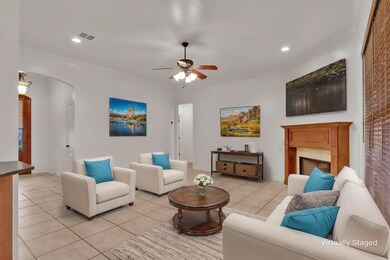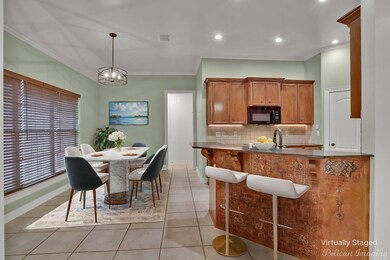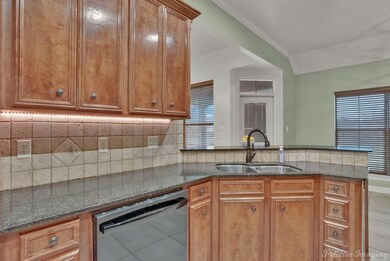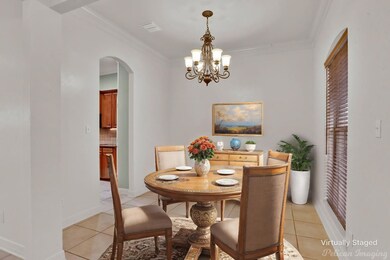
1932 Honeytree Trail Haughton, LA 71037
Eastwood NeighborhoodHighlights
- Traditional Architecture
- Granite Countertops
- 2 Car Attached Garage
- T.L. Rodes Elementary School Rated A-
- Covered patio or porch
- Eat-In Kitchen
About This Home
As of April 2025Nestled in the heart of Haughton, this beautifully designed 4-bedroom, 2-bath offers a harmonious blend of comfort and functionality. The expansive open floor plan creates a perfect setting for both entertaining and daily living. Step inside to discover a seamless flow between the living, dining, and kitchen areas, enhanced by neutral tones that provide a warm and welcoming ambiance. Well-proportioned bedrooms add to the home's comfortable feel, while the primary suite offers privacy and convenience. This home's standout features include a full home generator for uninterrupted power and a spacious two-car garage. Situated on a large lot, this property provides ample outdoor space for relaxation and recreation. For those seeking a superb combination of style, space, and practicality, this Haughton gem is it. Contact the listing agent today to schedule your private showing and explore all this home has to offer.
Last Agent to Sell the Property
Coldwell Banker Apex, REALTORS Brokerage Phone: 318-747-5411 License #0000000383 Listed on: 02/12/2025

Co-Listed By
Coldwell Banker Apex, REALTORS Brokerage Phone: 318-747-5411 License #0000005981
Home Details
Home Type
- Single Family
Est. Annual Taxes
- $2,652
Year Built
- Built in 2005
Lot Details
- 0.48 Acre Lot
- Lot Dimensions are 187x207x64x166
- Privacy Fence
- Interior Lot
- Back Yard
Parking
- 2 Car Attached Garage
- Side Facing Garage
- Garage Door Opener
Home Design
- Traditional Architecture
- Brick Exterior Construction
- Slab Foundation
- Shingle Roof
- Asphalt Roof
Interior Spaces
- 2,053 Sq Ft Home
- 1-Story Property
- Fireplace With Gas Starter
Kitchen
- Eat-In Kitchen
- Electric Range
- Microwave
- Dishwasher
- Granite Countertops
- Disposal
Flooring
- Carpet
- Tile
Bedrooms and Bathrooms
- 4 Bedrooms
- Walk-In Closet
- 2 Full Bathrooms
Laundry
- Laundry in Utility Room
- Full Size Washer or Dryer
Schools
- Bossier Isd Schools Elementary And Middle School
- Bossier Isd Schools High School
Additional Features
- Covered patio or porch
- Central Heating and Cooling System
Community Details
- Association fees include management fees
- Forest Hills HOA
- Forest Hills Sub Subdivision
Listing and Financial Details
- Tax Lot 36
- Assessor Parcel Number 157118
- $2,202 per year unexempt tax
Ownership History
Purchase Details
Home Financials for this Owner
Home Financials are based on the most recent Mortgage that was taken out on this home.Purchase Details
Home Financials for this Owner
Home Financials are based on the most recent Mortgage that was taken out on this home.Similar Homes in Haughton, LA
Home Values in the Area
Average Home Value in this Area
Purchase History
| Date | Type | Sale Price | Title Company |
|---|---|---|---|
| Deed | $254,900 | Multiple | |
| Cash Sale Deed | $219,200 | None Available |
Mortgage History
| Date | Status | Loan Amount | Loan Type |
|---|---|---|---|
| Open | $333,000 | New Conventional | |
| Closed | $198,000 | New Conventional | |
| Closed | $203,920 | Unknown | |
| Previous Owner | $224,366 | FHA | |
| Previous Owner | $237,205 | FHA | |
| Previous Owner | $208,240 | New Conventional |
Property History
| Date | Event | Price | Change | Sq Ft Price |
|---|---|---|---|---|
| 04/09/2025 04/09/25 | Sold | -- | -- | -- |
| 02/23/2025 02/23/25 | Pending | -- | -- | -- |
| 02/12/2025 02/12/25 | For Sale | $339,900 | -- | $166 / Sq Ft |
Tax History Compared to Growth
Tax History
| Year | Tax Paid | Tax Assessment Tax Assessment Total Assessment is a certain percentage of the fair market value that is determined by local assessors to be the total taxable value of land and additions on the property. | Land | Improvement |
|---|---|---|---|---|
| 2024 | $2,652 | $30,573 | $5,200 | $25,373 |
| 2023 | $2,202 | $25,198 | $3,950 | $21,248 |
| 2022 | $2,190 | $25,198 | $3,950 | $21,248 |
| 2021 | $2,190 | $25,198 | $3,950 | $21,248 |
| 2020 | $2,190 | $25,198 | $3,950 | $21,248 |
| 2019 | $2,019 | $23,590 | $2,400 | $21,190 |
| 2018 | $2,019 | $23,590 | $2,400 | $21,190 |
| 2017 | $1,994 | $23,590 | $2,400 | $21,190 |
| 2016 | $1,994 | $23,590 | $2,400 | $21,190 |
| 2015 | $1,890 | $23,680 | $2,400 | $21,280 |
| 2014 | $2,750 | $23,680 | $2,400 | $21,280 |
Agents Affiliated with this Home
-
Sarah Yates
S
Seller's Agent in 2025
Sarah Yates
Coldwell Banker Apex, REALTORS
(318) 469-1734
4 in this area
96 Total Sales
-
Sara Yates and Stacey Thomas

Seller Co-Listing Agent in 2025
Sara Yates and Stacey Thomas
Coldwell Banker Apex, REALTORS
(318) 469-3349
3 in this area
94 Total Sales
-
Curtis Campbell
C
Buyer's Agent in 2025
Curtis Campbell
Coldwell Banker Apex, REALTORS
(318) 218-2747
3 in this area
84 Total Sales
Map
Source: North Texas Real Estate Information Systems (NTREIS)
MLS Number: 20842069
APN: 157118
- 2127 Forest Hills Blvd
- 1737 Turning Leaf Trail
- 2228 Grapevine Ln
- 1749 Turning Leaf Trail
- 2320 Hidden Cove
- 2549 Bloomfield Ln
- 2018 Honeytree Trail Cir
- 3019 Sagefield Ln
- 3216 Mossy Rock Point
- 2809 Sunrise Point
- 1029 Mack Dr
- 2071 Highpoint Place
- 3032 Sagefield Ln
- 2820 Sunrise Point
- 2843 Sunrise Point
- 770 Randy Ln
- 300 Whispering Pine Dr
- 135 Merrywoods Blvd
- 623 Pine Cone Dr
- 613 Pine Cone Dr
