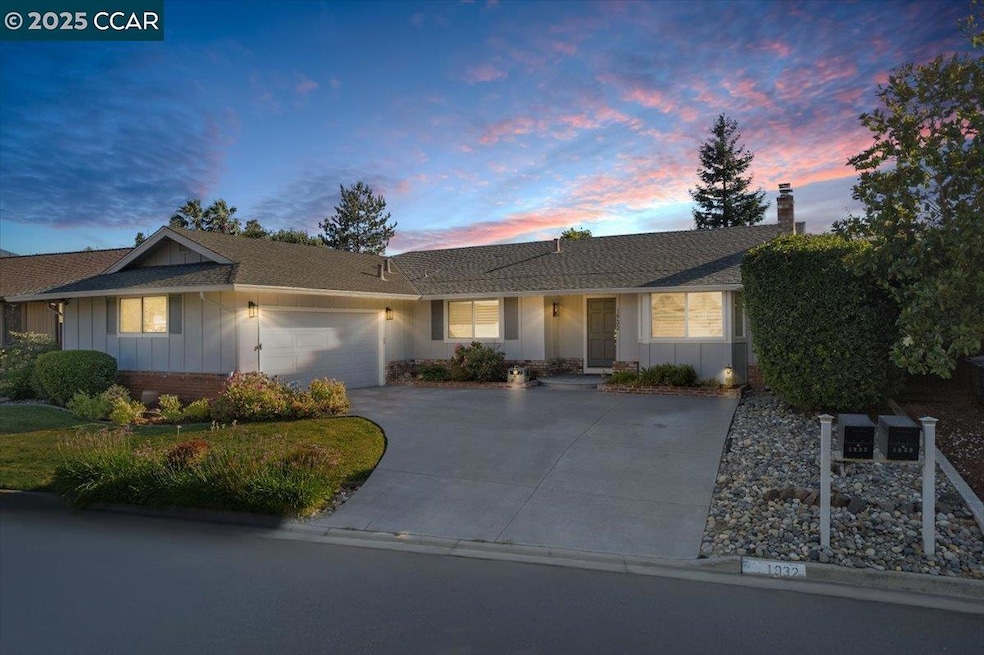
1932 Jameson Ct Concord, CA 94521
Estimated payment $5,208/month
Highlights
- Updated Kitchen
- No HOA
- 2 Car Attached Garage
- College Park High School Rated A-
- Breakfast Area or Nook
- Central Heating and Cooling System
About This Home
Tucked behind rolling hills on a serene court in Concord’s sought-after Kirkwood neighborhood, this updated single-story home embodies elegance & thoughtful design. Offering great curb appeal, this 3-bed, 2-bath residence sits on a generous lot w/ curated improvements throughout. Inside you'll be greeted by vaulted ceilings & light pouring through dualpane windows. Freshly painted interior features new ceiling fans & recessed lighting. Remodeled kitchen w/ quartz countertops, designer tile backsplash, newer gas stove. Modern gas fireplace adds warmth to the central living space. Primary suite boasts fully renovated ensuite bath w/ elevated finishes & ample storage. Comfort ensured year-round by a newer HVAC system & whole-attic insulation. The finished garage, fully sheet-rocked and upgraded, adds both form and function. Step outside to a backyard oasis, complete with flagstone pathways, storage shed & two vibrant Keith Davey Chinese Pistache trees known for their dazzling fall color. New side gates, fresh lattice fencing, and modern irrigation and drip system ensure privacy, convenience, and a polished look. Situated just minutes from downtown Clayton, this home offers easy access to scenic trails, local parks, the Toyota Pavilion, and top-rated schools.
Home Details
Home Type
- Single Family
Est. Annual Taxes
- $7,734
Year Built
- Built in 1976
Lot Details
- 6,375 Sq Ft Lot
- Back and Front Yard
Parking
- 2 Car Attached Garage
Home Design
- Composition Shingle Roof
- Wood Siding
Interior Spaces
- 1-Story Property
- Self Contained Fireplace Unit Or Insert
- Gas Fireplace
- Living Room with Fireplace
- Laminate Flooring
Kitchen
- Updated Kitchen
- Breakfast Area or Nook
- Breakfast Bar
- Gas Range
- Microwave
- Dishwasher
Bedrooms and Bathrooms
- 3 Bedrooms
- 2 Full Bathrooms
Laundry
- Dryer
- Washer
Utilities
- Central Heating and Cooling System
Community Details
- No Home Owners Association
- Kirkwood Subdivision
Listing and Financial Details
- Assessor Parcel Number 1182500437
Map
Home Values in the Area
Average Home Value in this Area
Tax History
| Year | Tax Paid | Tax Assessment Tax Assessment Total Assessment is a certain percentage of the fair market value that is determined by local assessors to be the total taxable value of land and additions on the property. | Land | Improvement |
|---|---|---|---|---|
| 2025 | $7,734 | $630,963 | $312,477 | $318,486 |
| 2024 | $7,588 | $618,592 | $306,350 | $312,242 |
| 2023 | $7,588 | $606,464 | $300,344 | $306,120 |
| 2022 | $7,486 | $594,573 | $294,455 | $300,118 |
| 2021 | $7,302 | $582,916 | $288,682 | $294,234 |
| 2019 | $7,162 | $565,627 | $280,120 | $285,507 |
| 2018 | $6,891 | $554,537 | $274,628 | $279,909 |
| 2017 | $6,663 | $543,665 | $269,244 | $274,421 |
| 2016 | $6,482 | $533,006 | $263,965 | $269,041 |
| 2015 | $6,412 | $525,000 | $260,000 | $265,000 |
| 2014 | $4,459 | $351,021 | $116,296 | $234,725 |
Property History
| Date | Event | Price | Change | Sq Ft Price |
|---|---|---|---|---|
| 08/14/2025 08/14/25 | Pending | -- | -- | -- |
| 07/22/2025 07/22/25 | For Sale | $839,000 | -- | $542 / Sq Ft |
Purchase History
| Date | Type | Sale Price | Title Company |
|---|---|---|---|
| Grant Deed | $525,000 | Fidelity National Title Co | |
| Interfamily Deed Transfer | -- | Fidelity National Title |
Mortgage History
| Date | Status | Loan Amount | Loan Type |
|---|---|---|---|
| Open | $381,200 | New Conventional | |
| Closed | $50,000 | Credit Line Revolving | |
| Closed | $417,000 | New Conventional | |
| Previous Owner | $210,000 | Unknown | |
| Previous Owner | $190,000 | Unknown | |
| Previous Owner | $13,000 | Credit Line Revolving | |
| Previous Owner | $176,000 | Unknown |
Similar Homes in the area
Source: Contra Costa Association of REALTORS®
MLS Number: 41105551
APN: 118-250-043-7
- 5516 Langford Ct
- 5469 Preston Ct
- 5465 Preston Ct
- 1923 Eagle Peak Ave
- 1826 Yolanda Cir
- 3203 Coyote Cir
- 5571 Sepulveda Ct
- 1835 Camino Estrada
- 4605 Keller Ridge Dr
- 4701 Keller Ridge Dr Unit 12
- 5233 Boulder Ct
- 1939 Carzino Ct
- 931 Arrowhead Terrace
- 415 Chupcan Place Unit 3
- 1821 Alicante Ct
- 1731 Indian Wells Way
- 5450 Concord Blvd Unit G2
- 5450 Concord Blvd Unit J2
- 5450 Concord Blvd Unit E6
- 5450 Concord Blvd Unit N6






