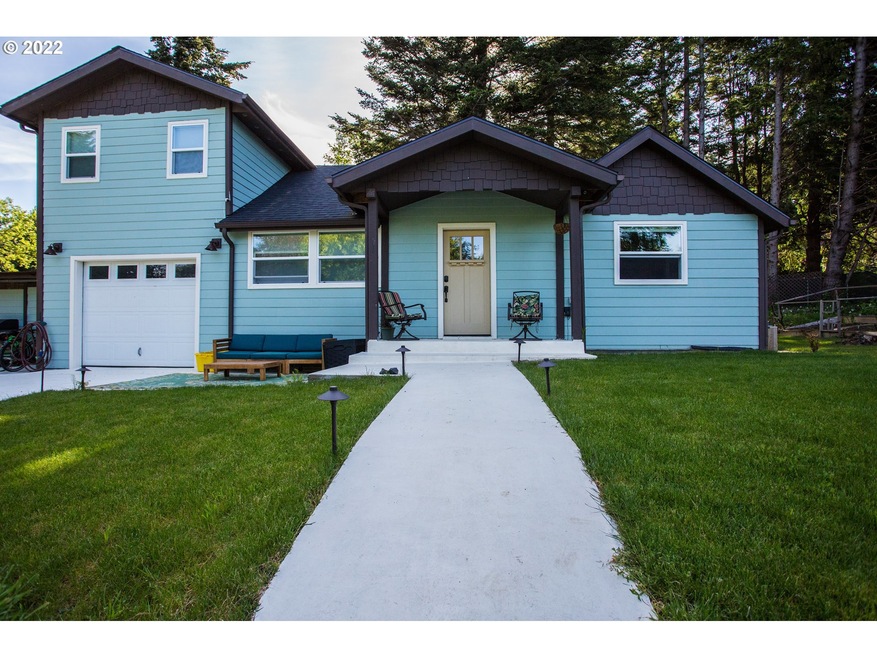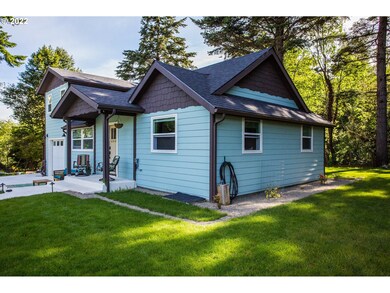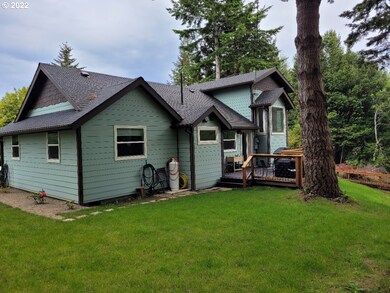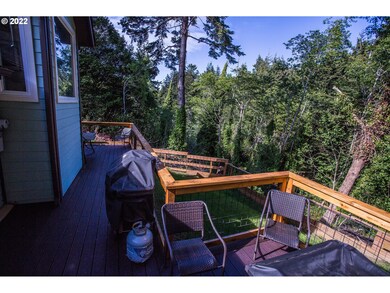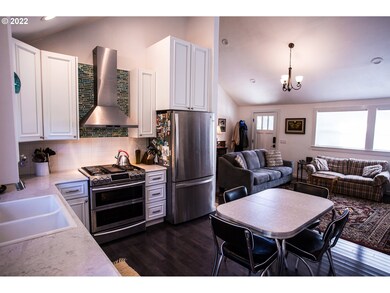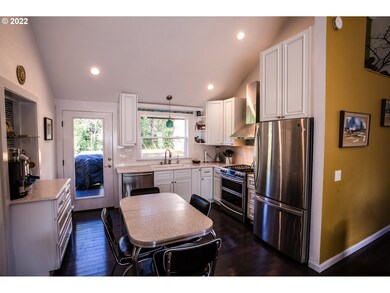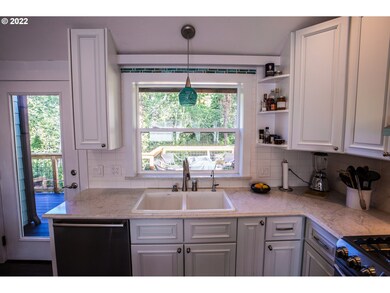
$615,000
- 3 Beds
- 2 Baths
- 1,700 Sq Ft
- 41930 Old Mill Rd
- Port Orford, OR
Finish This Dream Home with Stunning Ocean & Forest ViewsThis beautiful single-level contemporary home is ready for your personal touches! With power, well, and septic already installed, the heavy lifting is done—just bring your vision to life. Offering over 1,700 sq ft of interior space and an expansive 1,700 sq ft deck, you’ll enjoy captivating ocean and forest views from this terraced
Karen Kennedy RE/MAX Ultimate Coastal Properties
