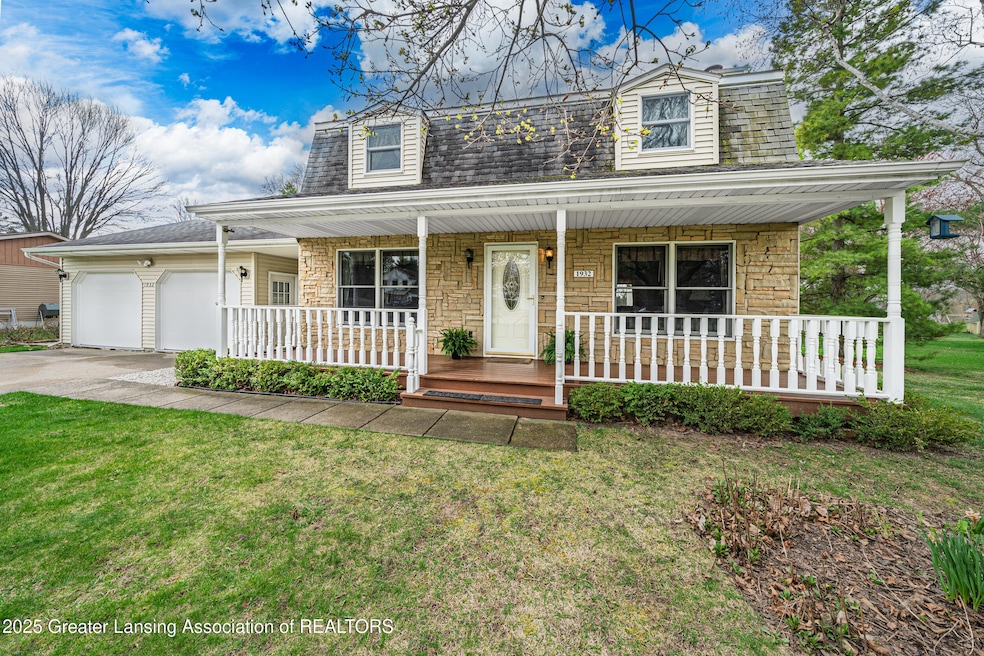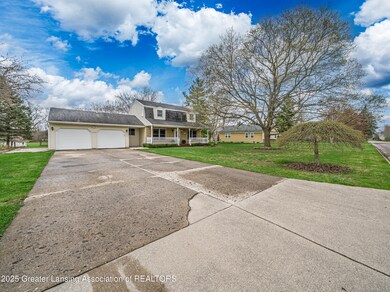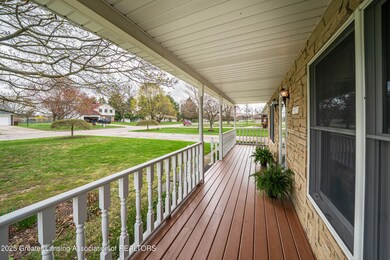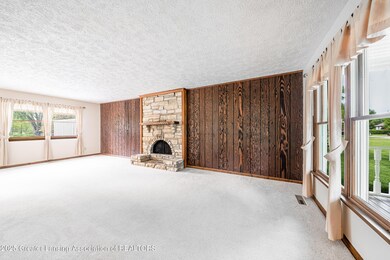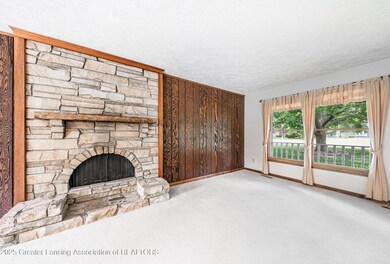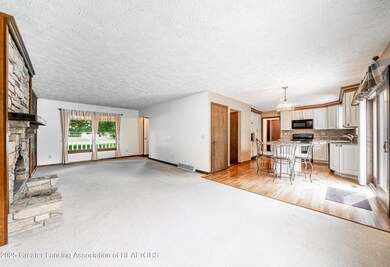
1932 Maple Shade Dr Williamston, MI 48895
Highlights
- View of Trees or Woods
- Open Floorplan
- Wood Flooring
- Williamston Explorer Elementary School Rated A-
- Deck
- Granite Countertops
About This Home
As of June 2025Welcome to this beautifully maintained 3-bedroom, 1.5-bathroom home located in the heart of Williamston on a spacious 0.55-acre lot. This inviting property offers a 2-car attached garage and a perfect blend of charm, function, and space. Step inside to find gleaming hardwood floors throughout and a large, sun-filled living room featuring a cozy fireplace. The kitchen boasts granite countertops, ample cabinet space, a center island, with appliances, plus convenient access to the back deck through sliding glass doors, making outdoor entertaining a breeze. A formal dining room, main-level laundry, half bathroom, and direct garage access complete the main floor. Upstairs, the spacious primary bedroom includes a walk-in closet and access to the full bathroom, with two more generously sized bedrooms nearby. The basement offers a workshop room, built-ins, large closet, utility area, and plenty of potential for finishing into more living space. Enjoy the expansive backyard with a firepit, shed, and a fenced area, perfect for gardening. Don't miss your chance to own this well-cared-for home, schedule your showing today!
Last Agent to Sell the Property
EXP Realty, LLC License #6501422149 Listed on: 05/29/2025

Home Details
Home Type
- Single Family
Est. Annual Taxes
- $3,973
Year Built
- Built in 1978
Lot Details
- 0.55 Acre Lot
- Lot Dimensions are 120x200
- Landscaped
- Rectangular Lot
- Many Trees
- Back and Front Yard
Parking
- 2 Car Garage
- Front Facing Garage
- Garage Door Opener
- Driveway
Property Views
- Woods
- Neighborhood
Home Design
- Shingle Roof
- Vinyl Siding
- Stone Exterior Construction
Interior Spaces
- 2-Story Property
- Open Floorplan
- Ceiling Fan
- Recessed Lighting
- Chandelier
- Living Room with Fireplace
- Formal Dining Room
- Workshop
Kitchen
- Eat-In Kitchen
- <<OvenToken>>
- Range<<rangeHoodToken>>
- <<microwave>>
- Dishwasher
- Kitchen Island
- Granite Countertops
- Disposal
Flooring
- Wood
- Carpet
Bedrooms and Bathrooms
- 3 Bedrooms
- Walk-In Closet
Laundry
- Laundry Room
- Laundry on main level
Basement
- Basement Fills Entire Space Under The House
- Sump Pump
Outdoor Features
- Deck
- Covered patio or porch
- Fire Pit
- Shed
- Rain Gutters
Utilities
- Forced Air Heating and Cooling System
- Heating System Uses Natural Gas
- 150 Amp Service
- Well
- Water Heater
- Septic Tank
Community Details
- Maple Shade Subdivision
Ownership History
Purchase Details
Purchase Details
Similar Homes in Williamston, MI
Home Values in the Area
Average Home Value in this Area
Purchase History
| Date | Type | Sale Price | Title Company |
|---|---|---|---|
| Interfamily Deed Transfer | -- | None Available | |
| Warranty Deed | $102,900 | -- |
Mortgage History
| Date | Status | Loan Amount | Loan Type |
|---|---|---|---|
| Closed | $92,920 | FHA | |
| Closed | $70,000 | Unknown | |
| Closed | $75,000 | Credit Line Revolving | |
| Closed | $97,000 | Unknown | |
| Closed | $68,000 | Unknown |
Property History
| Date | Event | Price | Change | Sq Ft Price |
|---|---|---|---|---|
| 06/30/2025 06/30/25 | Sold | $325,000 | 0.0% | $142 / Sq Ft |
| 06/01/2025 06/01/25 | Pending | -- | -- | -- |
| 05/29/2025 05/29/25 | For Sale | $324,900 | -- | $142 / Sq Ft |
Tax History Compared to Growth
Tax History
| Year | Tax Paid | Tax Assessment Tax Assessment Total Assessment is a certain percentage of the fair market value that is determined by local assessors to be the total taxable value of land and additions on the property. | Land | Improvement |
|---|---|---|---|---|
| 2024 | $3,973 | $122,300 | $14,500 | $107,800 |
| 2023 | $3,973 | $114,100 | $17,200 | $96,900 |
| 2022 | $3,916 | $106,200 | $16,600 | $89,600 |
| 2021 | $3,814 | $106,300 | $16,300 | $90,000 |
| 2020 | $3,661 | $101,000 | $16,300 | $84,700 |
| 2019 | $3,349 | $96,100 | $12,500 | $83,600 |
| 2018 | $3,502 | $96,700 | $15,900 | $80,800 |
| 2017 | $3,301 | $96,700 | $15,900 | $80,800 |
| 2016 | $3,265 | $91,300 | $14,400 | $76,900 |
| 2015 | -- | $83,000 | $28,800 | $54,200 |
| 2014 | -- | $79,100 | $28,800 | $50,300 |
Agents Affiliated with this Home
-
Kaleb Burke

Seller's Agent in 2025
Kaleb Burke
EXP Realty, LLC
(616) 295-2431
2 in this area
145 Total Sales
-
Jeff Burke

Seller Co-Listing Agent in 2025
Jeff Burke
EXP Realty, LLC
(517) 853-6385
15 in this area
358 Total Sales
-
Lynne VanDeventer

Buyer's Agent in 2025
Lynne VanDeventer
Coldwell Banker Professionals -Okemos
(517) 492-3274
38 in this area
810 Total Sales
Map
Source: Greater Lansing Association of Realtors®
MLS Number: 288495
APN: 03-03-26-227-007
- 4287 N Williamston Rd
- 4186 N Williamston Rd
- 0 Hiddenview Ln
- 136 W Church St
- 2418 Knollridge Ln
- 515 N Putnam St Unit B
- 4350 Fruitbelt Ln
- 1774 Harvey Dr
- 4347 Fruitbelt Ln
- 2787 Moyer Rd
- 541 Red Cedar Blvd
- 1235 Joann Ln
- 1227 Joann Ln
- 220 Church Hill Downs Blvd
- 540 W Grand River Ave
- 1544 Nottingham Forest Trail #63
- 1532 Lytell Johne's Path #77
- 216 S Cedar St
- 1144 Riverview Ct
- 131 W South St
