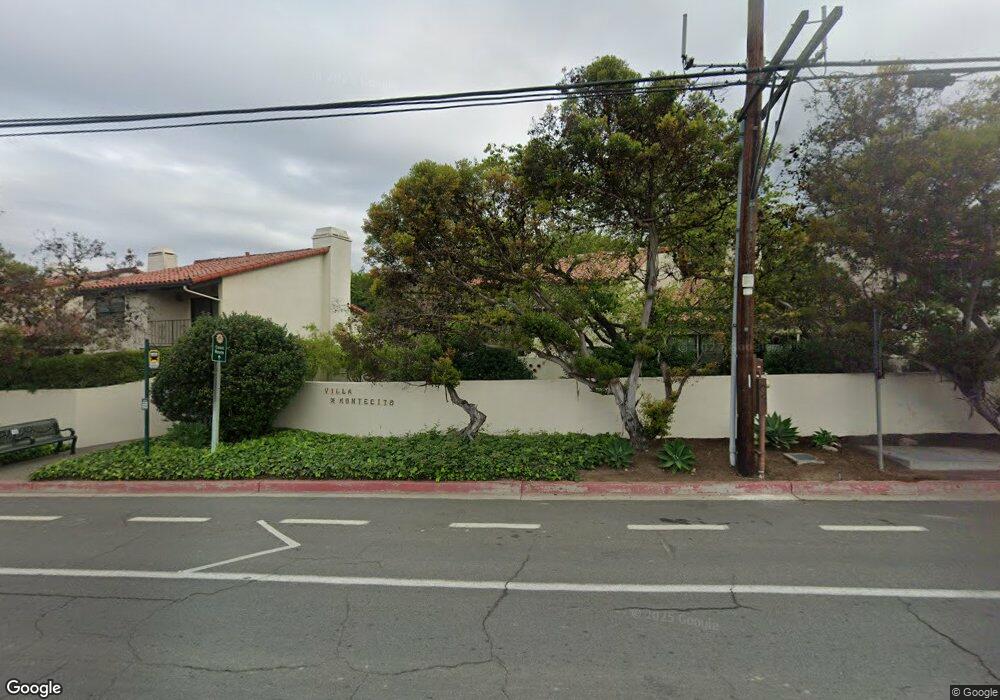1932 N Jameson Ln Unit B Ln Unit B Santa Barbara, CA 93108
Estimated Value: $1,841,000 - $1,975,000
3
Beds
2
Baths
1,258
Sq Ft
$1,540/Sq Ft
Est. Value
About This Home
This home is located at 1932 N Jameson Ln Unit B Ln Unit B, Santa Barbara, CA 93108 and is currently estimated at $1,936,922, approximately $1,539 per square foot. 1932 N Jameson Ln Unit B Ln Unit B is a home located in Santa Barbara County with nearby schools including Santa Barbara Junior High School, Santa Barbara Senior High School, and Adelante Charter School.
Ownership History
Date
Name
Owned For
Owner Type
Purchase Details
Closed on
Aug 12, 2020
Sold by
Tate Richard J and Tate Sheila L
Bought by
Tate Jamie
Current Estimated Value
Purchase Details
Closed on
Jun 5, 2020
Sold by
Tomasi Scott Durbin Duggan and Tomasi Sharon
Bought by
Tate Richard J and Tate Sheila L
Home Financials for this Owner
Home Financials are based on the most recent Mortgage that was taken out on this home.
Original Mortgage
$340,000
Interest Rate
3.1%
Mortgage Type
New Conventional
Purchase Details
Closed on
Jul 9, 2012
Sold by
U S Bank National Association
Bought by
Tomasi Scott Durbin Duggan and Tomasi Sharon
Home Financials for this Owner
Home Financials are based on the most recent Mortgage that was taken out on this home.
Original Mortgage
$406,500
Interest Rate
3.63%
Mortgage Type
New Conventional
Purchase Details
Closed on
Apr 19, 2012
Sold by
Macelhenny Bernard J
Bought by
Us Bank National Association
Purchase Details
Closed on
Mar 8, 2010
Sold by
Macelhenny Bernard J
Bought by
Macelhenny Bernard J
Purchase Details
Closed on
Nov 27, 2007
Sold by
Coffey Catherine
Bought by
Macelhenny Bernard J
Home Financials for this Owner
Home Financials are based on the most recent Mortgage that was taken out on this home.
Original Mortgage
$38,250
Interest Rate
6.36%
Mortgage Type
Credit Line Revolving
Purchase Details
Closed on
Mar 2, 2001
Sold by
Coffey Catherine
Bought by
The Catherine Coffey Living Trust
Create a Home Valuation Report for This Property
The Home Valuation Report is an in-depth analysis detailing your home's value as well as a comparison with similar homes in the area
Home Values in the Area
Average Home Value in this Area
Purchase History
| Date | Buyer | Sale Price | Title Company |
|---|---|---|---|
| Tate Jamie | -- | None Available | |
| Tate Richard J | $715,000 | First American Title Company | |
| Tomasi Scott Durbin Duggan | $542,000 | California Title Company | |
| Us Bank National Association | $499,000 | None Available | |
| Macelhenny Bernard J | -- | None Available | |
| Macelhenny Bernard J | -- | Equity Title Santa Barbara | |
| The Catherine Coffey Living Trust | -- | -- |
Source: Public Records
Mortgage History
| Date | Status | Borrower | Loan Amount |
|---|---|---|---|
| Previous Owner | Tate Richard J | $340,000 | |
| Previous Owner | Tomasi Scott Durbin Duggan | $406,500 | |
| Previous Owner | Macelhenny Bernard J | $38,250 |
Source: Public Records
Tax History Compared to Growth
Tax History
| Year | Tax Paid | Tax Assessment Tax Assessment Total Assessment is a certain percentage of the fair market value that is determined by local assessors to be the total taxable value of land and additions on the property. | Land | Improvement |
|---|---|---|---|---|
| 2025 | $8,598 | $773,936 | $395,086 | $378,850 |
| 2023 | $8,598 | $743,886 | $379,746 | $364,140 |
| 2022 | $8,309 | $729,300 | $372,300 | $357,000 |
| 2021 | $8,145 | $715,000 | $365,000 | $350,000 |
| 2020 | $6,993 | $610,275 | $309,642 | $300,633 |
| 2019 | $6,865 | $598,310 | $303,571 | $294,739 |
| 2018 | $6,743 | $586,579 | $297,619 | $288,960 |
| 2017 | $6,592 | $575,079 | $291,784 | $283,295 |
| 2016 | $6,411 | $563,804 | $286,063 | $277,741 |
| 2015 | $6,243 | $555,337 | $281,767 | $273,570 |
| 2014 | $6,150 | $544,460 | $276,248 | $268,212 |
Source: Public Records
Map
Nearby Homes
- 1940 N Jameson Ln Unit A
- 284 Gould Ln
- 99 La Vuelta Rd
- 1850 Jelinda Dr
- 1647 Posilipo Ln Unit B
- 380 Sheffield Dr
- 2072 China Flat Rd
- 2155 Birnam Wood Dr
- 52 Miramar Ave
- 485 Monarch Ln
- 2240 Ortega Ranch Rd
- 510 Mclean Ln
- 526 Crocker Sperry Dr
- 500 Eastgate Ln
- 610 Olive Rd
- 1437 S Jameson Ln
- 2084 E Valley Rd Unit 2
- 2084 E Valley Rd Unit 1
- 1725 E Valley Rd
- 1445 School House Rd
- 1932 B N Jameson Ln
- 1932 B Jameson
- 1932 N Jameson Ln Unit B
- 1932 N Jameson Ln Unit A
- 1932 N Jameson Ln Unit B
- 1932 N Jameson Ln Unit D
- 1932 N Jameson Ln
- 1932 N Jameson St Unit A
- 1932 N Jameson Ln Unit D
- 1932 N Jameson Ln Unit C
- 1932 N Jameson Ln Unit B
- 1932 N Jameson Ln Unit A
- 1942 N Jameson Unit A Ln
- 1944 N Jameson Ln
- 1944 N Jameson Ln
- 1944 N Jameson Ln Unit A
- 1944 N Jameson Ln Unit A
- 1944 N Jameson Ln Unit B
- 1944 N Jameson Ln Unit C
- 1944 N Jameson Ln Unit D
