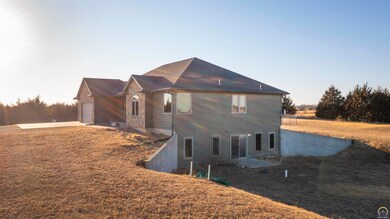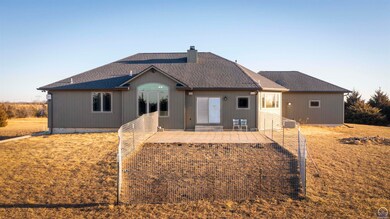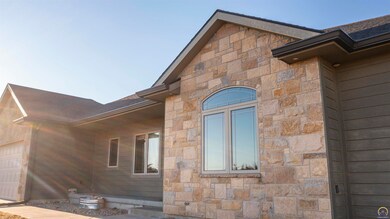
1932 NE 70th St Topeka, KS 66617
Highlights
- Vaulted Ceiling
- Ranch Style House
- Combination Kitchen and Living
- Jefferson West Elementary School Rated A-
- Wood Flooring
- 3 Car Attached Garage
About This Home
As of May 2022Price Drop!!! $599,000 Come check out this absolute stunner of a custom home on just over 12 acres!!! Located in northeast Shawnee county, this home that sits a quarter mile off of the road has beautiful cedar trees throughout which provide the perfect amount of seclusion and privacy. Upon entering the home, you will be treated to vaulted ceilings throughout, 4 bedrooms, with a possible 5th conforming, that doubles as an office, 3 and ½ bathrooms, a beautiful kitchen trimmed with granite counter tops, high end soft close cabinets, high end appliances, a fully finished walkout basement, concrete safe room, a massive fully finished walkout basement, and so so so much more. Also attached is a 3-car garage, and if that isn’t enough, the 50x70 shop with drive through RV sized doors should do the trick. This home is upper echelon, and you need it. Call today! Must have pre approval before showing. Open House 3/20/2022 1:30-2:30p
Last Agent to Sell the Property
Prestige Real Estate License #SP00244848 Listed on: 02/16/2022
Home Details
Home Type
- Single Family
Est. Annual Taxes
- $4,751
Year Built
- Built in 2013
Lot Details
- Paved or Partially Paved Lot
Parking
- 3 Car Attached Garage
Home Design
- Ranch Style House
- Architectural Shingle Roof
- Vinyl Siding
- Stone Exterior Construction
- Stick Built Home
Interior Spaces
- Coffered Ceiling
- Vaulted Ceiling
- Gas Fireplace
- Combination Kitchen and Living
- Finished Basement
Kitchen
- Breakfast Bar
- Oven
- Dishwasher
- Disposal
Flooring
- Wood
- Carpet
Bedrooms and Bathrooms
- 4 Bedrooms
- 0.5 Bathroom
Laundry
- Laundry Room
- Laundry on main level
Outdoor Features
- Patio
- Outbuilding
Schools
- Jefferson West Elementary School
- Jefferson West Middle School
- Jefferson West High School
Utilities
- Forced Air Cooling System
- Heating System Powered By Owned Propane
- Rural Water
- Water Heater
- Septic System
Ownership History
Purchase Details
Home Financials for this Owner
Home Financials are based on the most recent Mortgage that was taken out on this home.Purchase Details
Home Financials for this Owner
Home Financials are based on the most recent Mortgage that was taken out on this home.Purchase Details
Home Financials for this Owner
Home Financials are based on the most recent Mortgage that was taken out on this home.Purchase Details
Similar Homes in Topeka, KS
Home Values in the Area
Average Home Value in this Area
Purchase History
| Date | Type | Sale Price | Title Company |
|---|---|---|---|
| Warranty Deed | -- | Heartland Title | |
| Warranty Deed | -- | None Available | |
| Interfamily Deed Transfer | -- | Security 1St Title | |
| Warranty Deed | -- | First American Title |
Mortgage History
| Date | Status | Loan Amount | Loan Type |
|---|---|---|---|
| Open | $160,000 | New Conventional | |
| Closed | $515,400 | Construction | |
| Previous Owner | $434,000 | VA |
Property History
| Date | Event | Price | Change | Sq Ft Price |
|---|---|---|---|---|
| 05/23/2022 05/23/22 | Sold | -- | -- | -- |
| 04/11/2022 04/11/22 | Pending | -- | -- | -- |
| 03/28/2022 03/28/22 | Price Changed | $599,000 | -3.4% | $328 / Sq Ft |
| 02/16/2022 02/16/22 | For Sale | $620,000 | +42.5% | $340 / Sq Ft |
| 02/16/2021 02/16/21 | Sold | -- | -- | -- |
| 01/11/2021 01/11/21 | Pending | -- | -- | -- |
| 01/08/2021 01/08/21 | For Sale | $435,000 | -- | $238 / Sq Ft |
Tax History Compared to Growth
Tax History
| Year | Tax Paid | Tax Assessment Tax Assessment Total Assessment is a certain percentage of the fair market value that is determined by local assessors to be the total taxable value of land and additions on the property. | Land | Improvement |
|---|---|---|---|---|
| 2025 | $6,875 | $59,741 | -- | -- |
| 2023 | $6,875 | $56,038 | $0 | $0 |
| 2022 | $6,041 | $50,485 | $0 | $0 |
| 2021 | $4,751 | $38,503 | $0 | $0 |
| 2020 | $4,557 | $37,288 | $0 | $0 |
| 2019 | $4,318 | $36,193 | $0 | $0 |
| 2018 | $4,500 | $35,127 | $0 | $0 |
| 2017 | $4,524 | $34,754 | $0 | $0 |
| 2014 | $3,456 | $26,970 | $0 | $0 |
Agents Affiliated with this Home
-

Seller's Agent in 2022
Luke Bigler
Prestige Real Estate
(785) 213-6348
114 Total Sales
-

Seller's Agent in 2021
Heidi Petesch
Better Homes and Gardens Real
(717) 324-7804
165 Total Sales
-
L
Buyer's Agent in 2021
Laura Ebert
Real Broker, LLC
Map
Source: Sunflower Association of REALTORS®
MLS Number: 222553
APN: 015-15-0-00-04-001-020
- 1140 NE 70th St
- 7629 NE Sherman Rd
- 6126 NE Kincaid Rd
- 7731 NE Indian Creek Rd
- 208 E Huffman St
- 232 NE 60th St
- AAAA 54th St
- 5226 NE Indian Creek Rd
- 525 NE Edgewood Dr
- 768 High View Rd
- 2030 NE 46th St
- 0 NE Marple Rd
- Lot 9 62nd St
- Lot 8 62nd St
- Lot 7 62nd St
- Lot 6 62nd St
- Lot 5 62nd St
- Lot 4 62nd St
- Lot 3 62nd St
- Lot 2 62nd St






